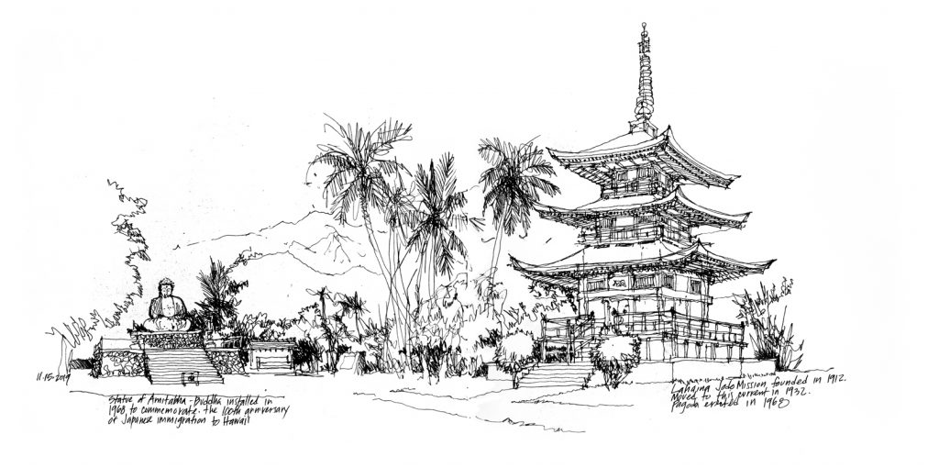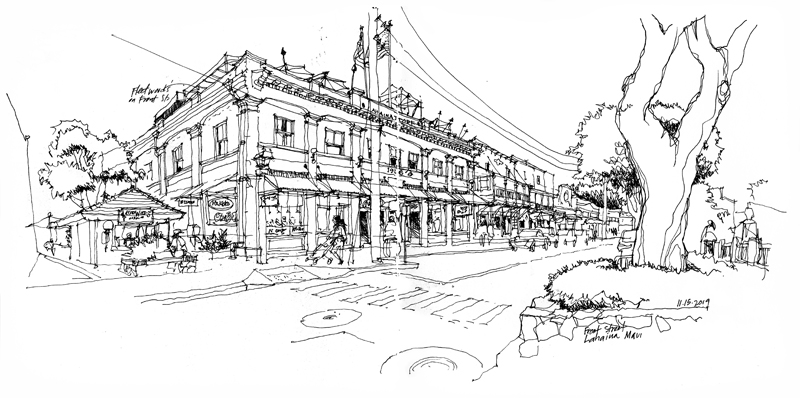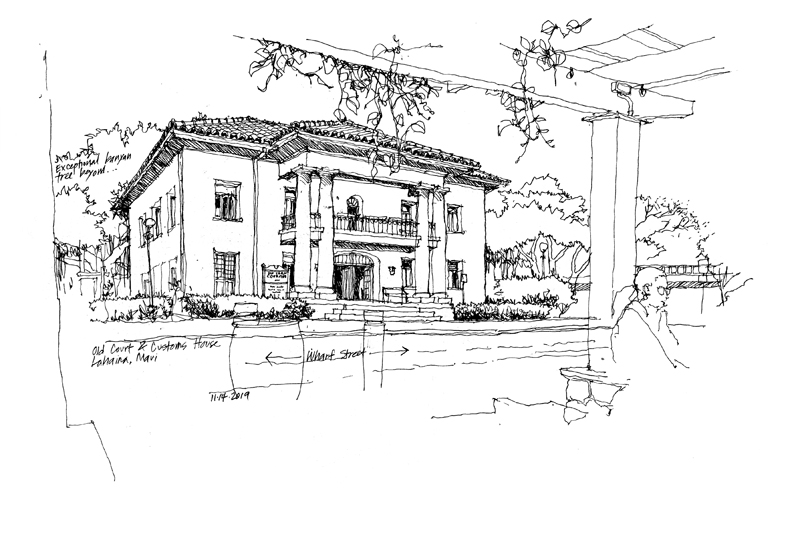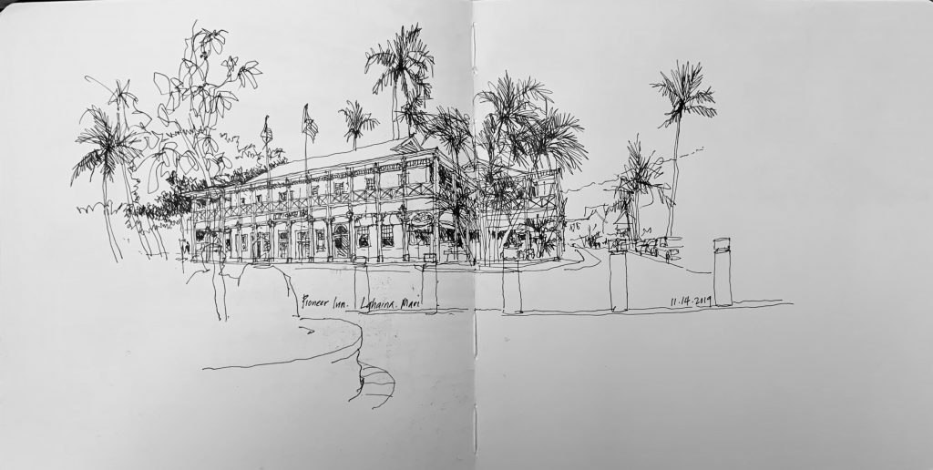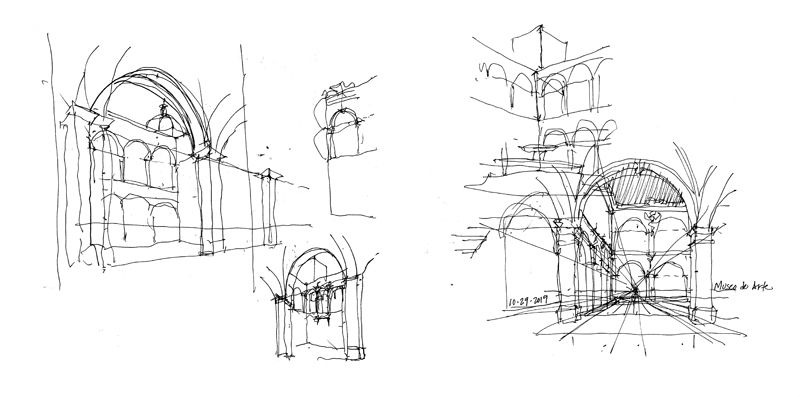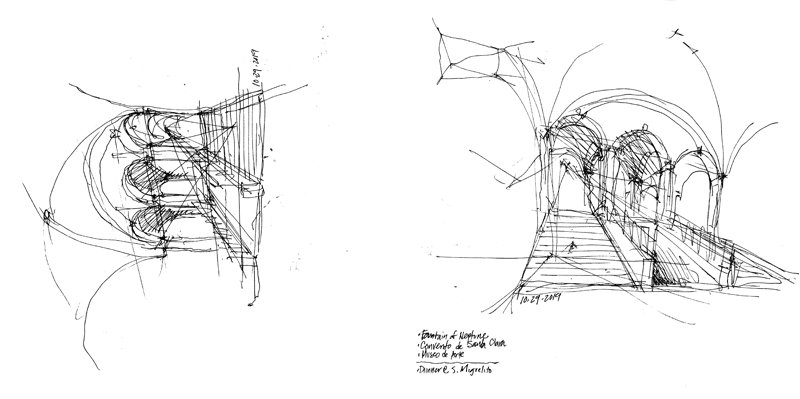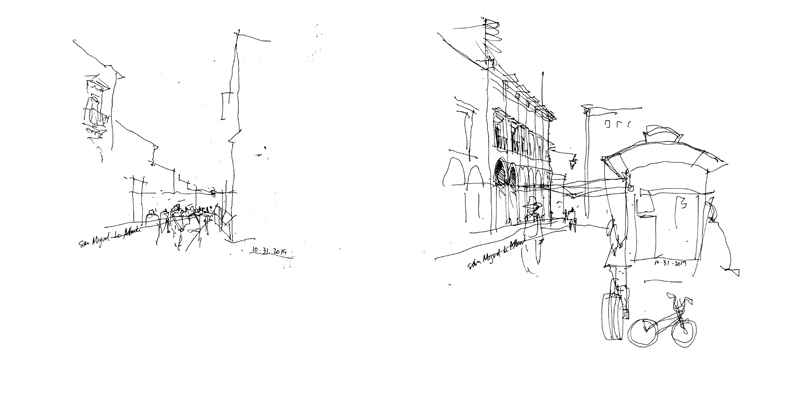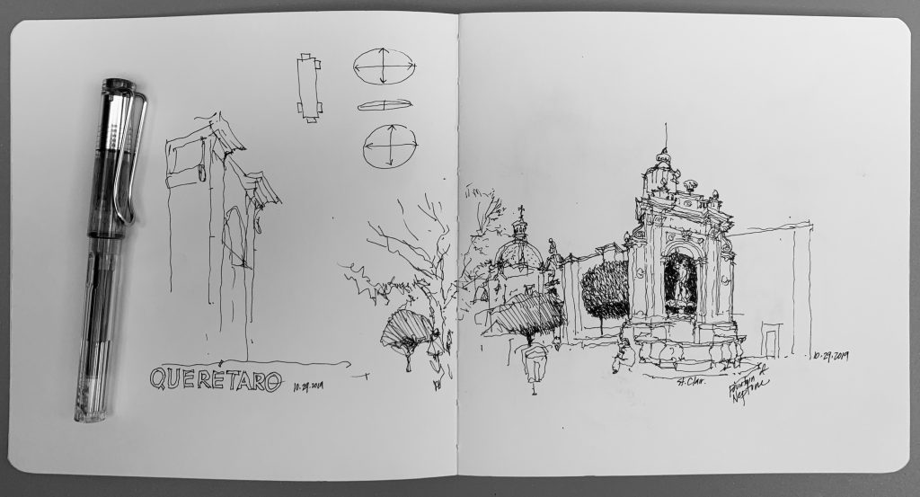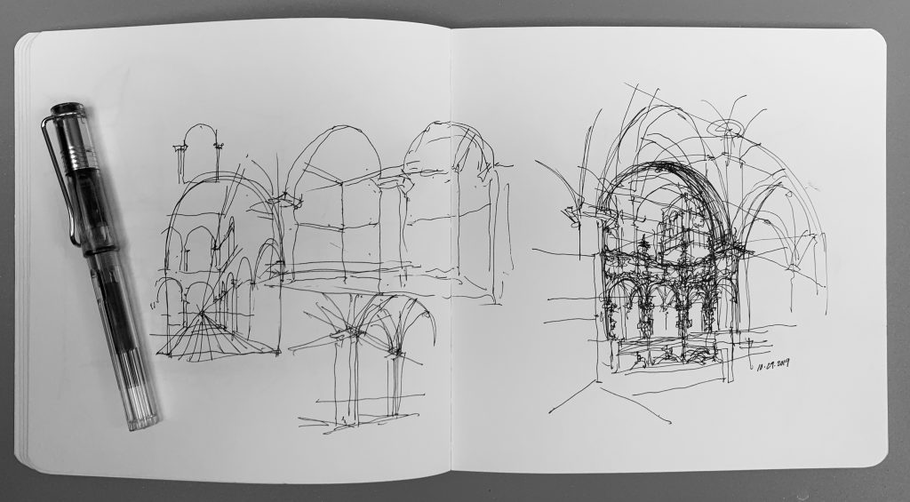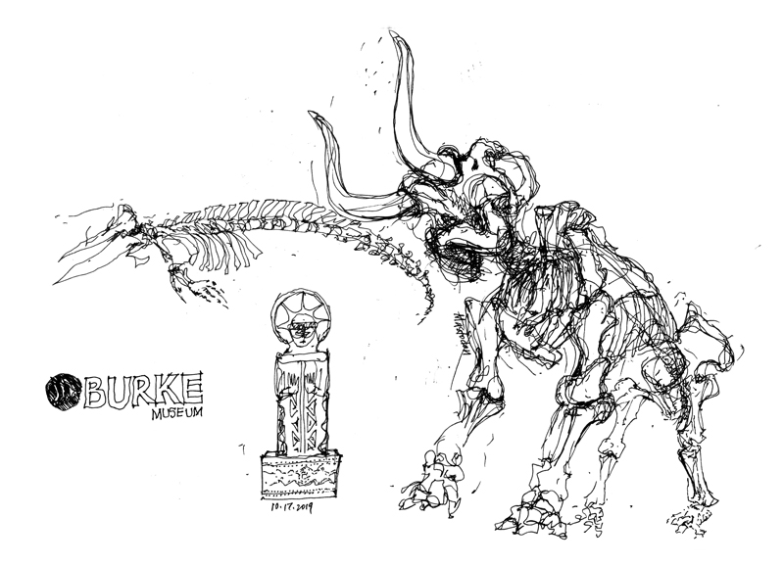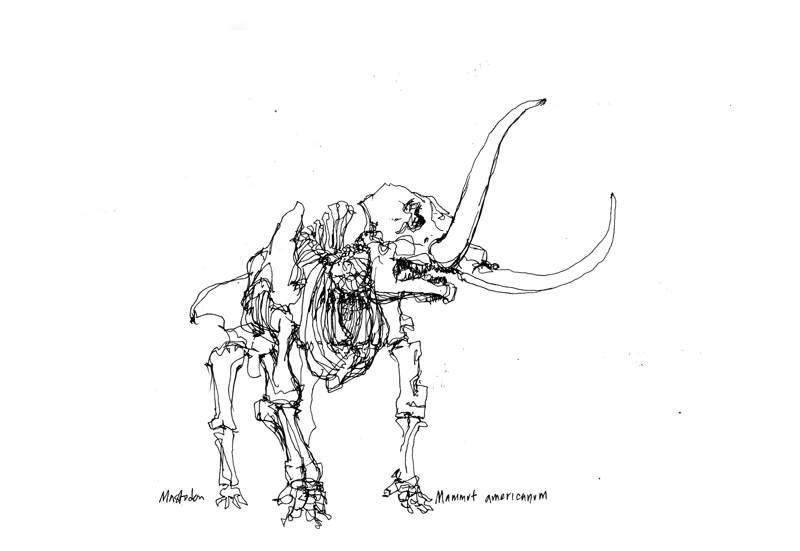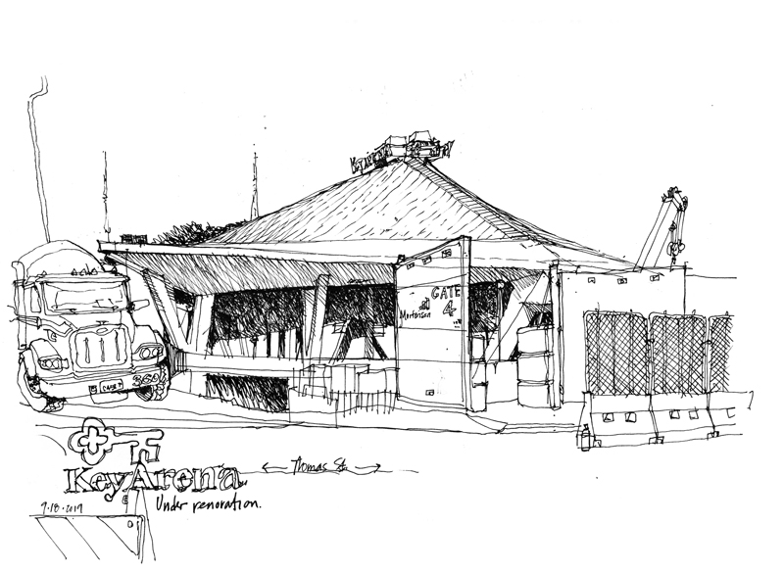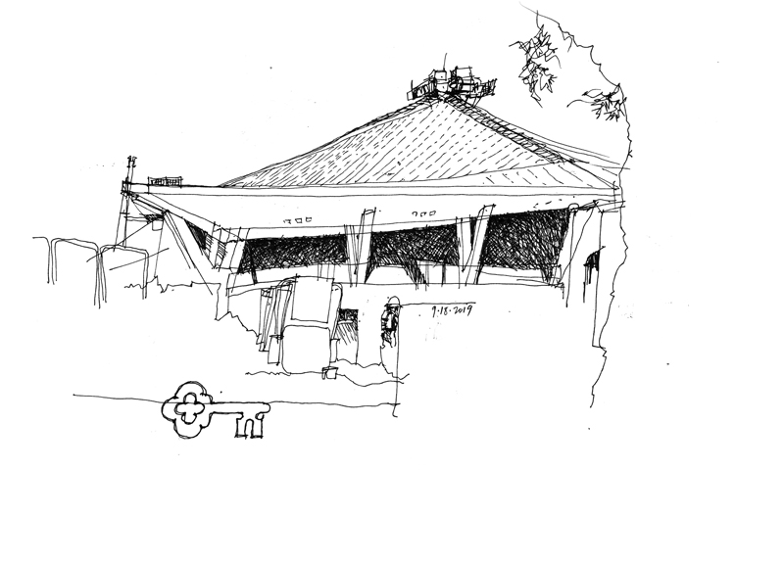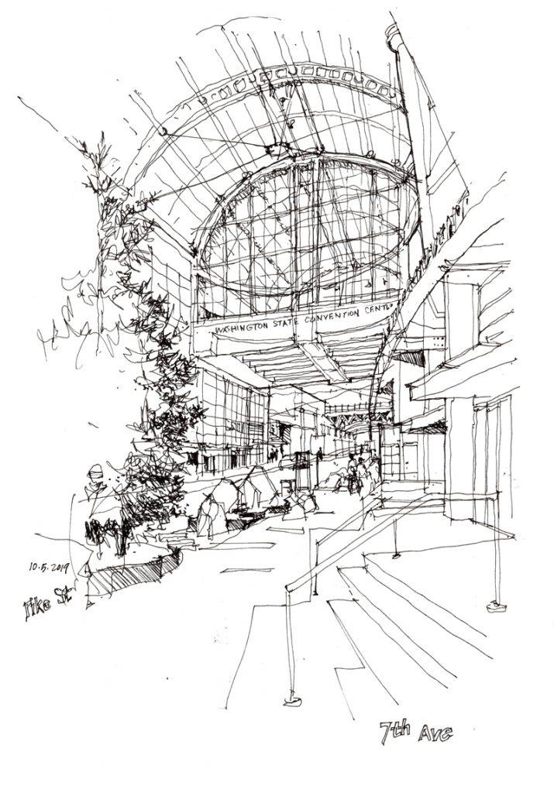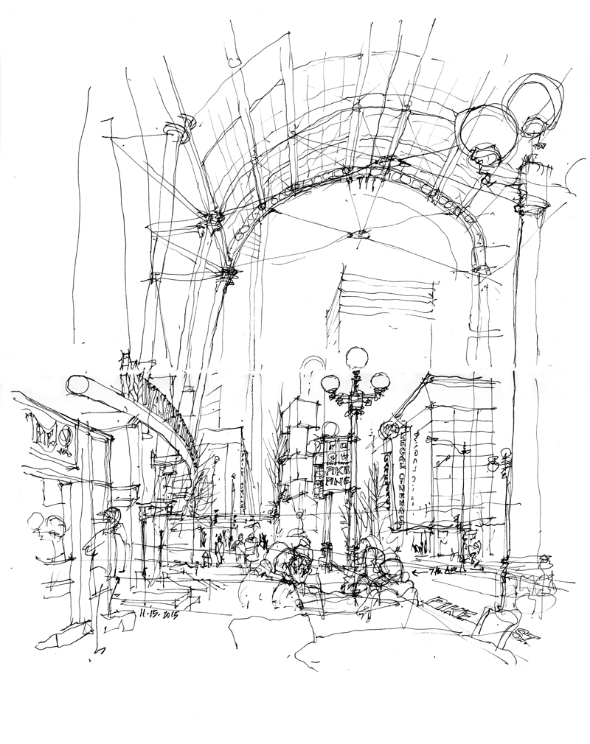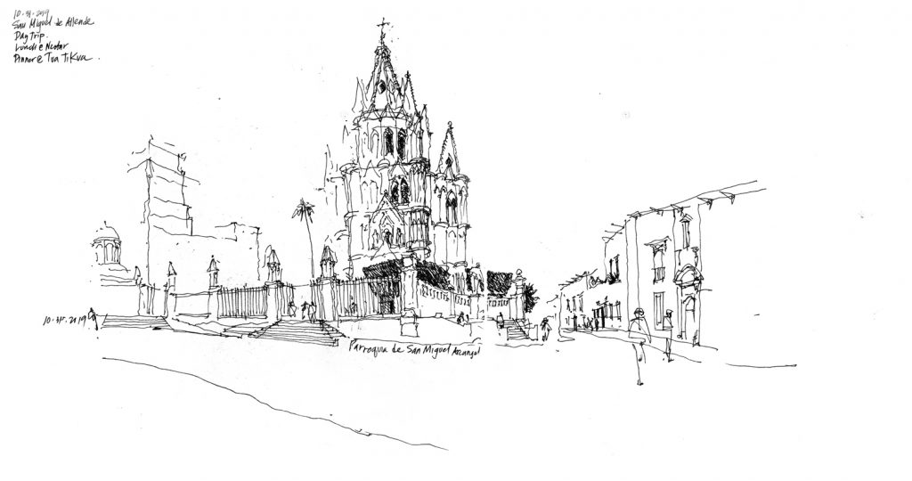
San Miguel Arcángel was built in the late 17th century in the colonial Baroque style, but in the 19th century, a local builder Zeferino Gutiérrez Muñoz was asked to rebuild the towers and facade that had suffered substantial cracking over the years. He was a bricklayer by profession and so he relied on a postcard of Cologne Cathedral in Germany for inspiration. The result is a massive pseudo-Gothic structure that has become the iconic emblem of San Miguel de Allende, 50 miles west of Querétaro.
This sketch, done quickly as a demo, is an example of how it is possible not to complete every detail or part of a scene, especially when drawing symmetrical compositions. It is often enough to merely suggest one part and then let the imagination of the viewer complete the view.

