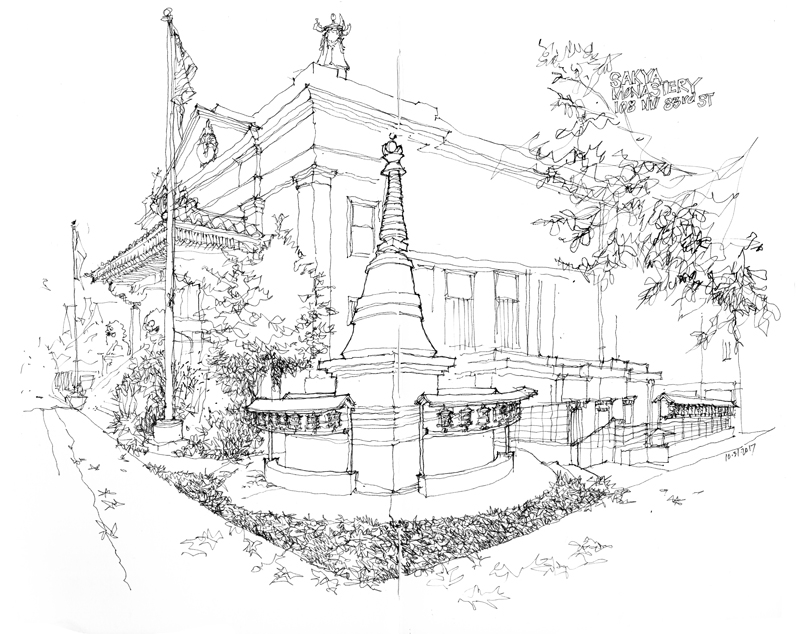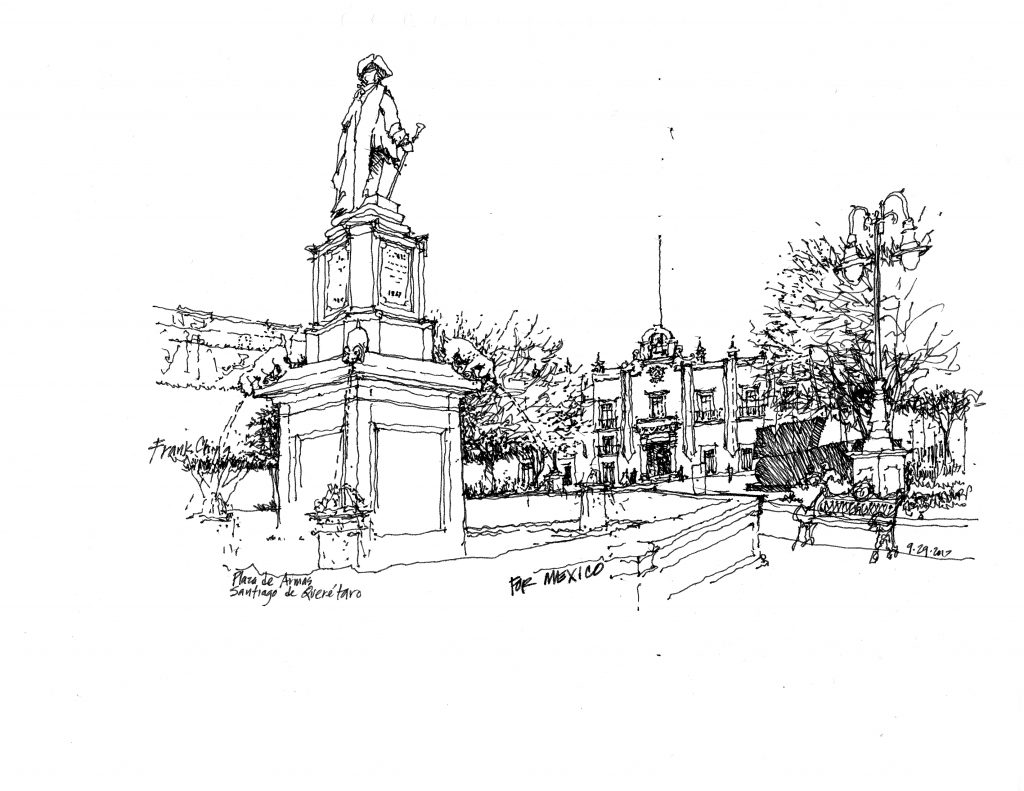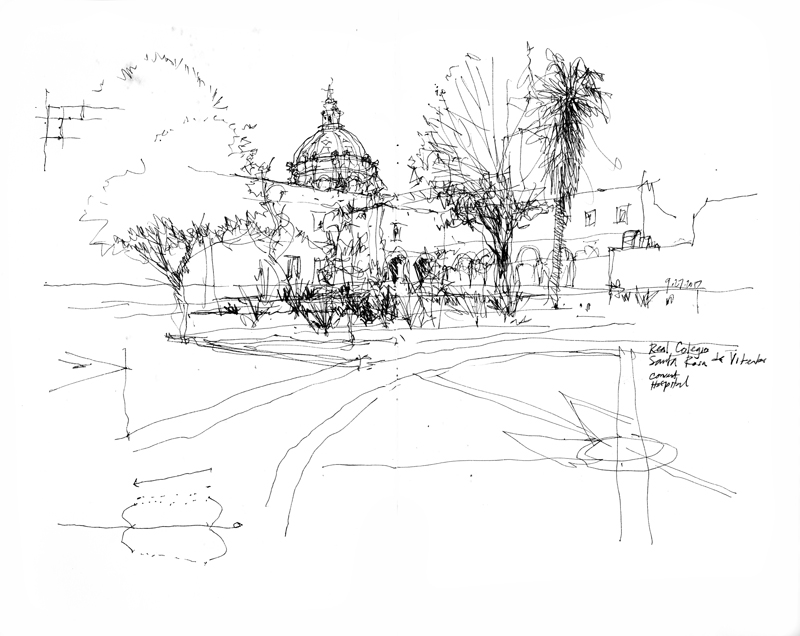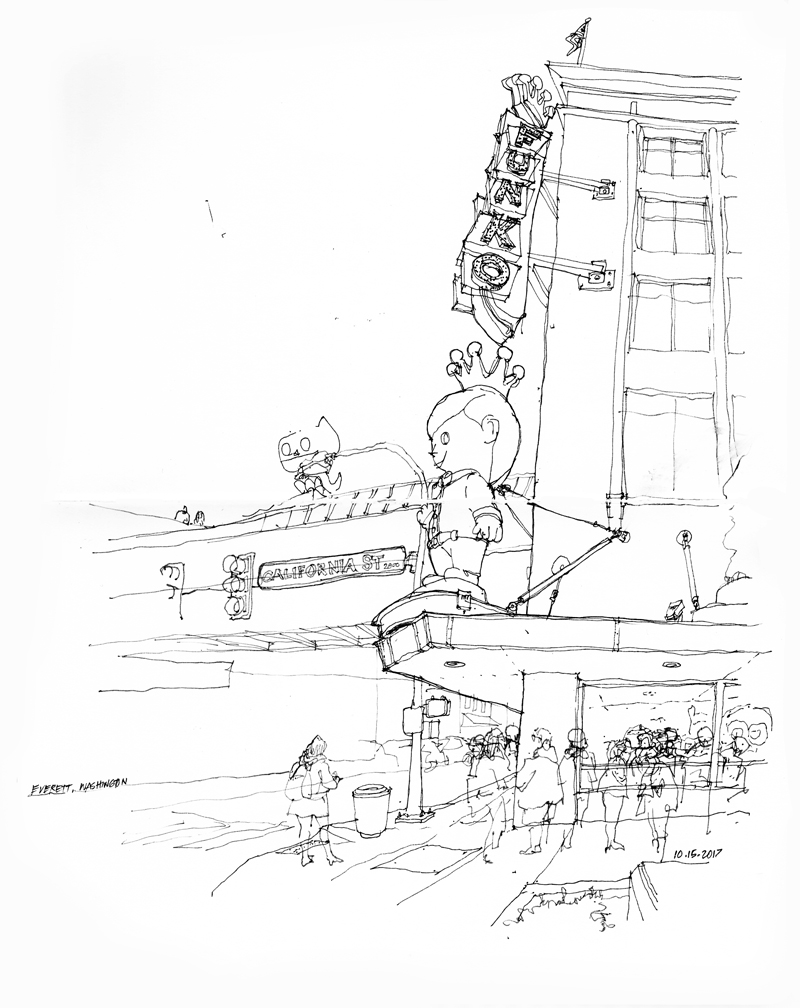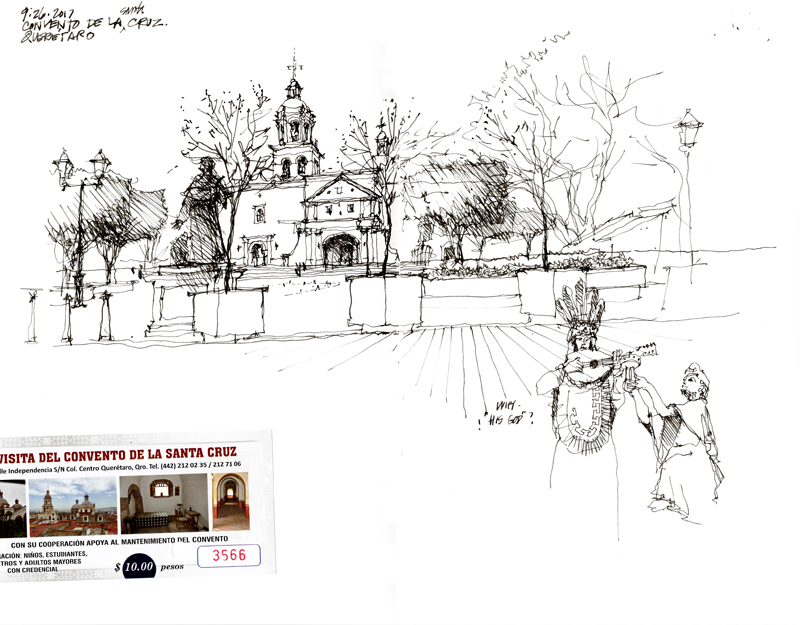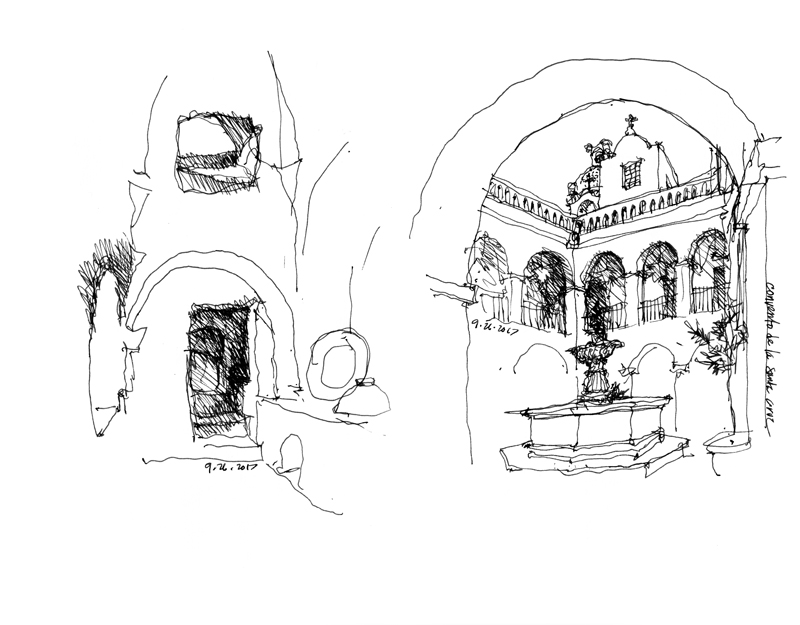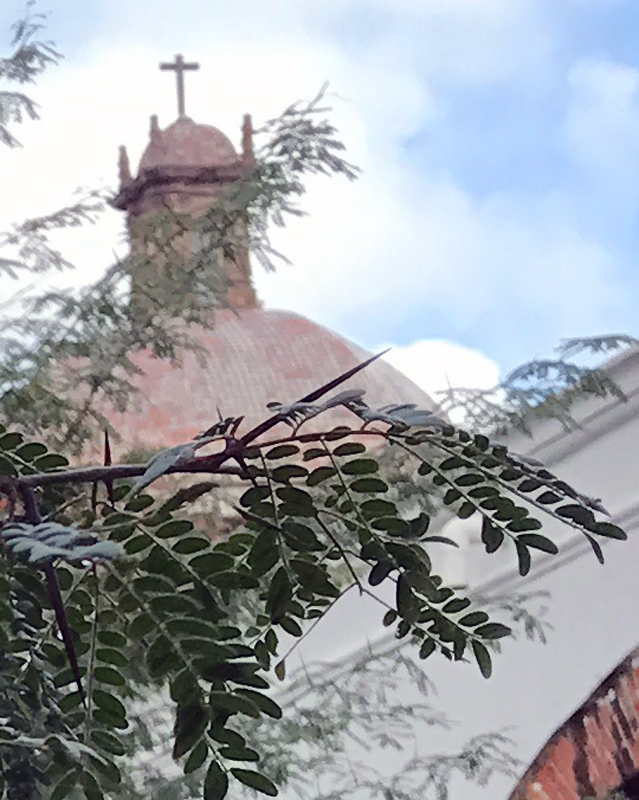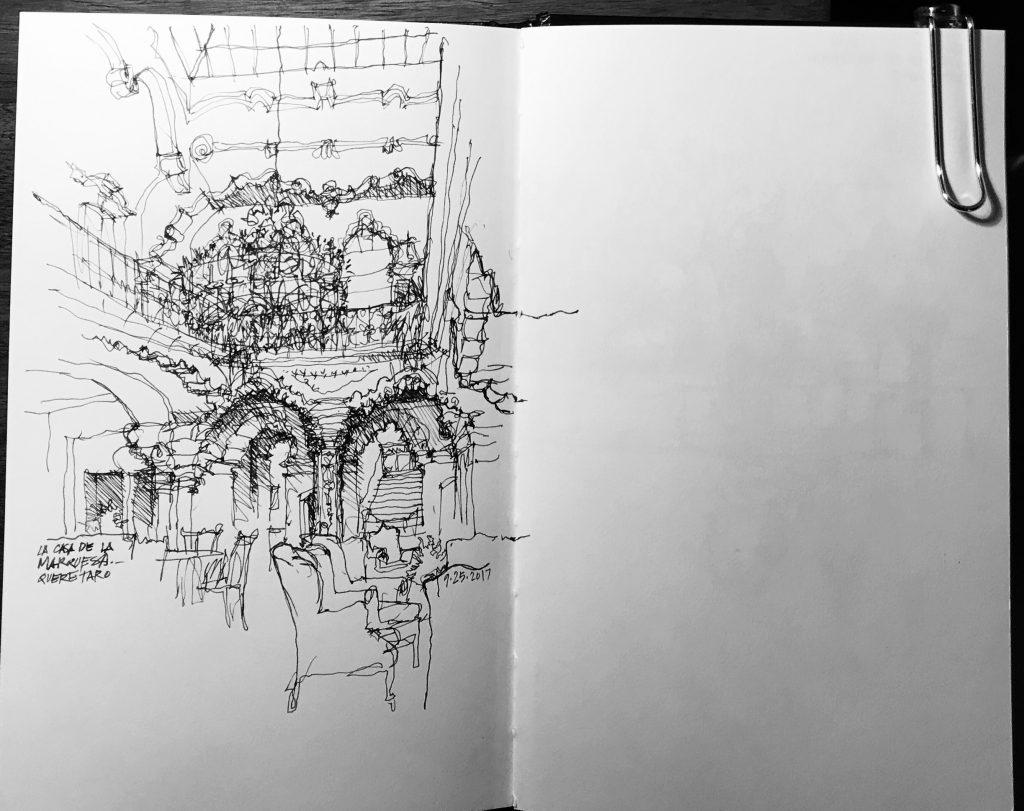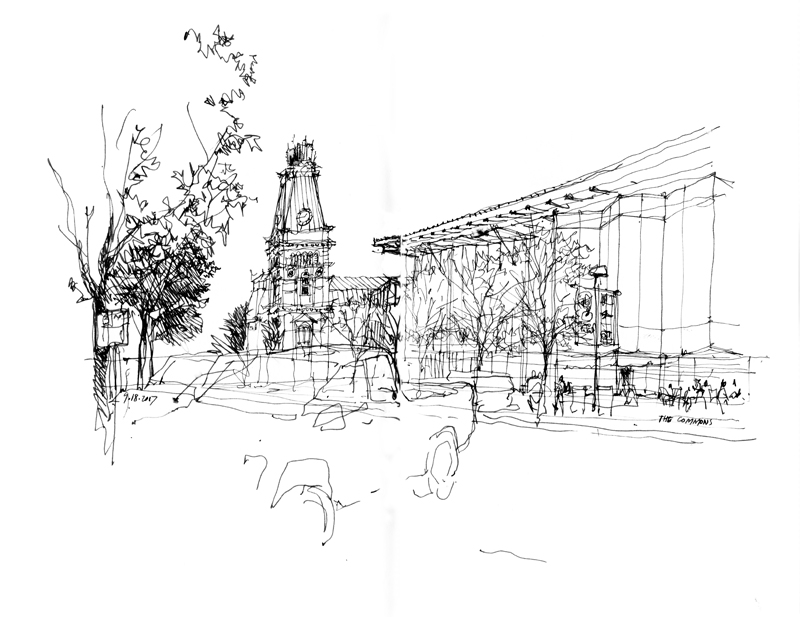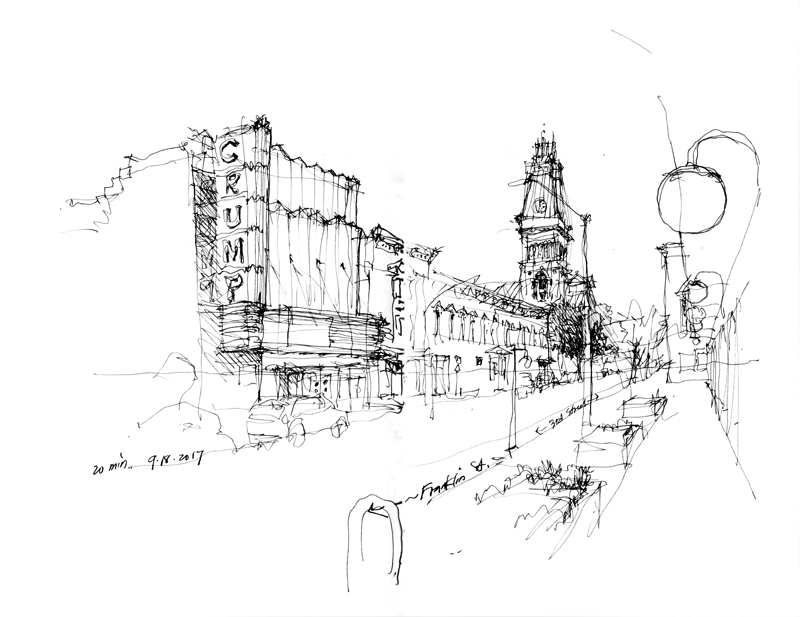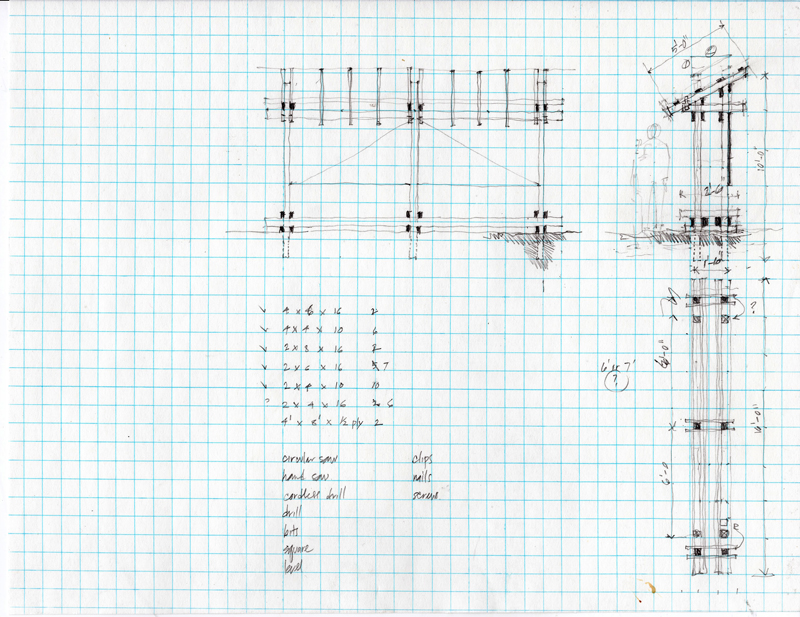Sakya, one of the four major schools of Tibetan Buddhism, is named after the patch of gray (kya) earth (sa) in southern Tibet on which its first monastery was erected in 1073. In contrast, this Sakya Monastery in the north Seattle neighborhood of Greenwood is housed in a former Presbyterian church built in 1928. After outgrowing several other facilities in Seattle, the local Sakya community moved here in 1984. This location was seen as being auspicious because the number 108 in its address is sacred in Tibetan Buddhism.
Rather than being a monastery, this is more a community of lay practitioners that was led by His Holiness Jigdal Dagchen Sakya Rinpoche, who immigrated to the U.S. with his family in 1960 as exiles after the Chinese invasion of Tibet. One of the first Tibetan lamas to settle and teach in the U.S., he passed away last year at the age of 87.
At the corner of the site where NW 83rd Street meets 1st Avenue NW is erected a white bell-shaped stupa in memory of Dezhung Rinpoche III, who had co-founded with Jigdal Dagchen the original Sakya Dharma Center in Seattle in 1974. The stupa, symbolizing the Buddha’s enlightened mind, is surrounded by four quadrants of prayer wheels

