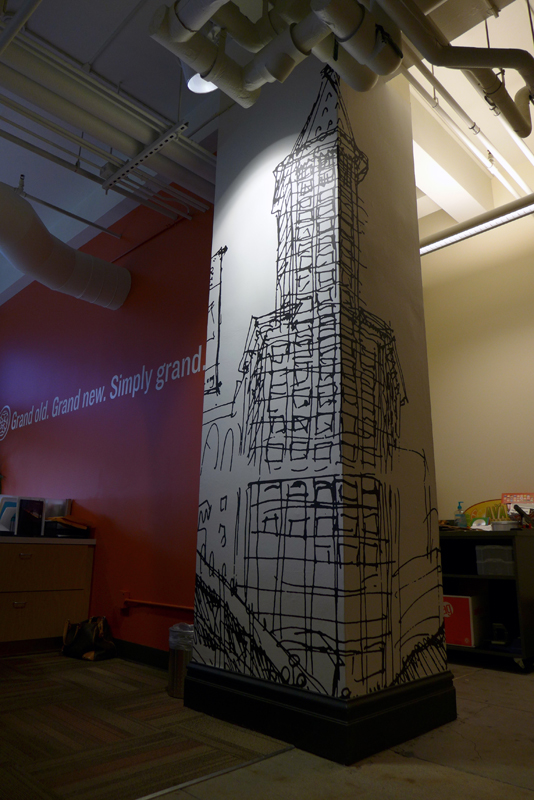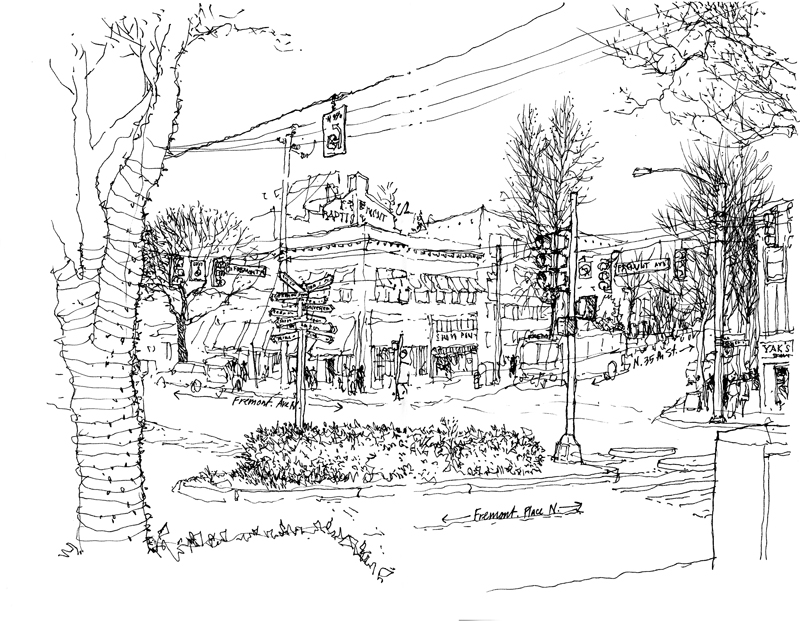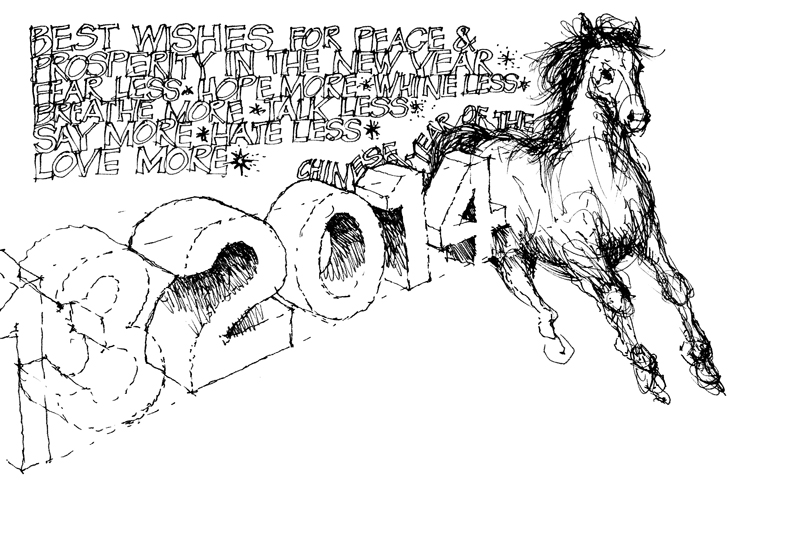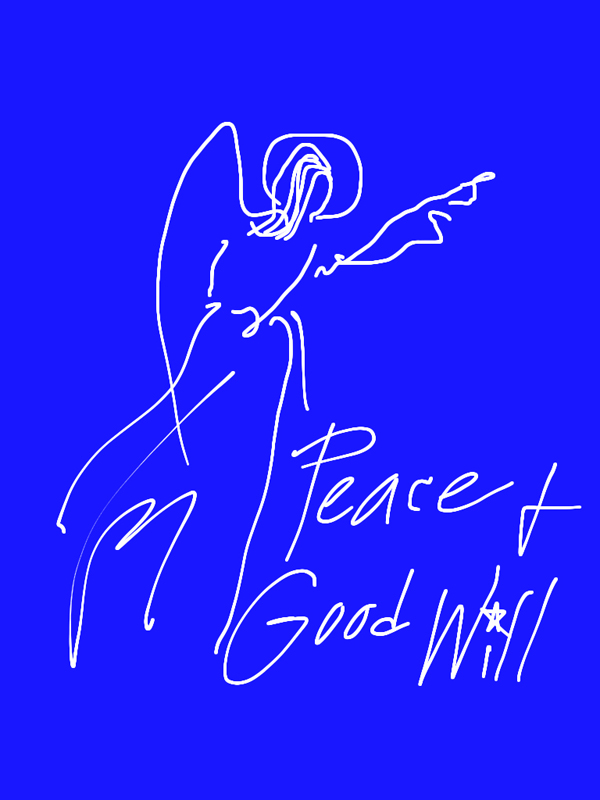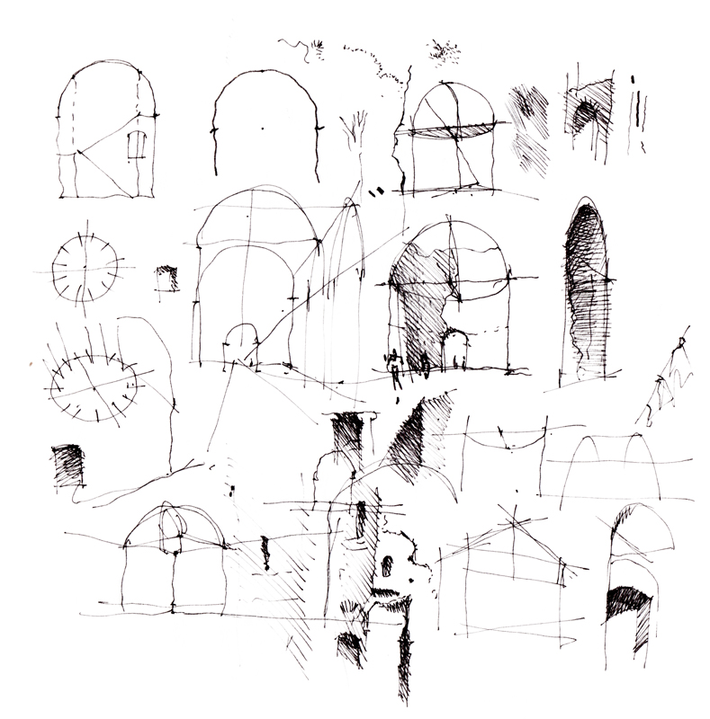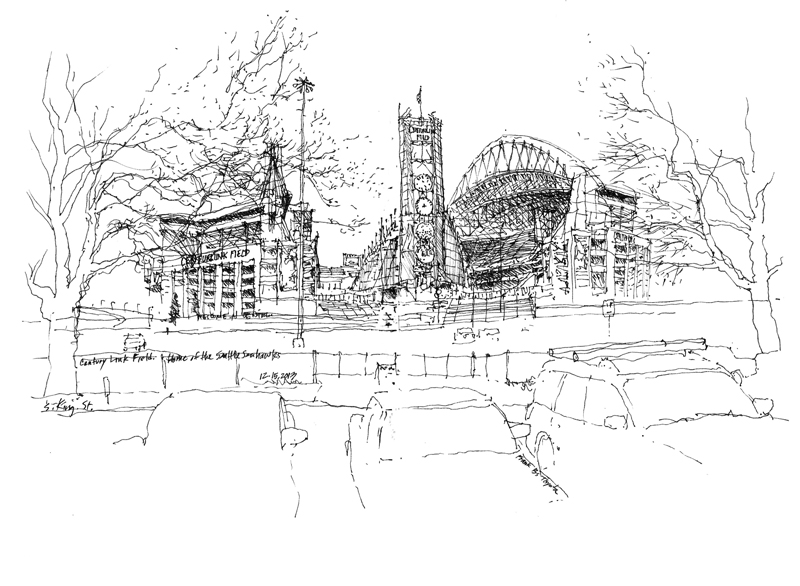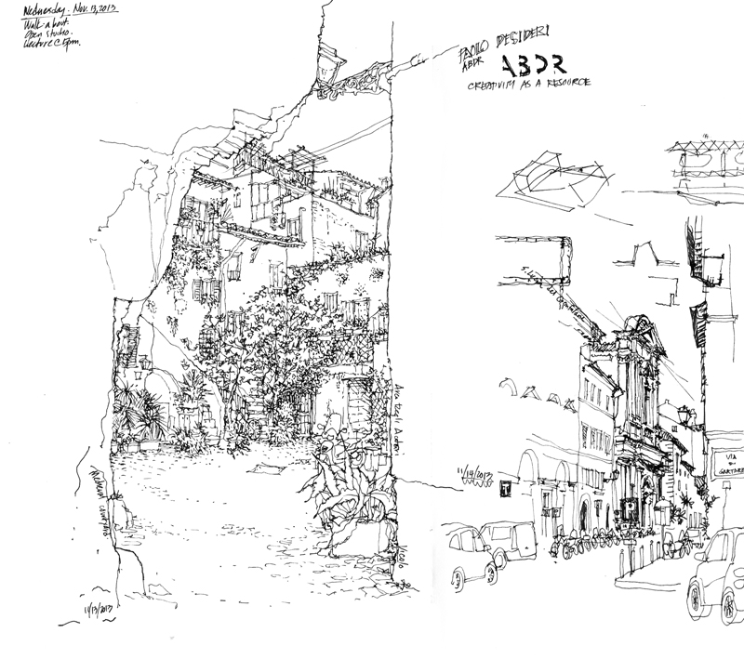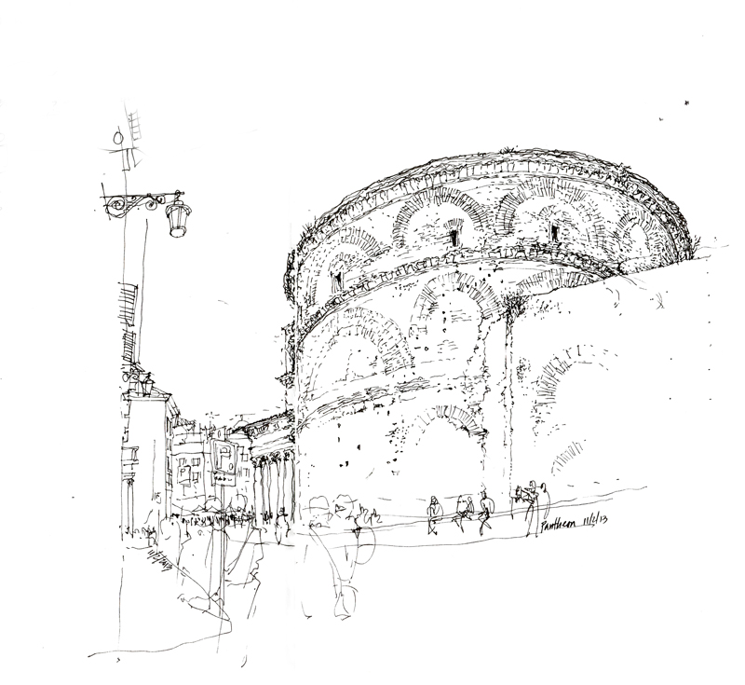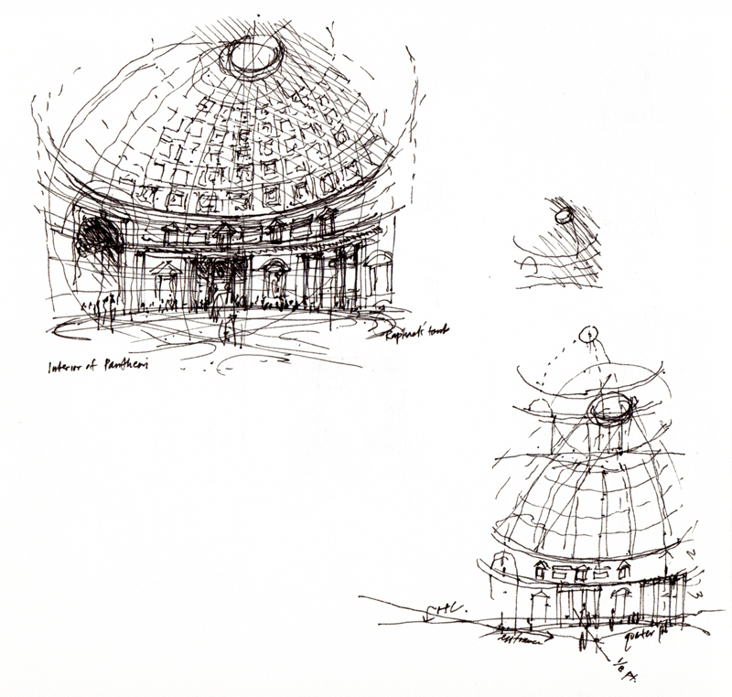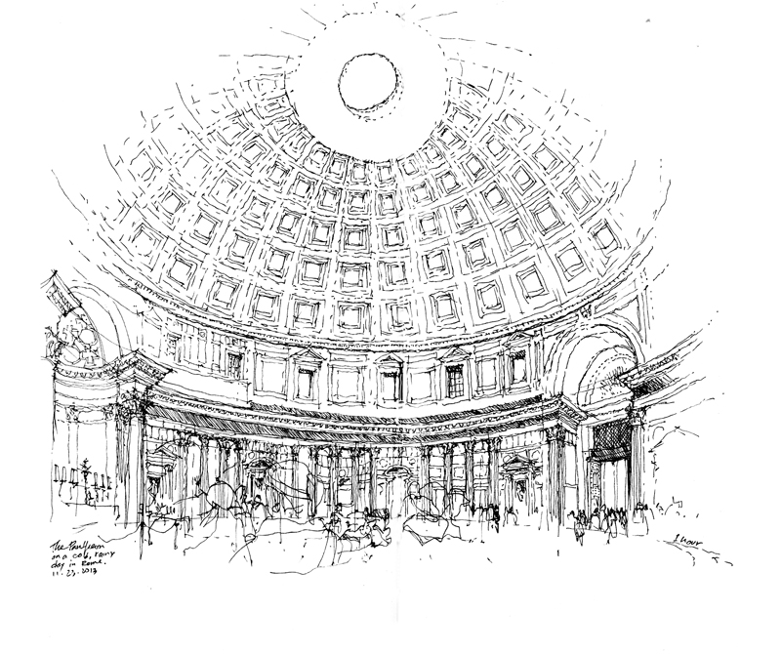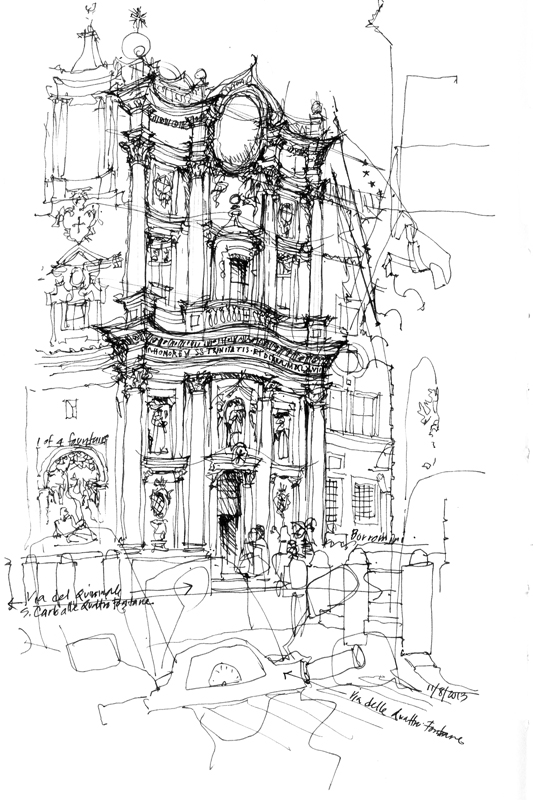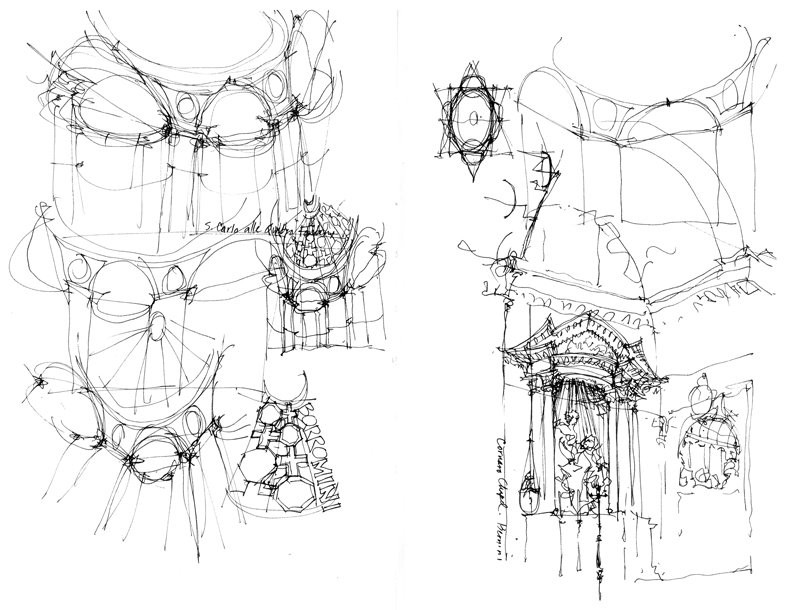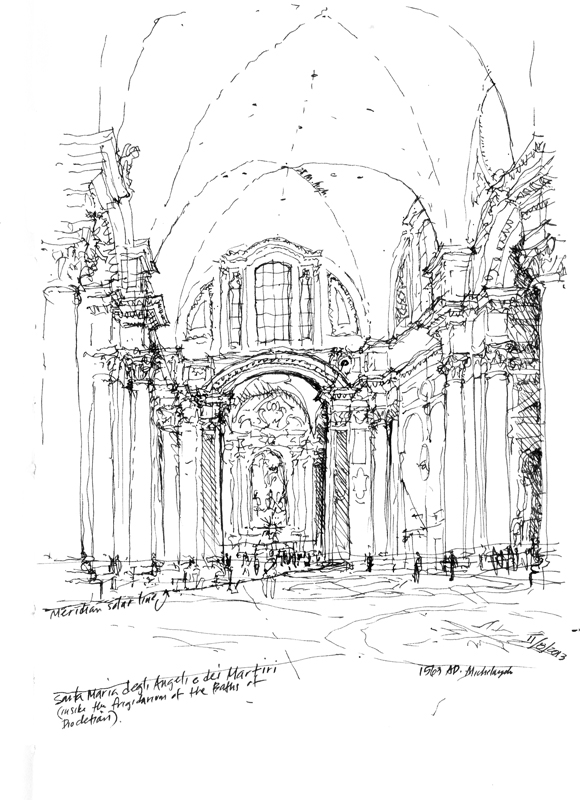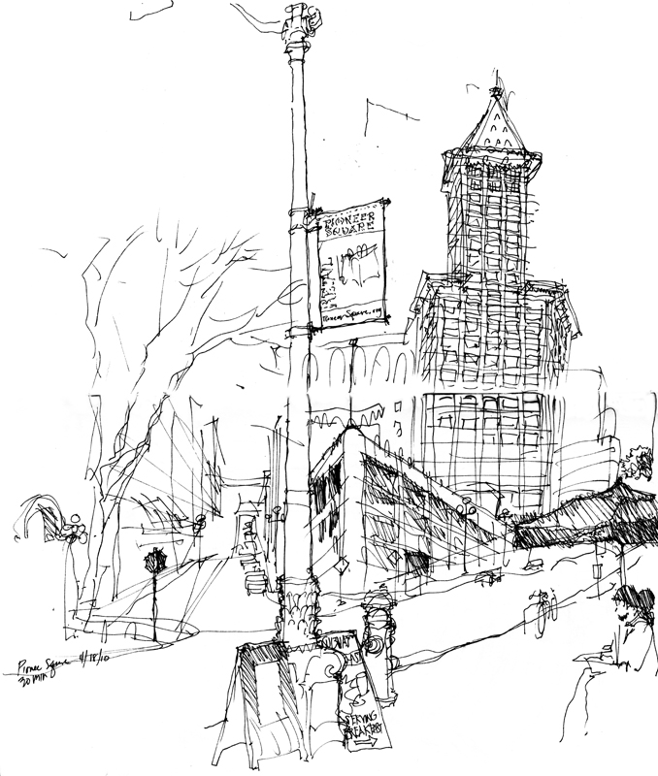 I did this 30-minute sketch of the iconic Smith Tower when the Seattle UrbanSketchers group met in the Pioneer Square district for its monthly gathering back in April of 2010.
I did this 30-minute sketch of the iconic Smith Tower when the Seattle UrbanSketchers group met in the Pioneer Square district for its monthly gathering back in April of 2010.
New York businessman Lyman Cornelius Smith initially intended to construct an 18-story building on the site at the corner of 2nd Avenue and Yesler but at the suggestion of his son, Burns Lyman Smith, who had witnessed the building of skyscrapers in New York City, the height was increased to 42 stories. Designed by the NY architectural firm of Gaggin & Gaggin, the steel-framed structure began to rise in late 1911 and was finally completed in July of 1914. For almost 50 years, the Smith Tower remained the tallest building on the West Coast. Today it remains an office building with the original Observation Deck and Chinese Room available for rental for private events.
In September of last year, the Smith Tower management office asked for permission to use a scan of my sketch in their leasing space. A few days ago, I finally got around to seeing it. Here is a photo of the installation.
It is always interesting for me to see how well an inkline drawing holds up after being enlarged and how suggestive ink strokes can be.

