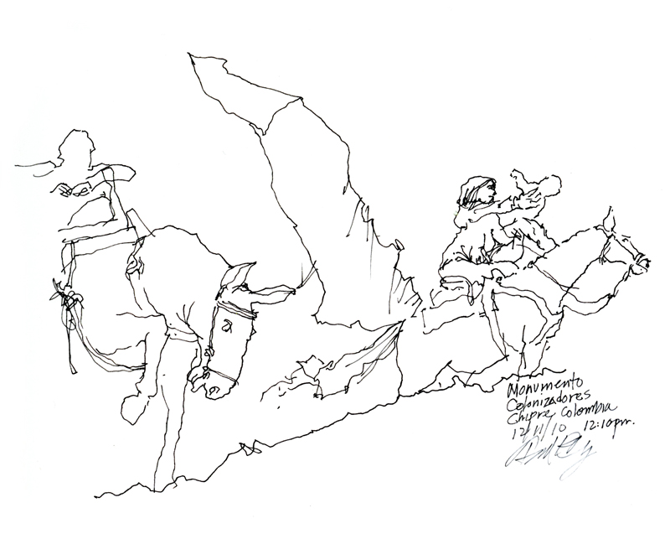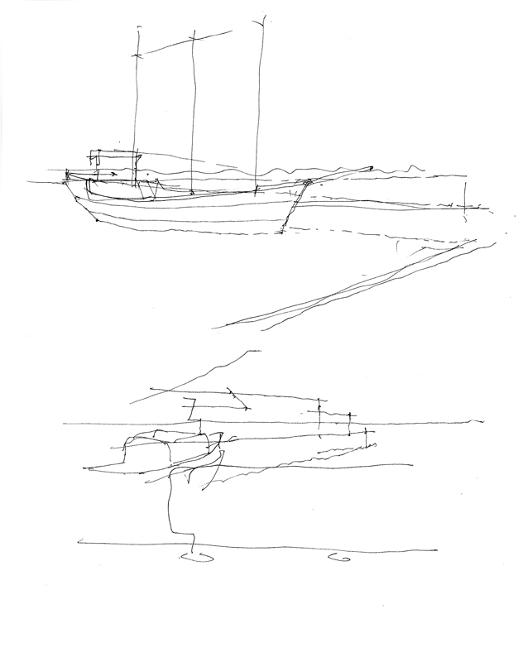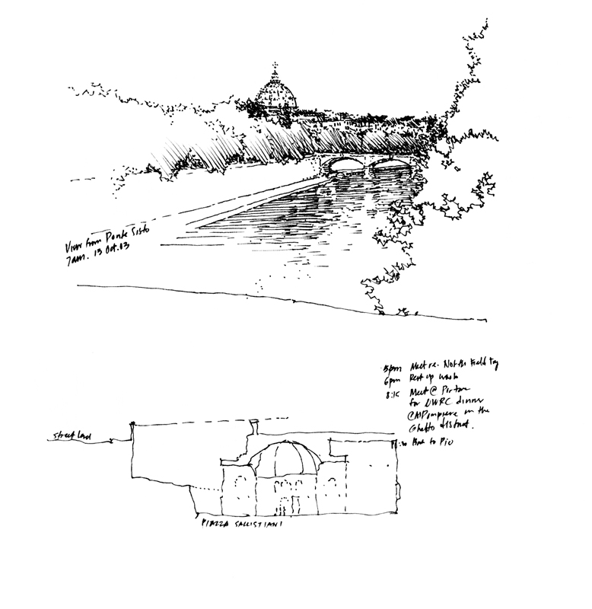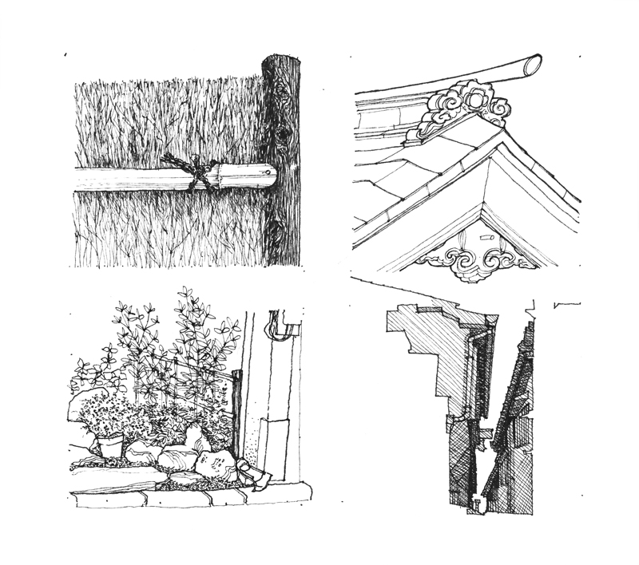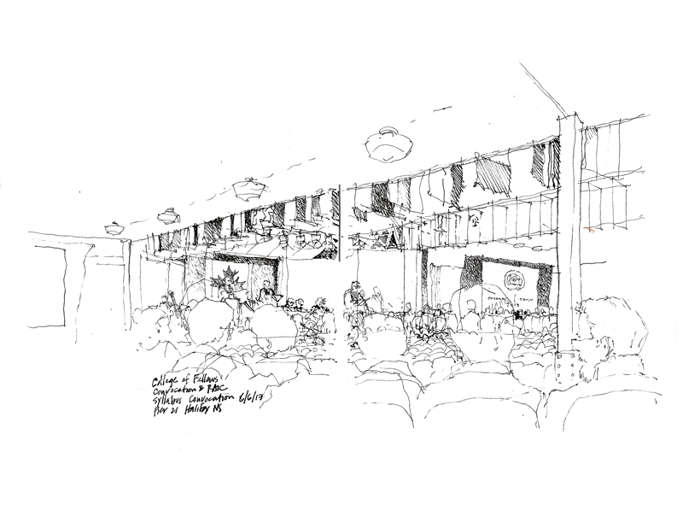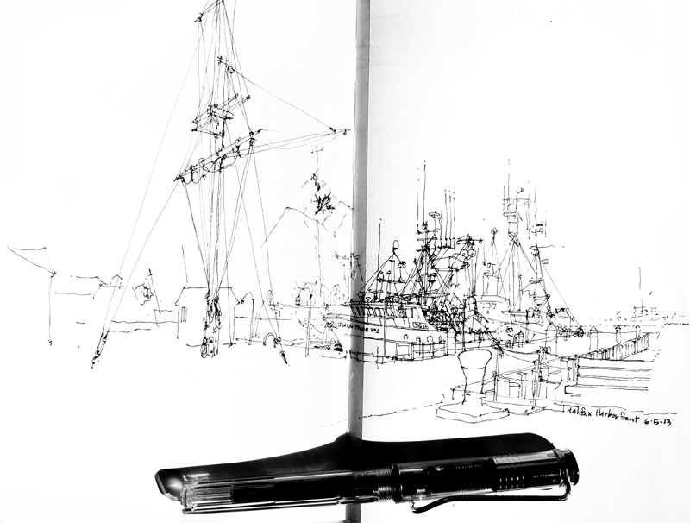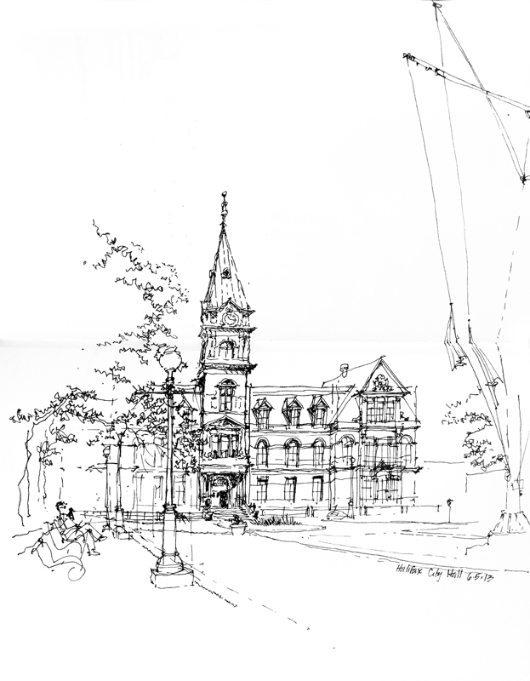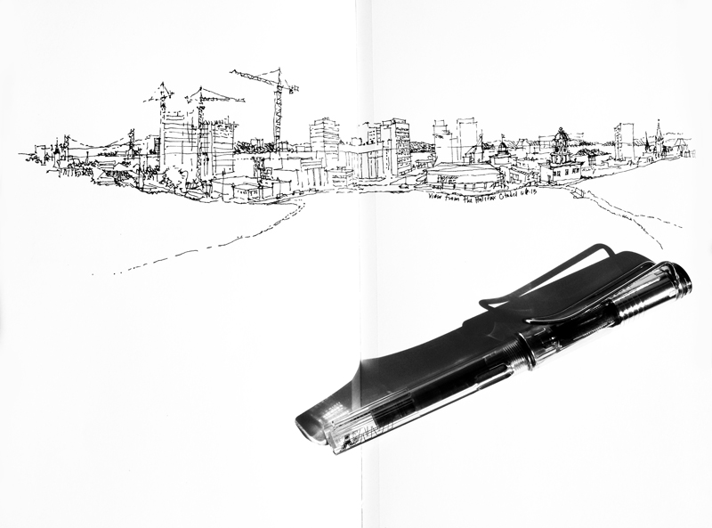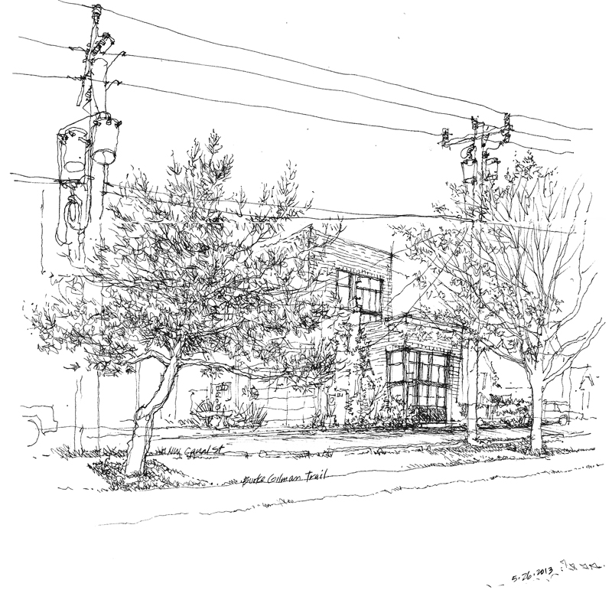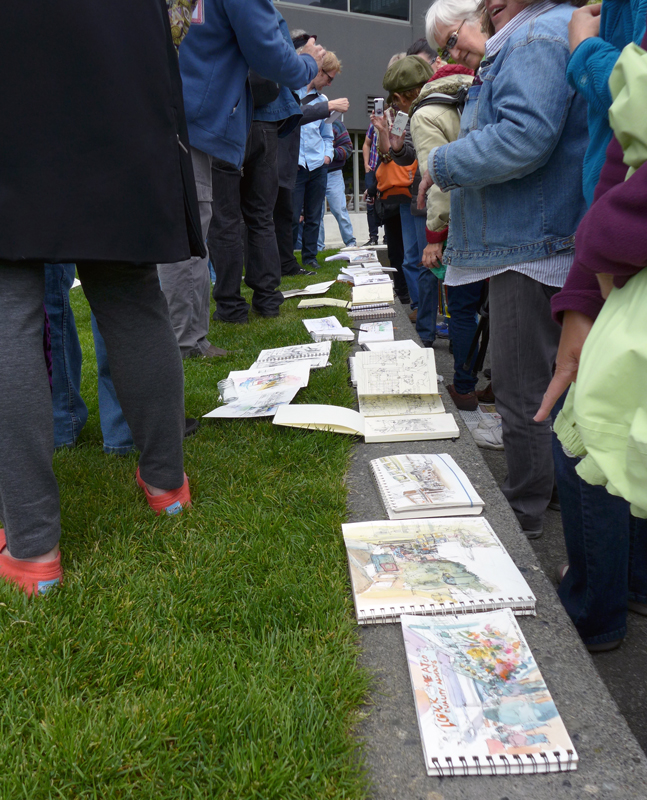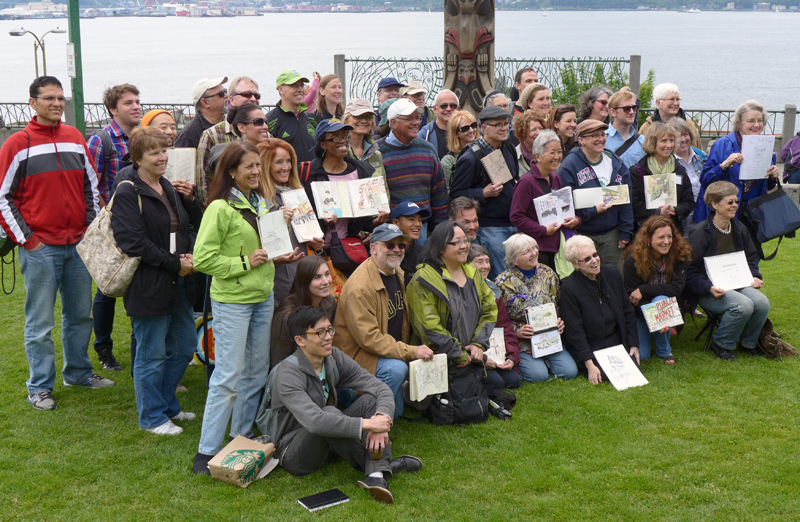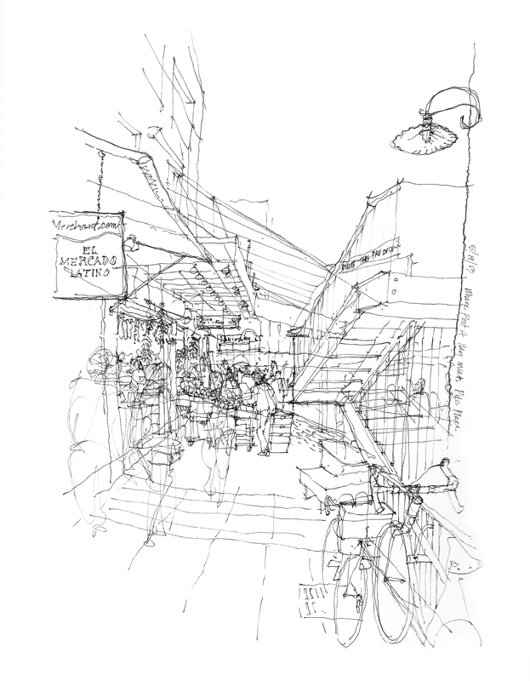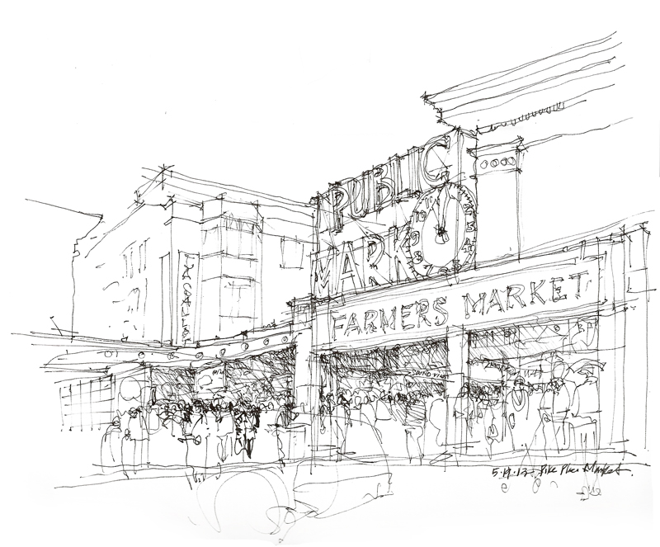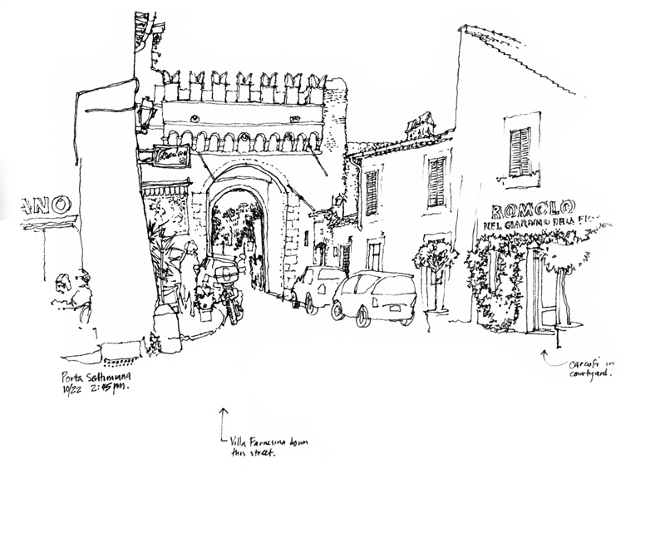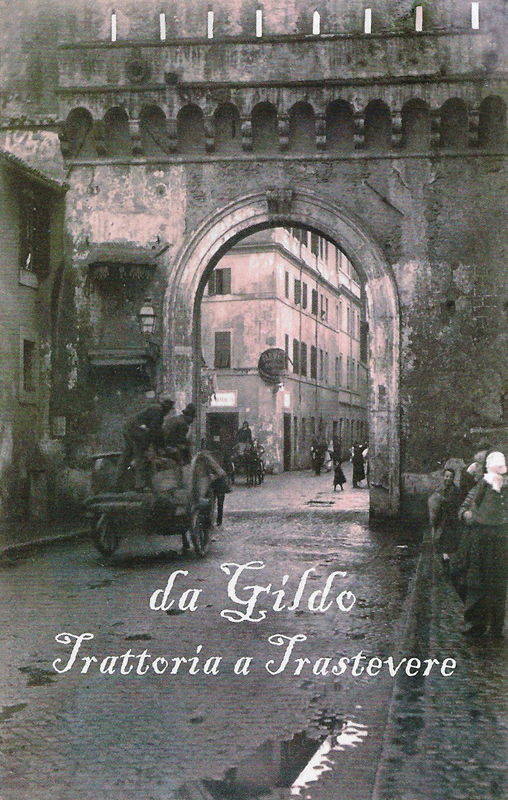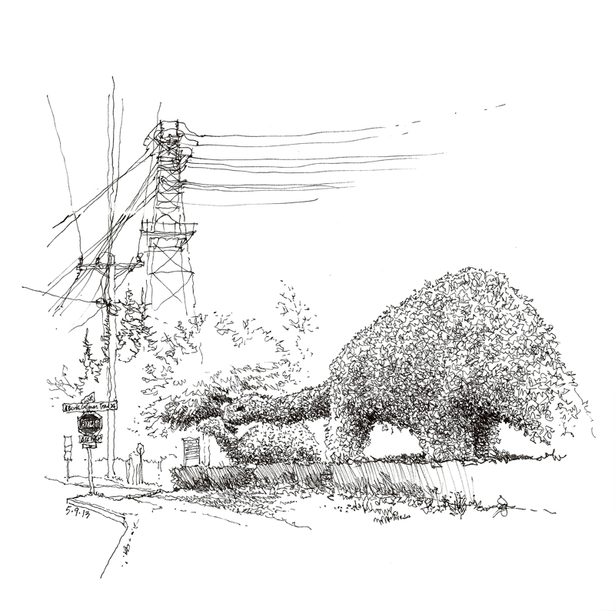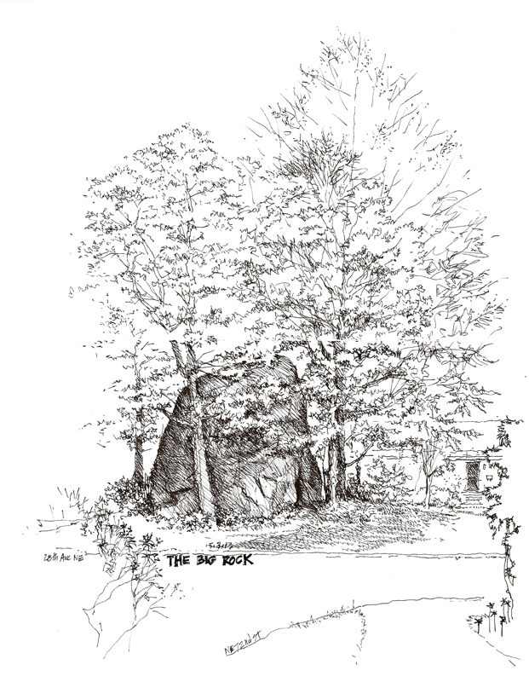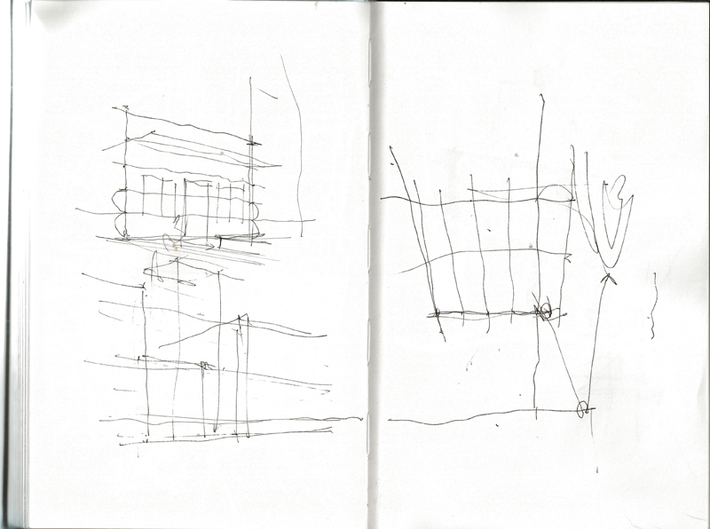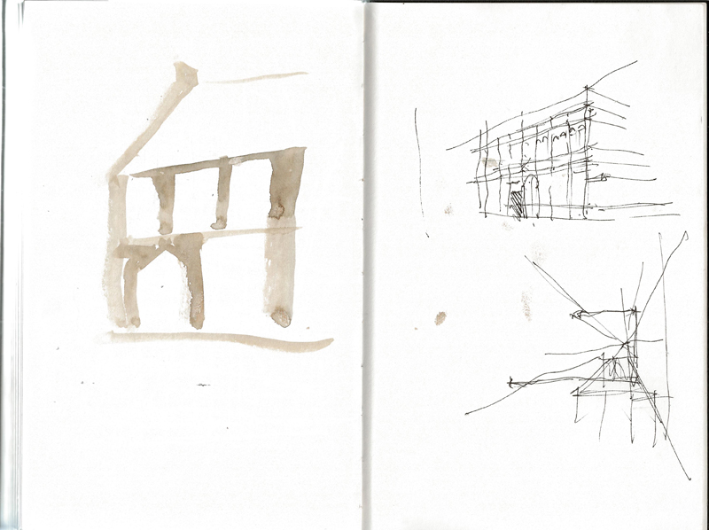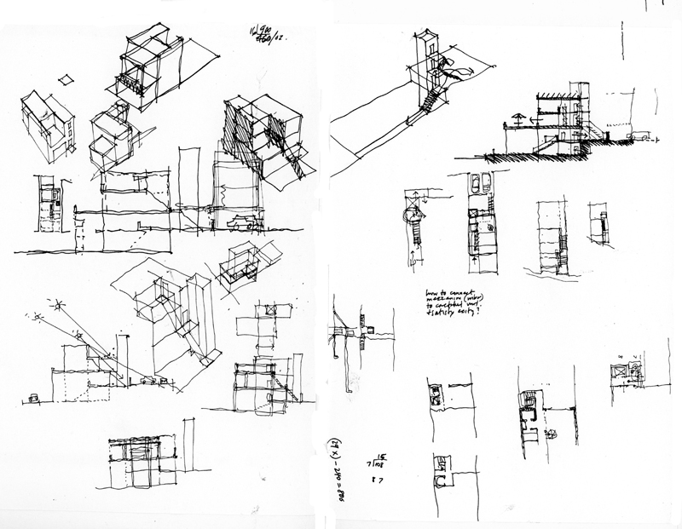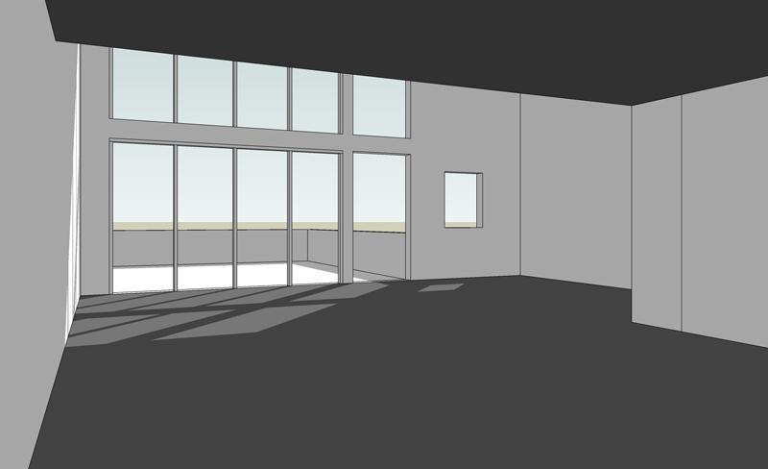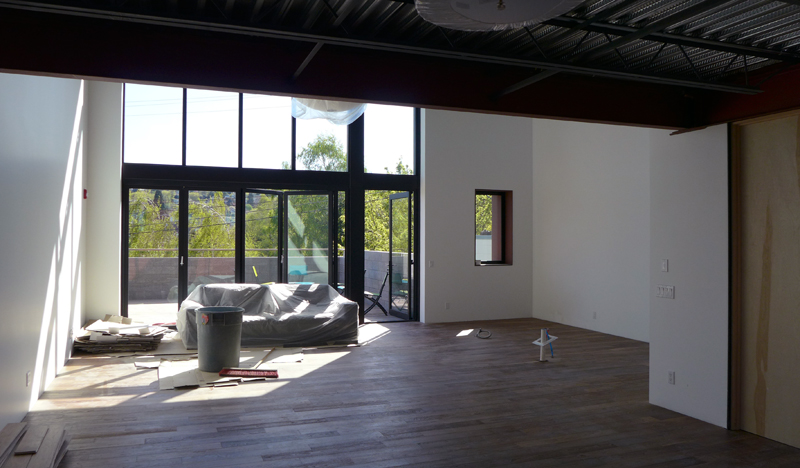I usually sketch with a Lamy fountain pen, with the nib turned upside down for a finer line. When people ask me why, I tell them that I like the tactile feel of a nib as the wet ink flows through it onto paper. I like the fluidity, incisiveness, and decisiveness of ink lines. I like that I don’t have to press to make marks.
There is no going back if some lines go astray, as they often do. I simply draw new lines over the old. I don’t heavy-up any lines until I am sure, and even then, only to emphasize spatial edges.
If the surface of the paper is absorbent, the ink will bleed a little and the lines will be a bit thicker than I would want but I adjust. When drawing on smoother paper, I can draw with the finest lines. Here are a few sketches done on different types of paper.

