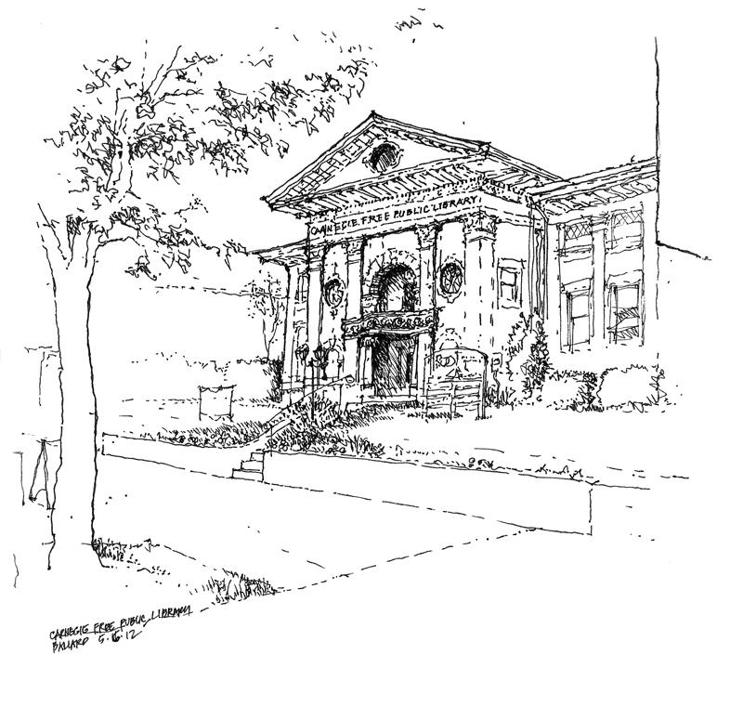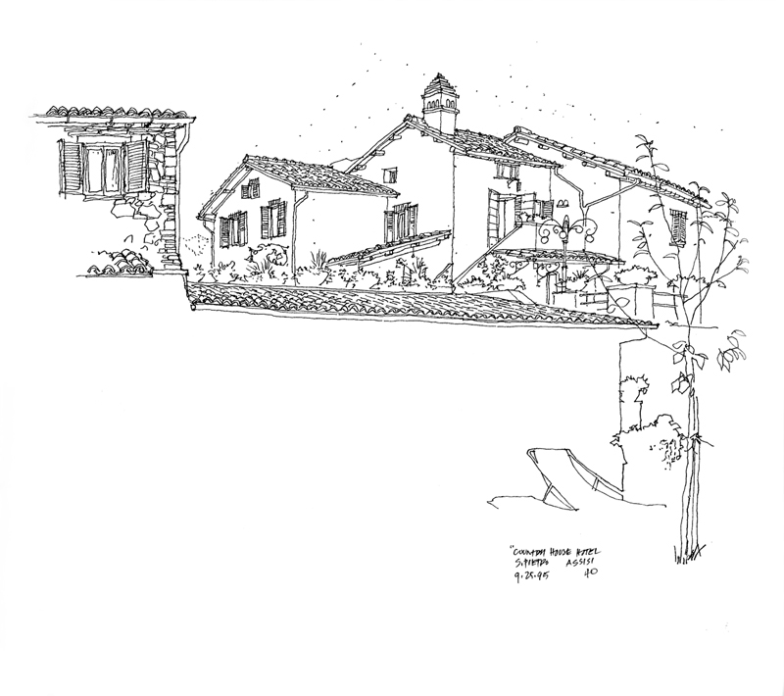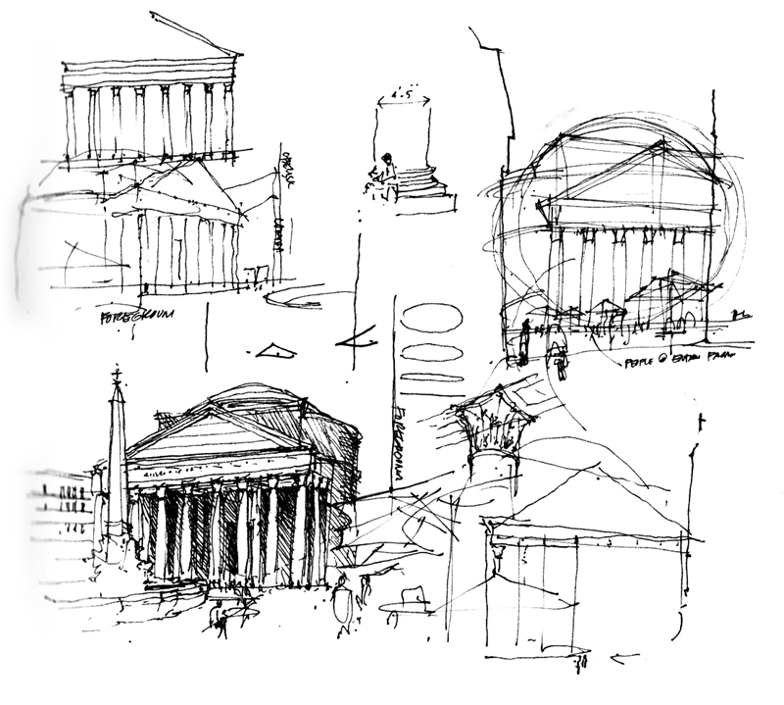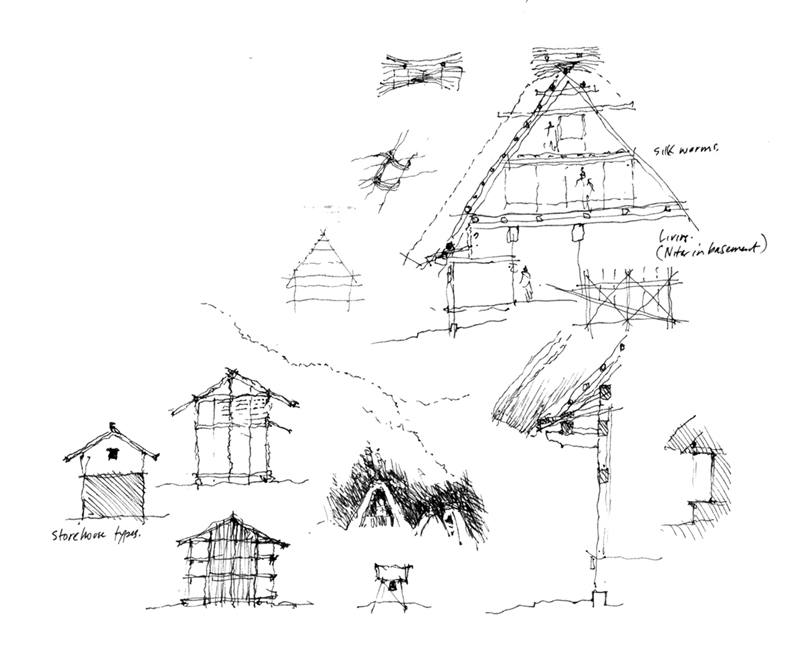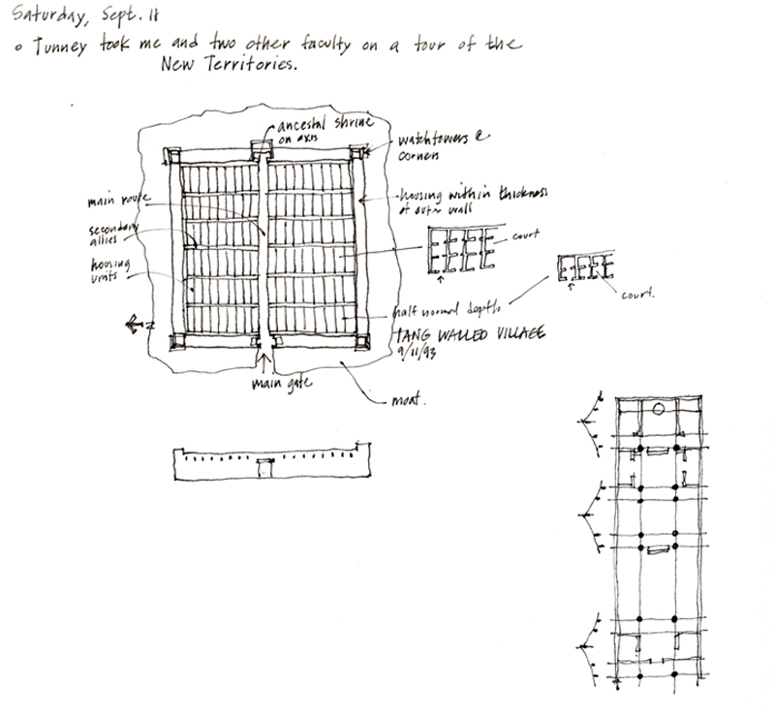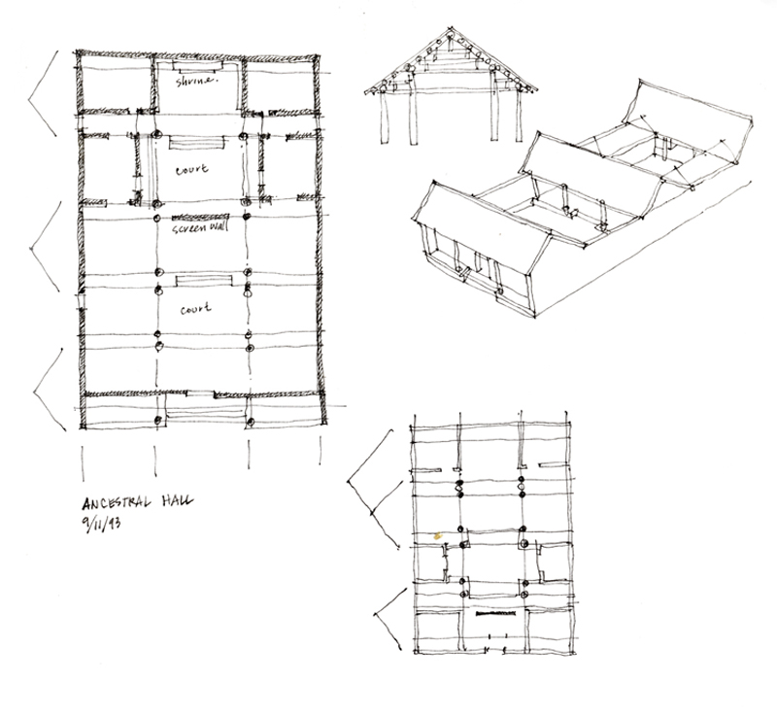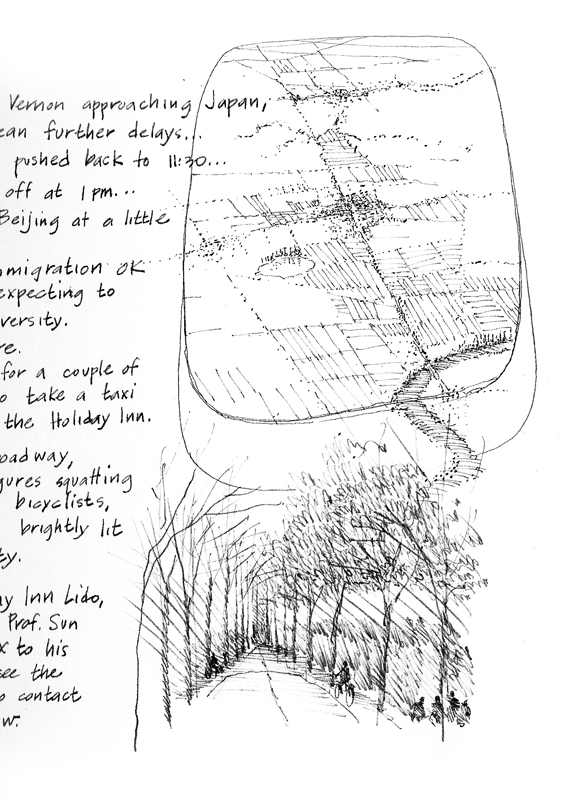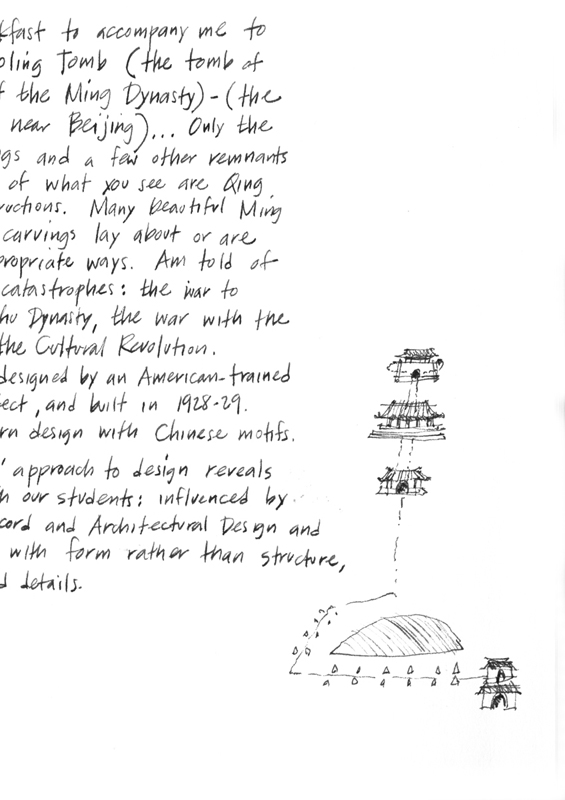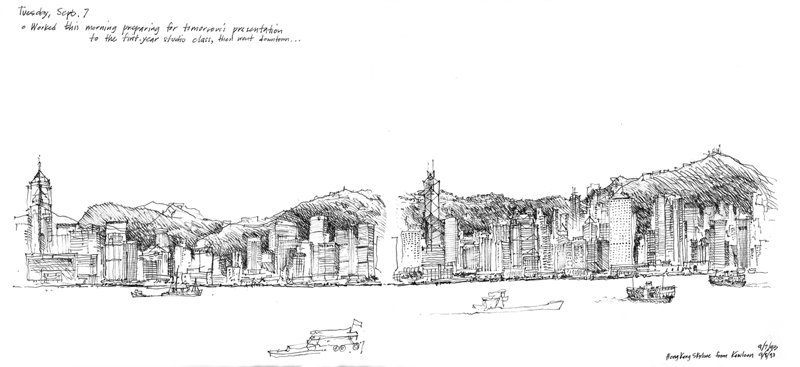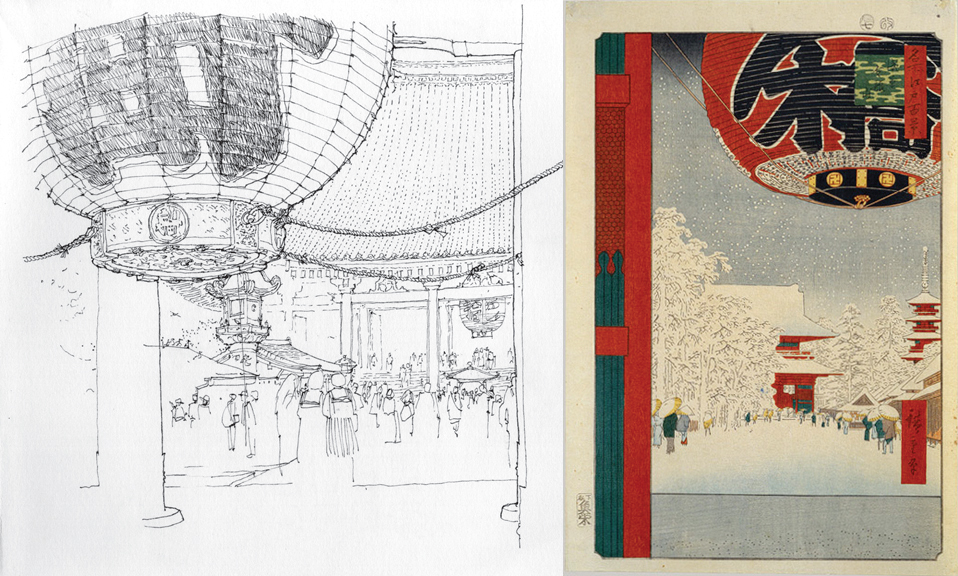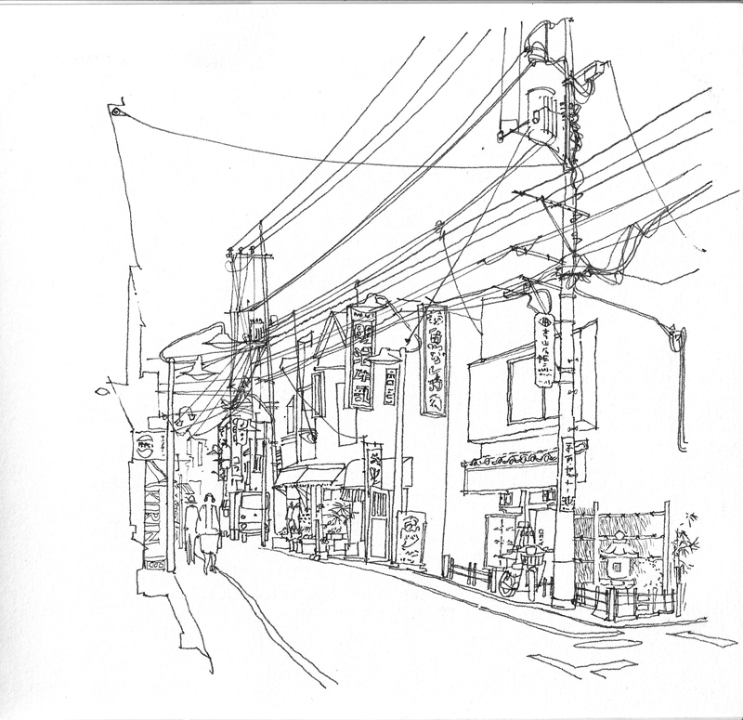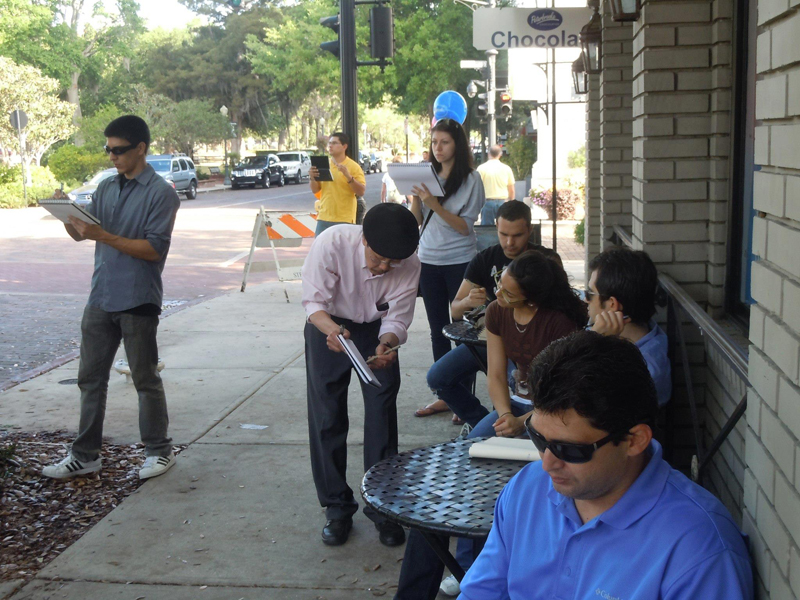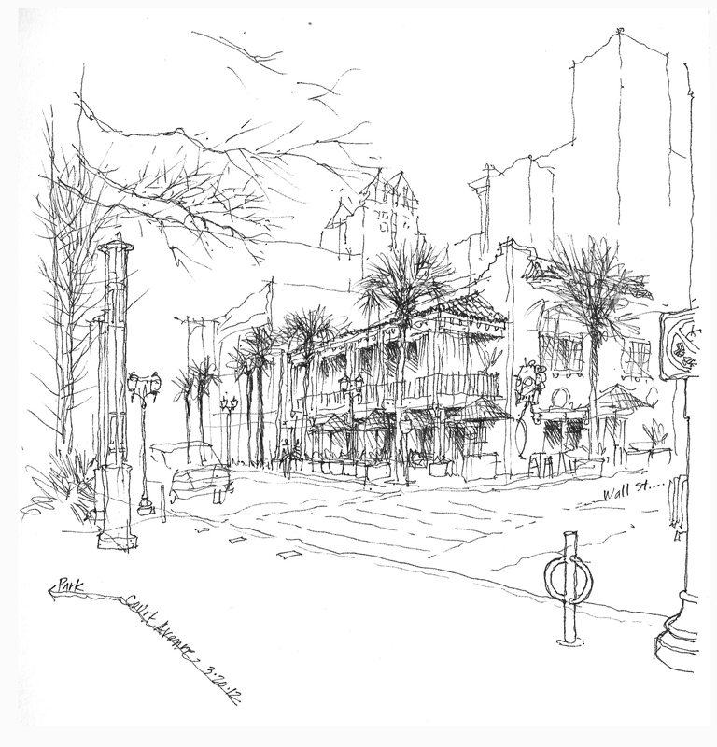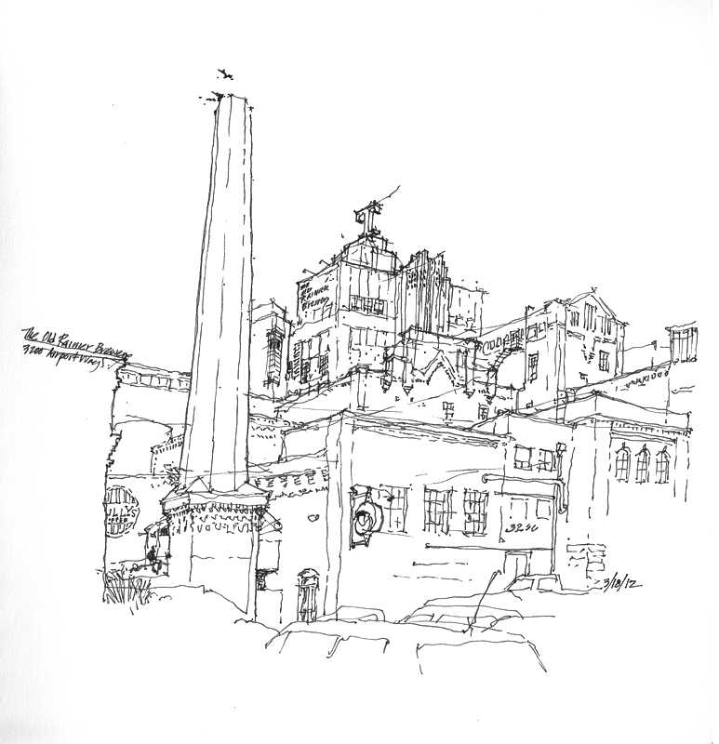Andrew Carnegie (1835–1919) was a Scottish-American industrialist who devoted much of the later part of his life as a philanthropist, primarily through grants for the construction of over 2500 libraries in the United States and around the world. Carnegie believed in giving to the “industrious and ambitious; not those who need everything done for them, but those who, being most anxious and able to help themselves, deserve and will be benefited by help from others.” The first of the Carnegie libraries in the U.S. was built in 1889 in Braddock, Pennsylvania, home to one of Carnegie’s steel mills.
This Carnegie Free Public Library in Ballard was built in 1904 through a $15,000 grant provided by the Carnegie Library Program. Designed by Henderson Ryan, the Classic Revival structure featured radiating stacks, an auditorium, a men’s smoking room, and a women’s conversation room. The Ballard Chain Gang (!) did the landscaping under police supervision. When the city of Seattle annexed Ballard in 1907, the library became the first major branch of The Seattle Public Library.
The library was officially closed in June 1963 when a new, larger public library was built in the area. Since its closure, the library building has been used for a variety of private commercial enterprises. Seattle architect Larry E. Johnson nominated the library for recognition in 1976, and in 1979 it was listed on the National Register of Historic Places.

