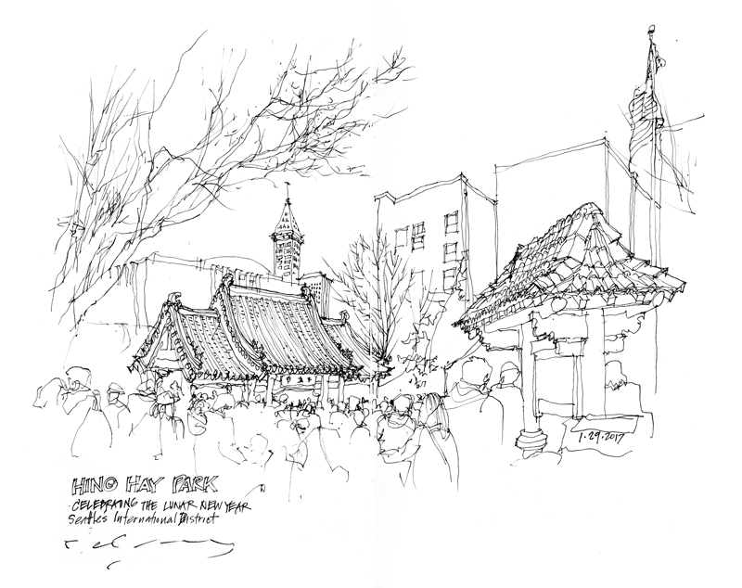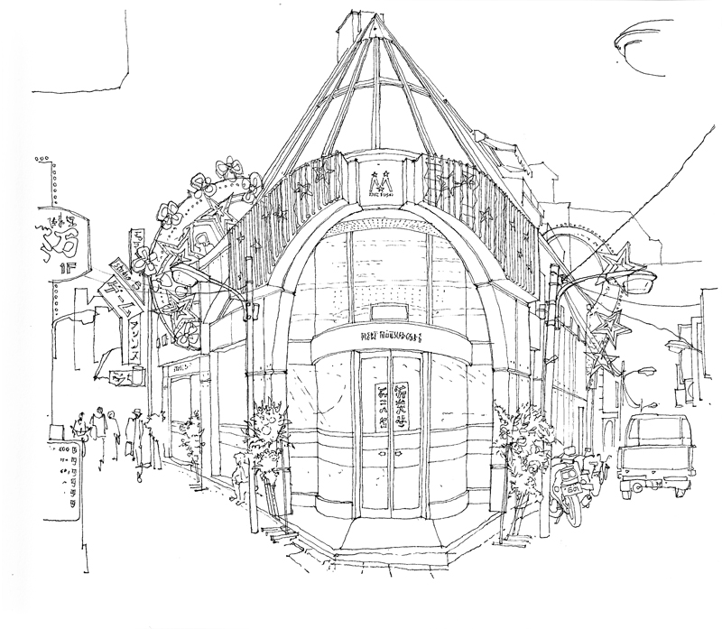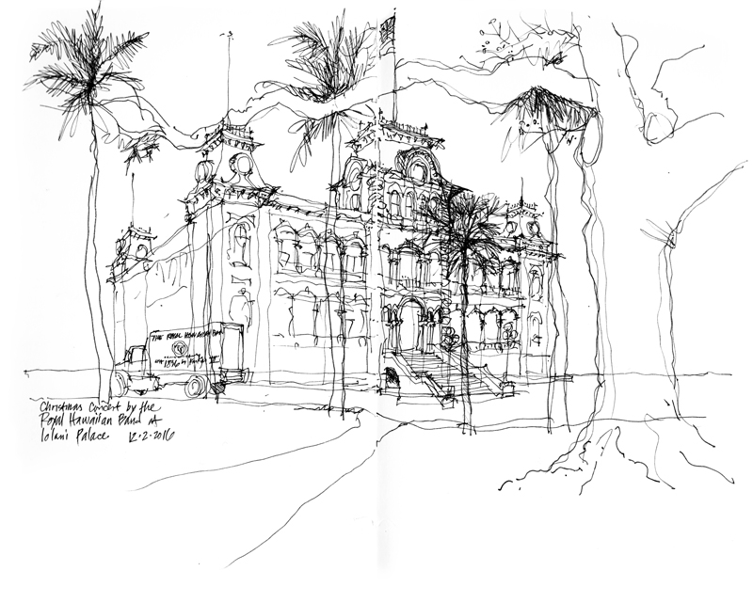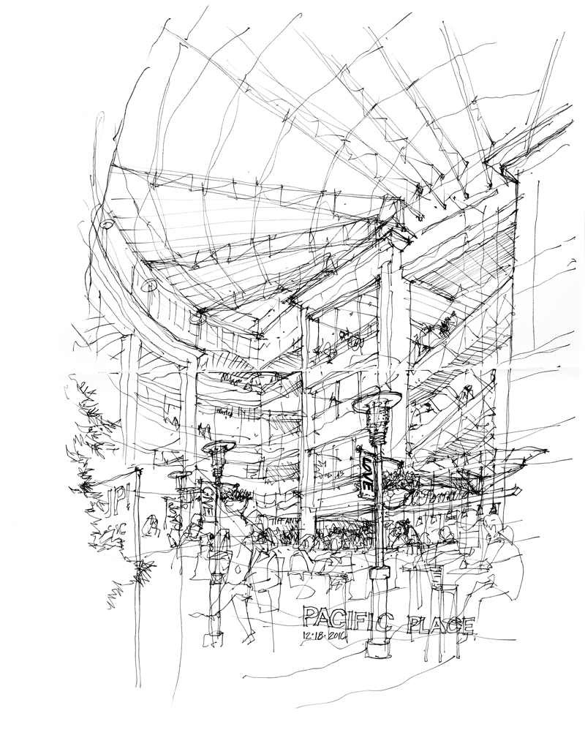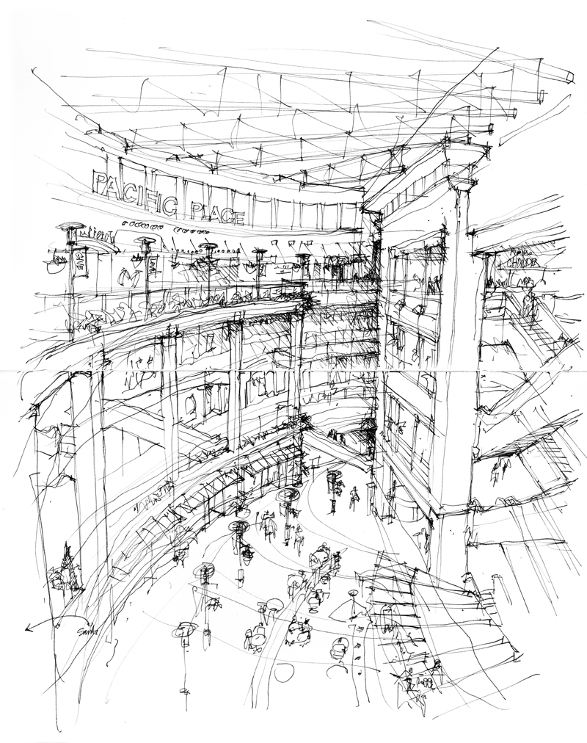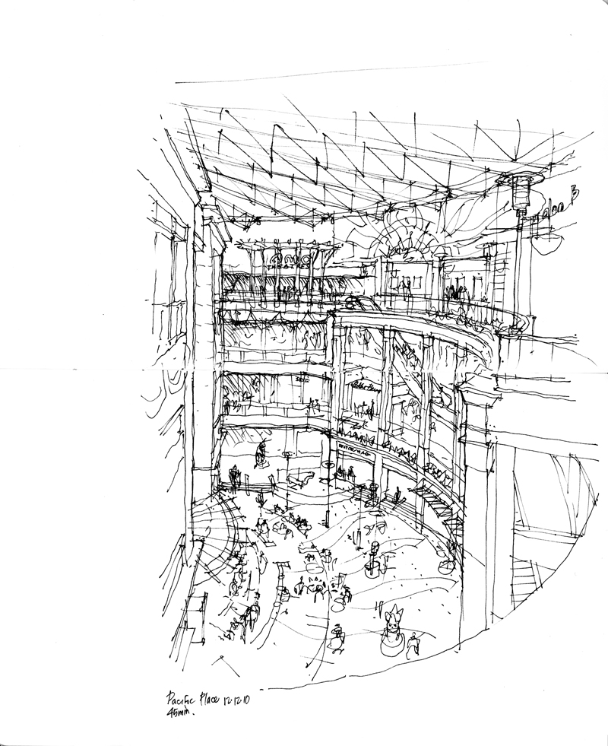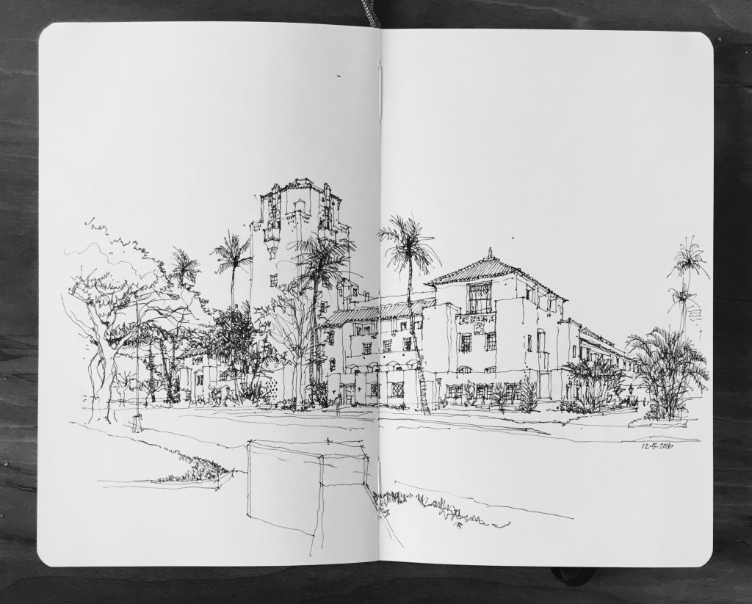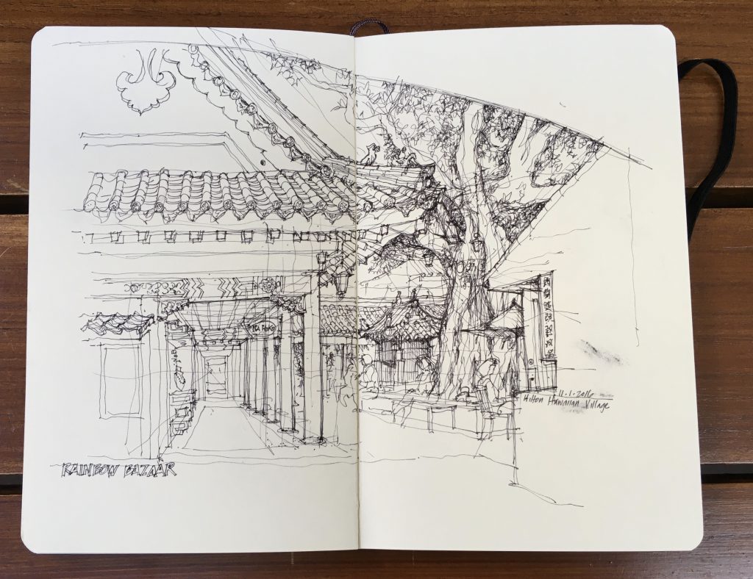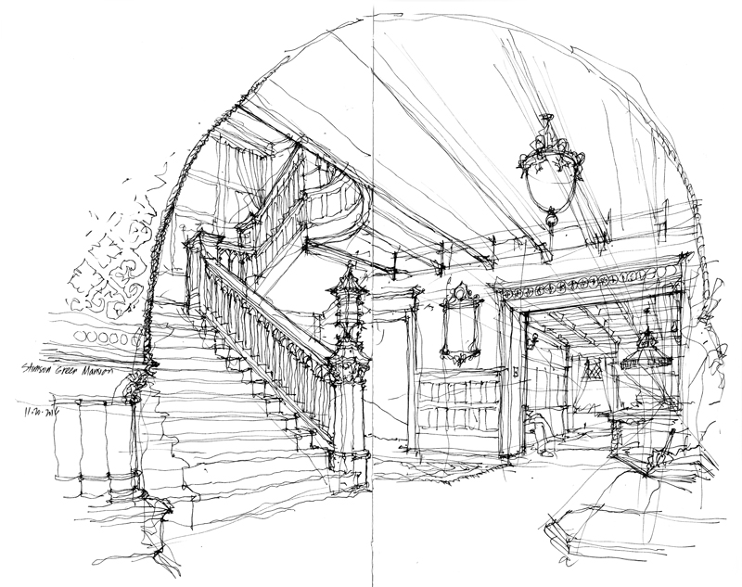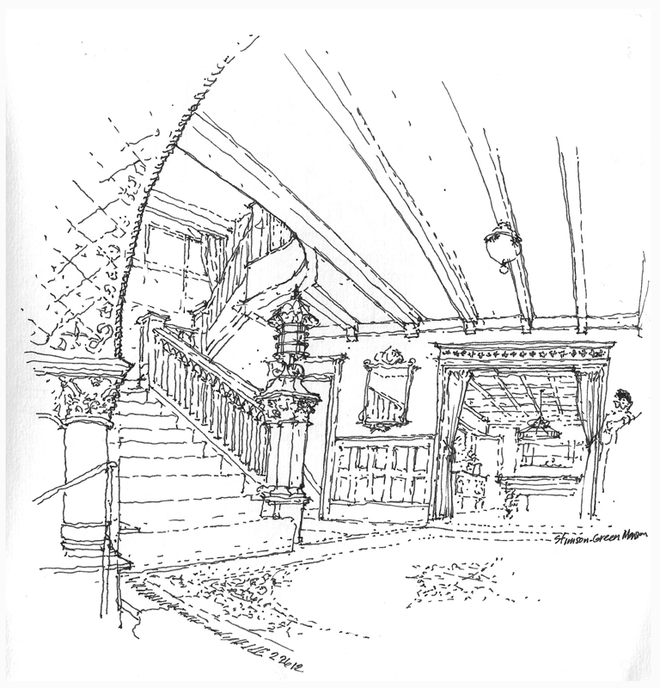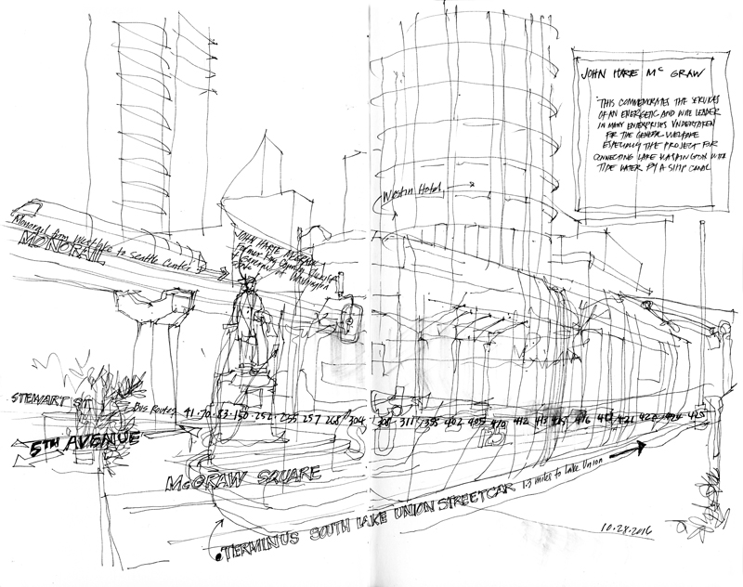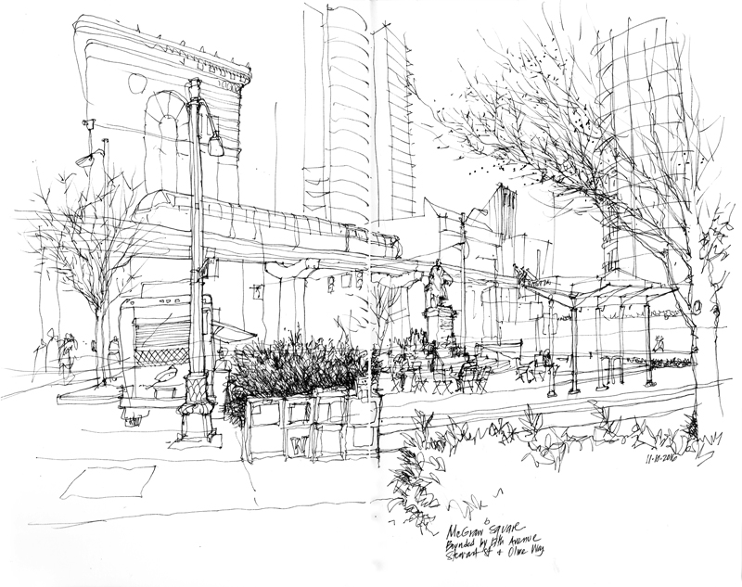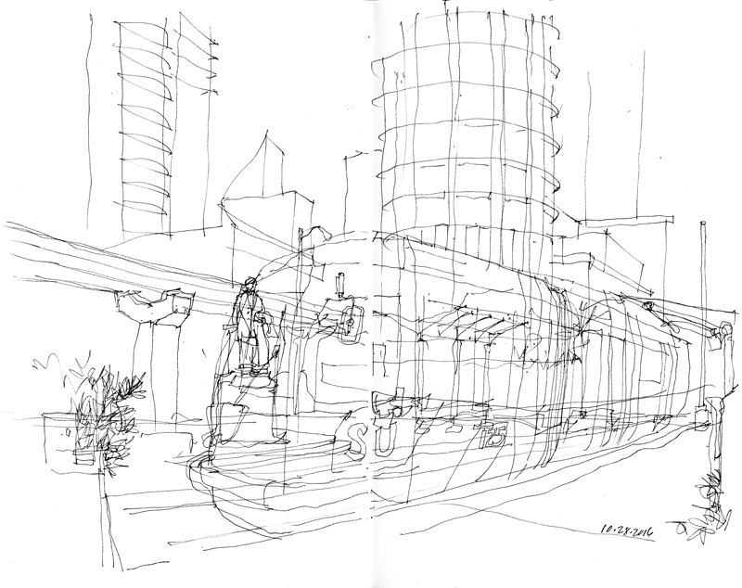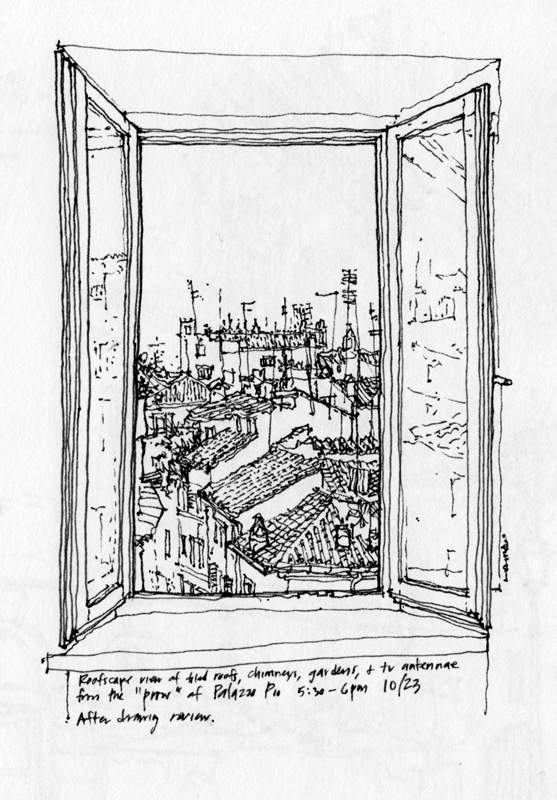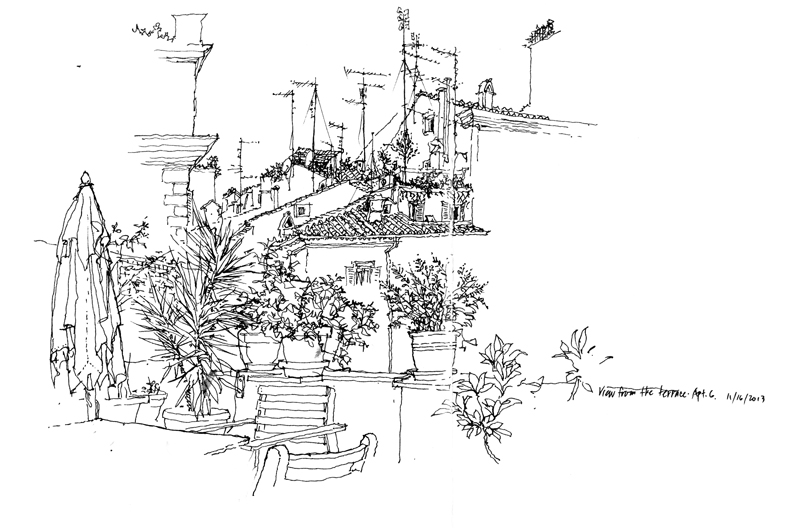These are people gathered in Hing Hay Park in Seattle’s International District to celebrate the Lunar New Year and witness dragon and lion dances, Taiko drumming, and martial arts performances.
In his opening remarks, Seattle Mayor Ed Murray reminded us all of how a mob rounded up Chinese from this very neighborhood on February 7, 1886, and tried to force them aboard a steamship for passage out of Seattle. And how the Japanese, many of whom were American citizens, were forced to evacuate their homes and businesses the week of April 28, 1942, an expulsion authorized by Executive Order 9066, which President Roosevelt had signed on February 19, 1942.
And so despite DT’s cruel, mean-spirited, and un-American actions of this past week, Mayor Murray asserted that as we celebrate the rich, diverse cultures of this Asian community, Seattle remains committed to being a welcoming city for refugees and immigrants in need.

