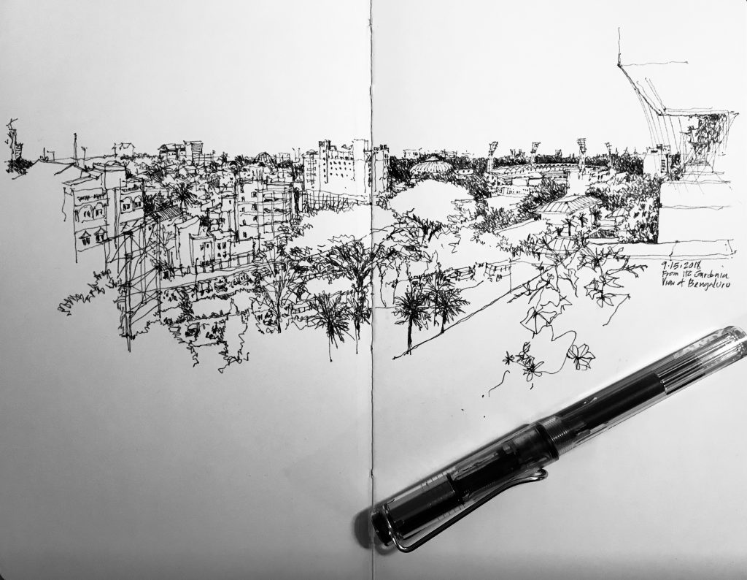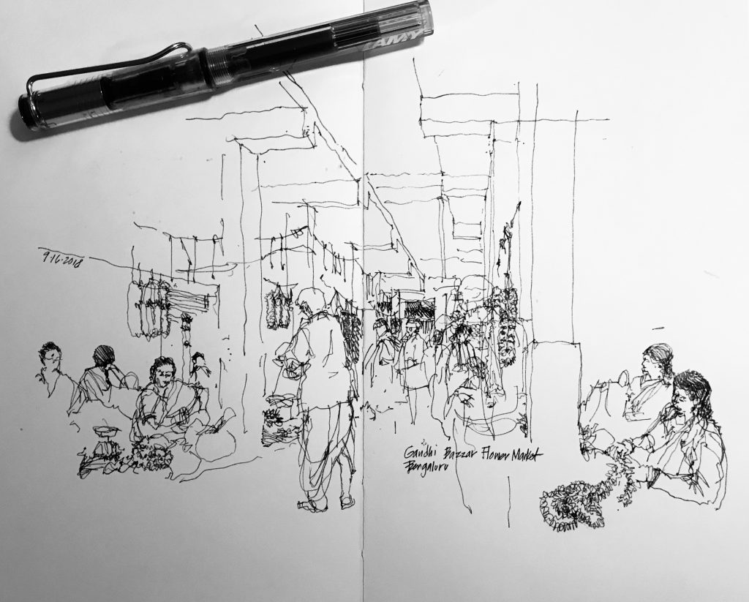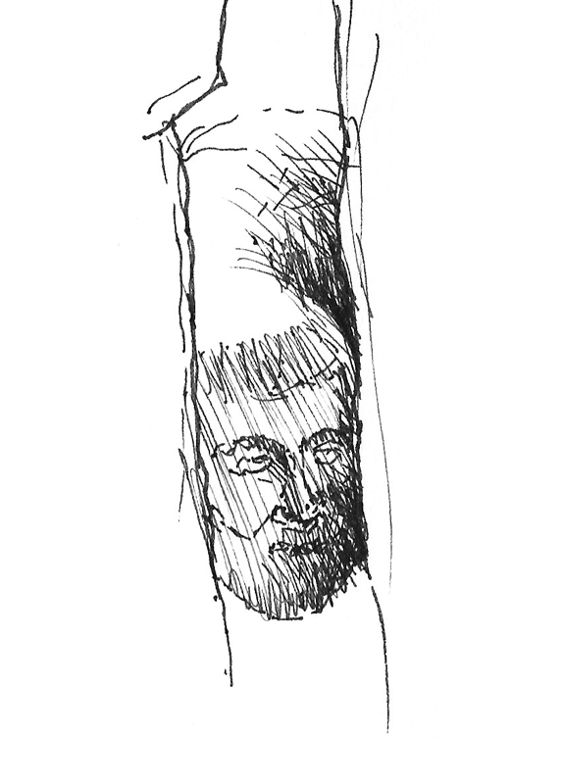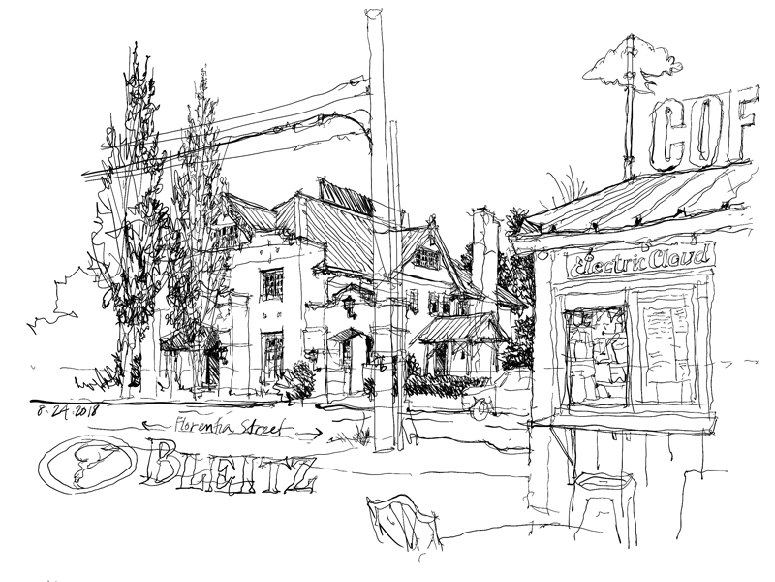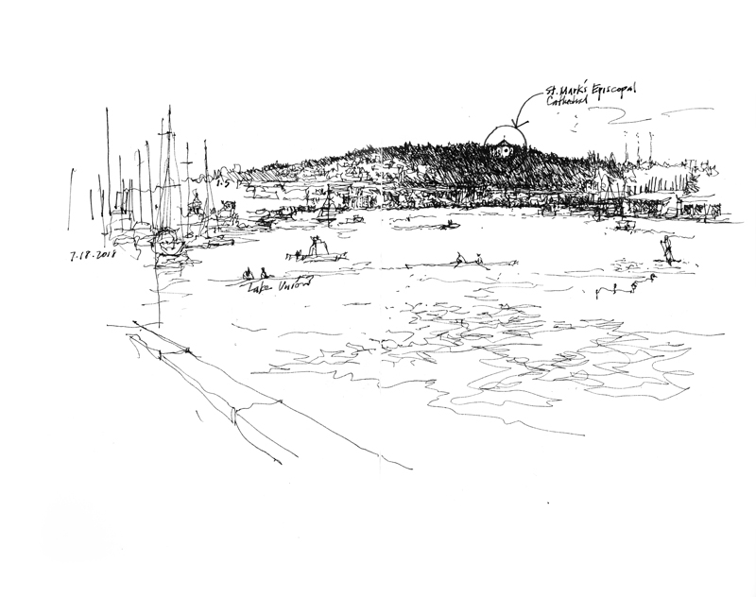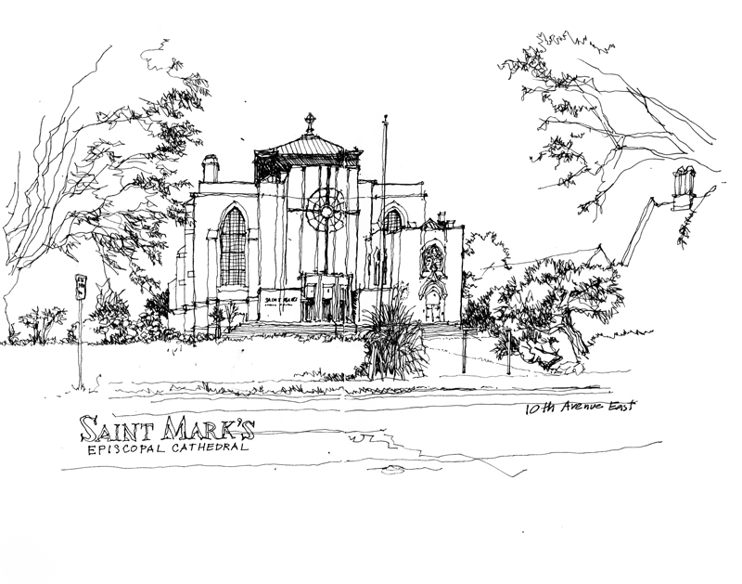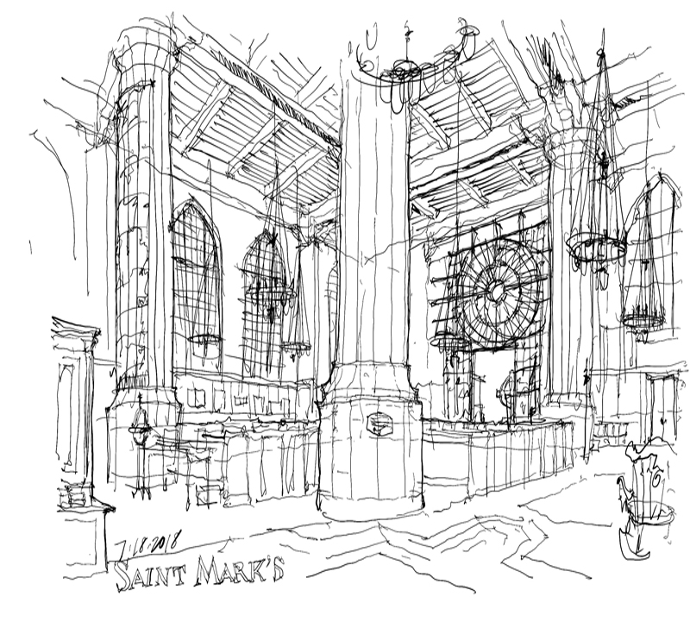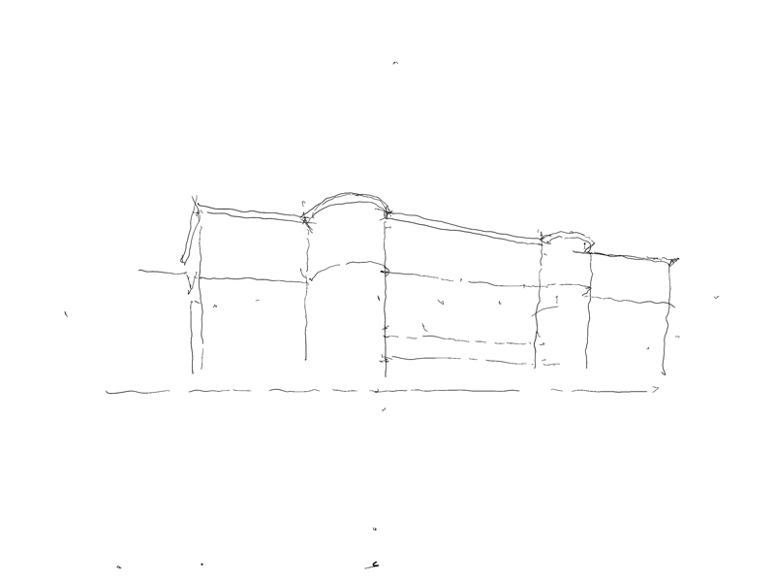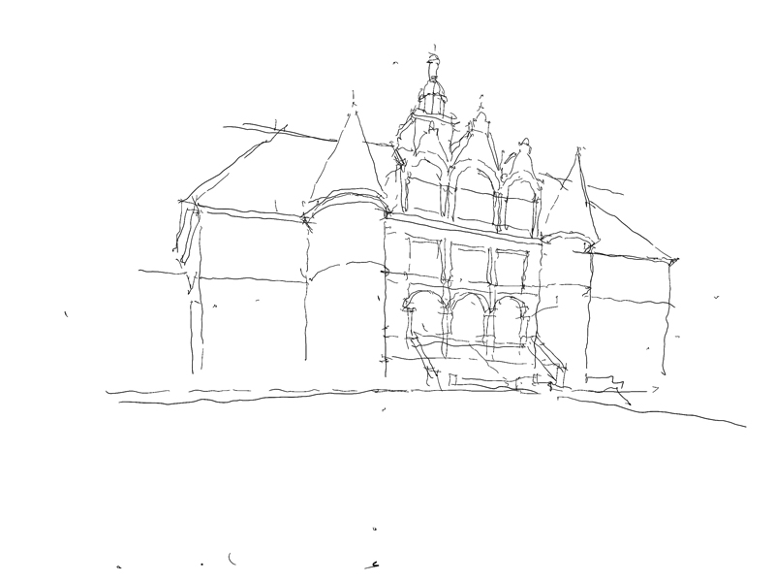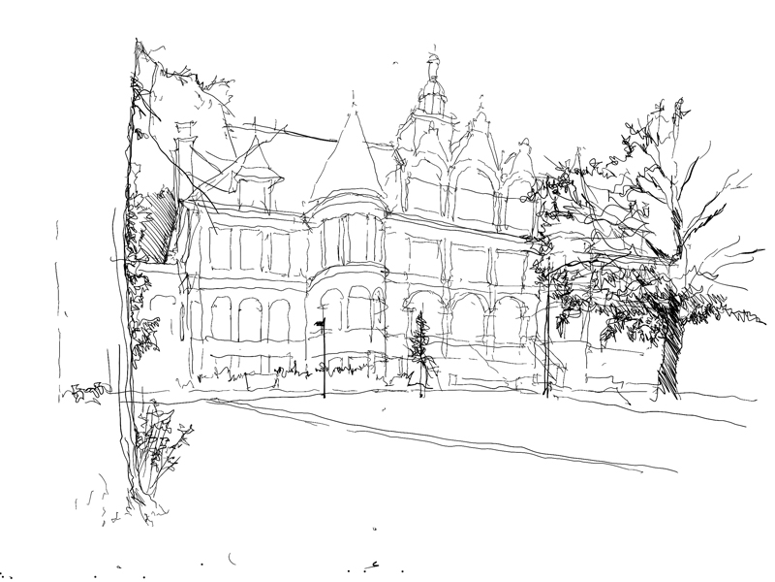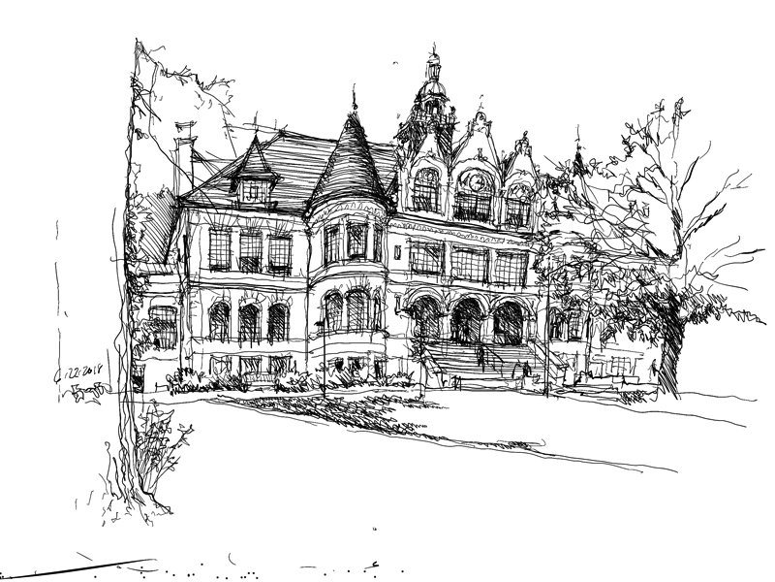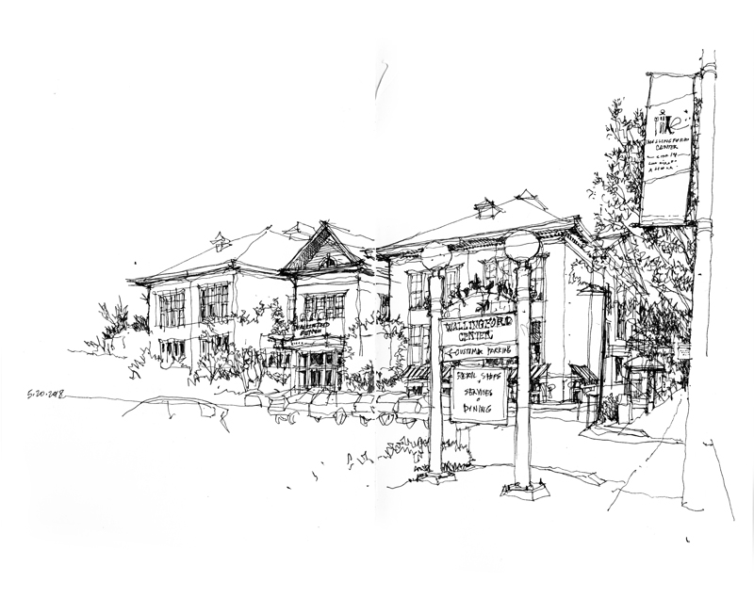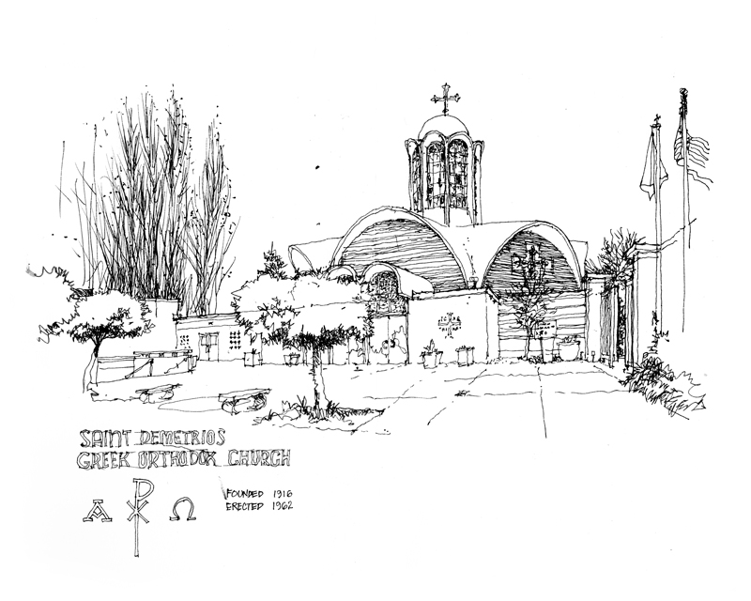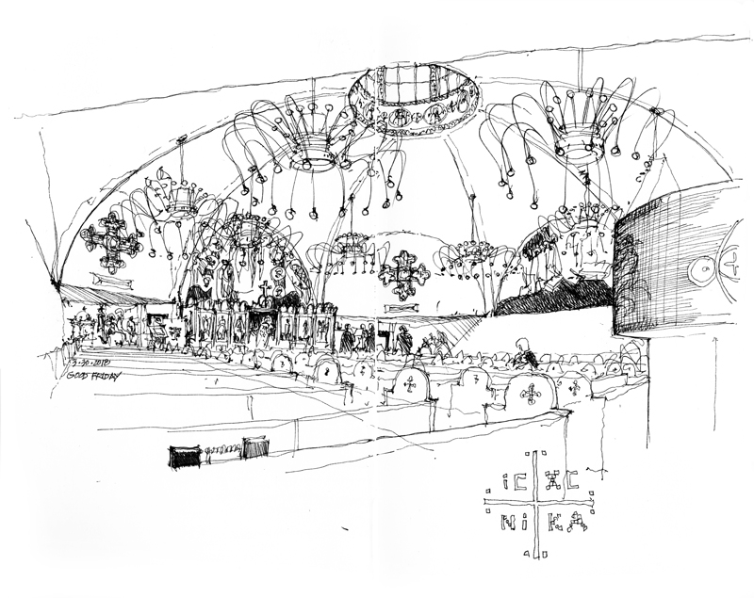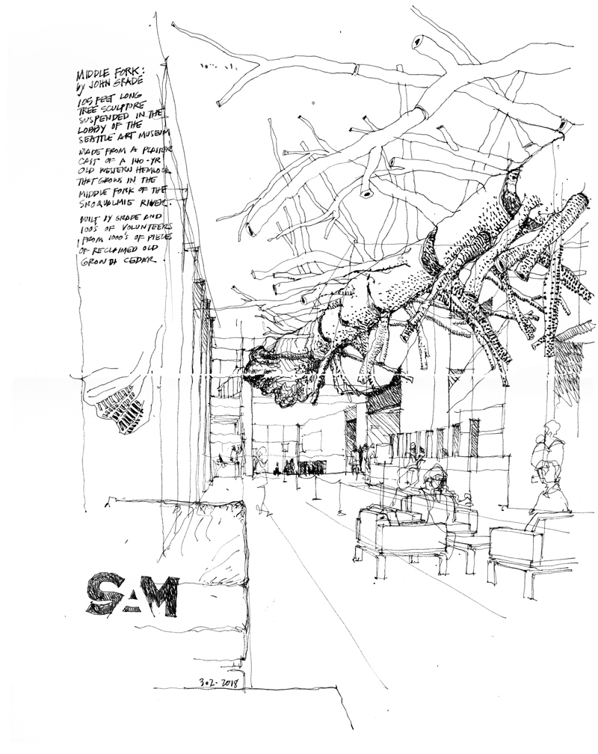Many thanks to Anand Krishnamurthy and his colleagues of MASA (Alumni Association of the Malnad Architecture School) for giving me the opportunity to visit Bengaluru and address an audience of architects and students. Also had the opportunity to tour the city, visiting temples and markets. Above is a view of the city from my hotel balcony and below is a sketch of the flower market, where the activity became more important than the architecture.
Category Archives: Culture
Waiting for the Interurban
This cast-aluminum sculpture by Richard Beyer is another Fremont landmark at the corner of North 34th Street and Fremont Avenue North, at the east end of the Fremont Bridge. Erected in 1978, it depicts five people waiting for the Seattle-Everett light rail line. Not shown in this view but included among the figures is a sixth (shown below), that of a dog with a face that resembles Armen “Napoleon” Stepanian, the unofficial Mayor of Fremont in her early days and with whom Beyer is supposed to have had several disagreements. The figures are often dressed by local residents in costumes appropriate to the season or to celebrate birthdays, weddings, even political events.
Bleitz Funeral Home
In 1904, Jacob J. Bleitz established Bleitz Funeral Home. In 1921, Bleitz had this structure built southeast of the Fremont Bridge, across the Ship Canal from the Fremont neighborhood.
The city of Seattle Landmarks Preservation Board designated the Bleitz Funeral Home a city of Seattle landmark early last year. In the landmark nomination application, architect Susan D. Boyle wrote of the building’s eclectic style: “The original two-and-a-half story funeral home is a combination of a vernacular building with an eclectic revival style front facade. It appears to have been the work of a designer, although the identities of the original designer or architect and builder remain unknown, and no original design drawings have been discovered.”
While the concrete exterior still stands, most of the interior has been gutted in preparation for its conversion into office spaces for small to mid-size companies.
Here is a brief video clip of my drawing process.
St. Mark’s Episcopal Cathedral
Founded in 1889, St. Mark’s eventually outgrew its first two churches in downtown Seattle and on First Hill. So in 1926, plans were drawn up for a larger facility on Capitol Hill, on its present site overlooking Lake Union. It remains a Seattle landmark that can be seen from the west along the tree-lined ridge of north Capitol Hill.
Because of the Stock Market Crash of 1929 and the subsequent Great Depression, an incomplete cathedral was dedicated in 1931. And after a St. Louis bank foreclosed on the mortgage in 1941, the empty structure was used by the U.S. Army during WWII as an anti-aircraft gun training center. After the war, fundraising helped erase St. Mark’s debt and on Palm Sunday 1947, the mortgage was burned before the parish in front of the Altar.
What we see now is the result of a series of renovations and additions over the years, the latest of which is a redesign of the sanctuary by Olson Sundberg featuring a glass and steel screen by northwest artist Ed Carpenter.
Denny Hall
The cornerstone for Denny Hall, the first structure to be built on the University of Washington campus, was laid on July 4, 1894. Designed by Charles W. Saunders, the four-story edifice contained a library, museum, music room, faculty offices, student lounge, six laboratories, and a 700-seat lecture hall. Originally called the Administration Building, it was renamed Denny Hall in 1910, after Arthur Armstrong Denny, one of the founders of the city of Seattle.
I intended these views of Denny Hall to be a lesson in composing and beginning a drawing—first framing the view, establishing a vertical measuring line, sizing and placing a major plane, and then roughing out the overall structure before developing the details.
Wallingford Center
A fine example of the adaptive re-use of a landmark building is Wallingford Center, developed in 1985 by Lorig Associates and designed by the architecture firm of Tonkin Hoyne Lokan. The original 3-story, wood-frame structure, built in 1904 to house the Interlake Public School, now houses a mix of shops, restaurants, and apartments. It is a historic Seattle landmark and is listed on the National Register of Historic Places.
Coliseum Theater
The Coliseum was the first theater in Seattle built specifically to show motion pictures. Designed by B. Marcus Priteca, it opened on January 8, 1916, at the start of the silent-film era, with a showing of The Cheat, starring Fannie Ward and Sessue Hayakawa. An advertisement at the time called the theater “the world’s largest and finest photoplay palace.” It is just one of a series of vaudeville and motion picture theaters Priteca designed for the Alexander Pantages chain.
The Colesium continued operating as a movie theater until 1990. It sat idle until 1995, when Banana Republic transformed it into a clothing store. It is listed on the National Register of Historic Places and is also a City of Seattle Landmark.
Below is a short video clip of my drawing the view using the Procreate app on my iPad.
St. Demetrios Greek Orthodox Church
St. Demetrios is part of the Greek Orthodox Metropolis of San Francisco, within the Greek Orthodox Archdiocese of North and South America. The Greek Community Association established this parish in the Cascade neighborhood in the early 20th century and named it after an icon of Saint Demetrios of Thessaloniki. Several decades later, under the stewardship of Father Neketas Palassis, the parish developed plans for a new complex, which culminated in the construction of the current church in the Montlake neighborhood. It was dedicated on March 31, 1963.
This thin-shell concrete structure was designed by Paul Thiry, a pioneer of modernism in the Pacific Northwest who was a supervising architect for the 1962 Century 21 Exposition in Seattle. At the time of St. Demetrios’ completion, the magazine Architecture West praised how Thiry “adapt(ed) materials and techniques of the 20th Century to a church that follows early Greek Orthodox architectural forms, with interior spaces dictated by centuries old liturgical forms.”
Safeco Field
 With opening day for the 2018 MLB season approaching, I thought it might be appropriate to post these sketches of Safeco Field, home of the Seattle Mariners. The stadium, designed by NBBJ and 360 Architecture along with the structural engineering firm of Magnusson Klemencic Associates, features a retractable roof that serves as an umbrella during inclement weather.
With opening day for the 2018 MLB season approaching, I thought it might be appropriate to post these sketches of Safeco Field, home of the Seattle Mariners. The stadium, designed by NBBJ and 360 Architecture along with the structural engineering firm of Magnusson Klemencic Associates, features a retractable roof that serves as an umbrella during inclement weather.
Although King County voters had initially turned down a proposal to fund a new baseball stadium to replace the aging Kingdome, the Mariners’ first appearance in the MLB postseason in 1995 and their victory in the American League Division Series reignited a public drive to keep the team in town. As a result, the Washington State Legislature approved an alternate means of funding comprising a mix of food and beverage taxes in King County restaurants and bars, car rental surcharges, a ballpark admissions tax, and sales of a special stadium license plate.
The stadium is often referred to as “The House that Griffey Built” because many believe major league baseball would not exist in Seattle without Ken Griffey, Jr.’s outstanding career with the Mariners. Griffey helped break ground for the new stadium in 1997 and a capacity crowd of 47,000 attended the Inaugural Game against the San Diego Padres on July 15, 1999.
Middle Fork
Hanging in the lobby of the Seattle Art Museum is this 105-foot long tree sculpture by John Grade. Grade first made a plaster cast of a living 140-year old western hemlock growing along the Middle Fork (hence the name) of the Snoqualmie River east of Seatle. Then he along with hundreds of volunteers used the plaster mold to recreate the form of the tree from thousands of pieces of reclaimed old-growth cedar.

