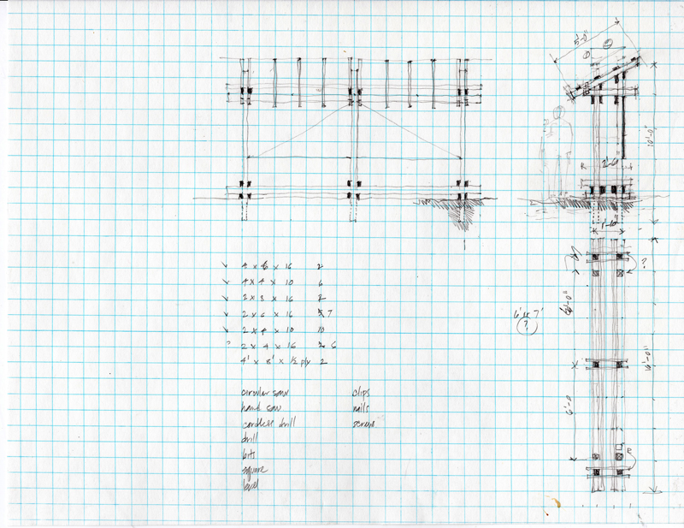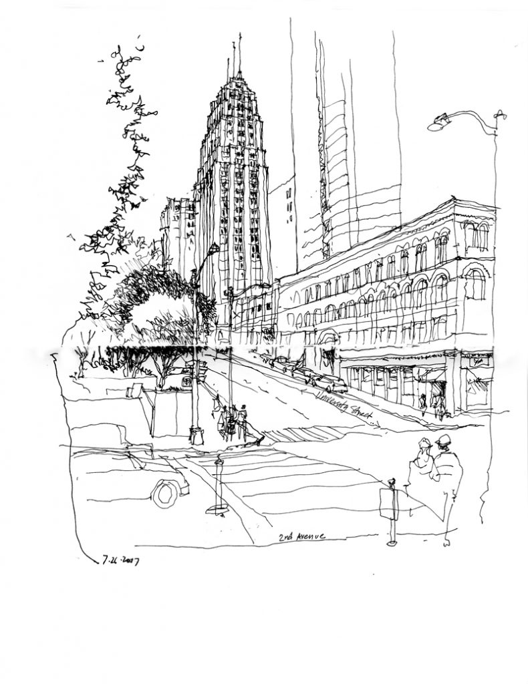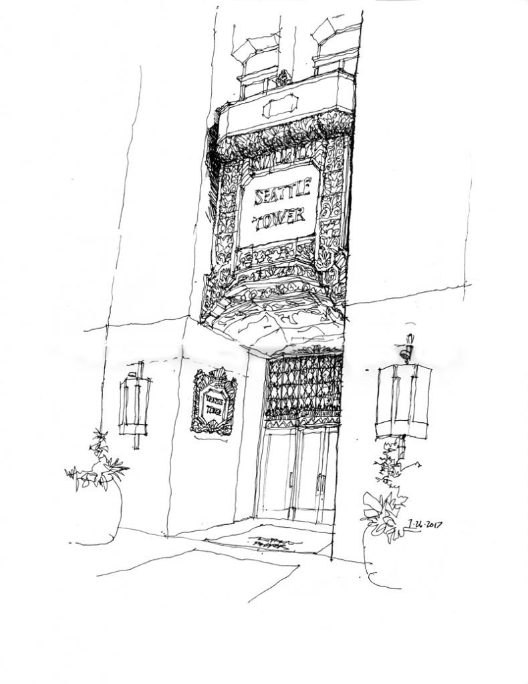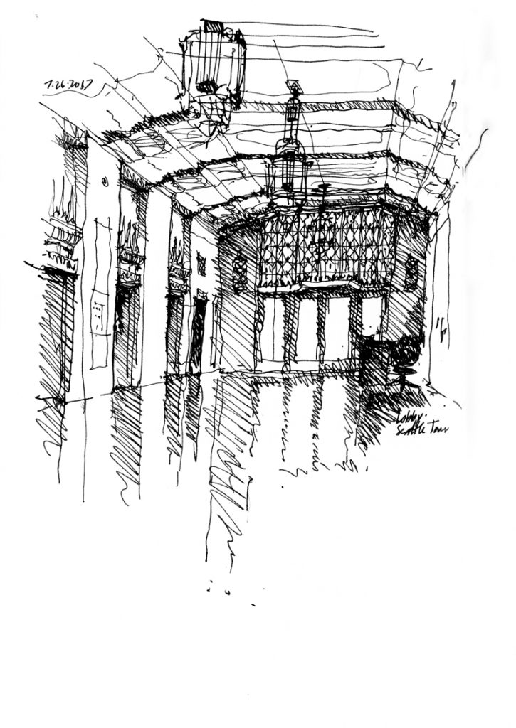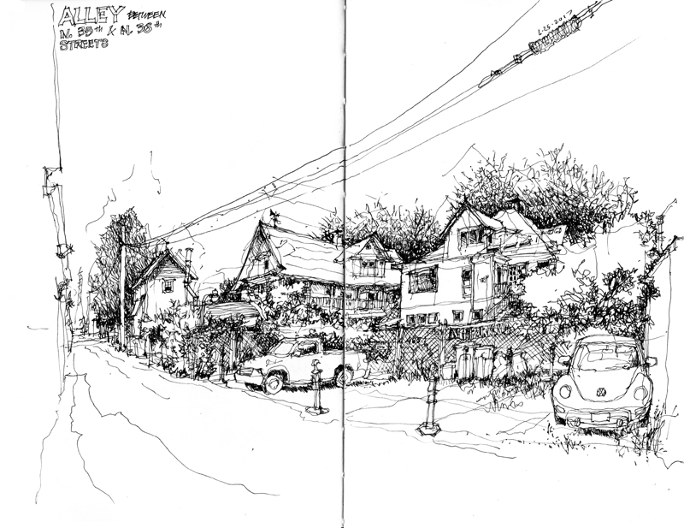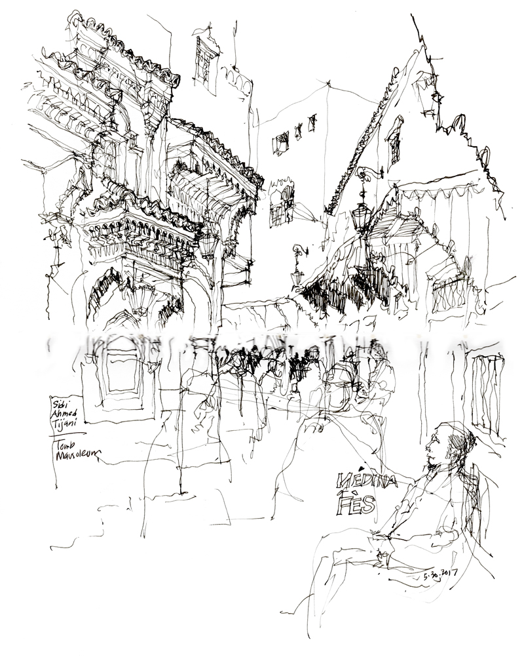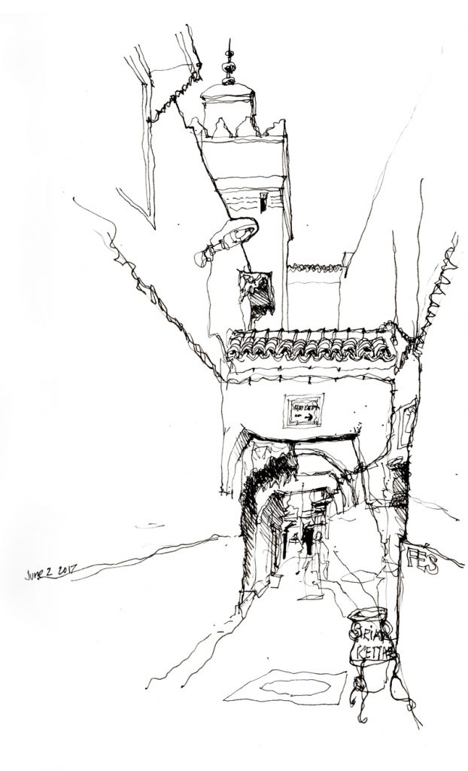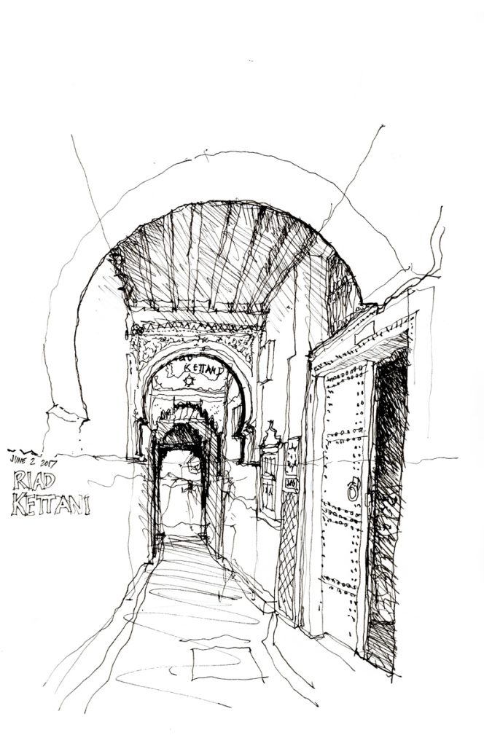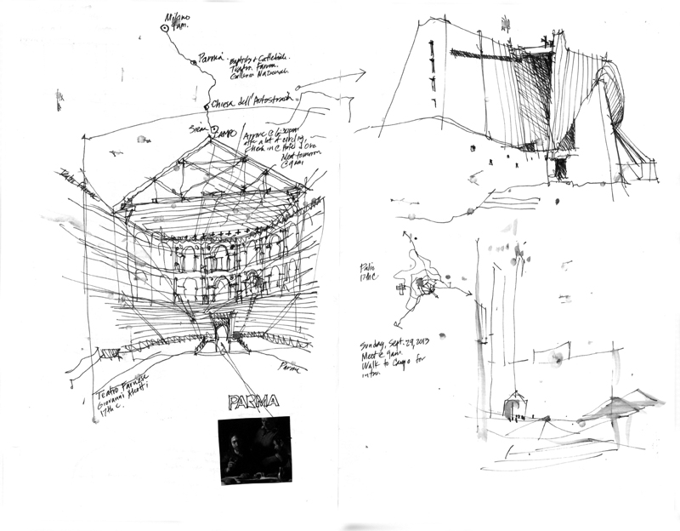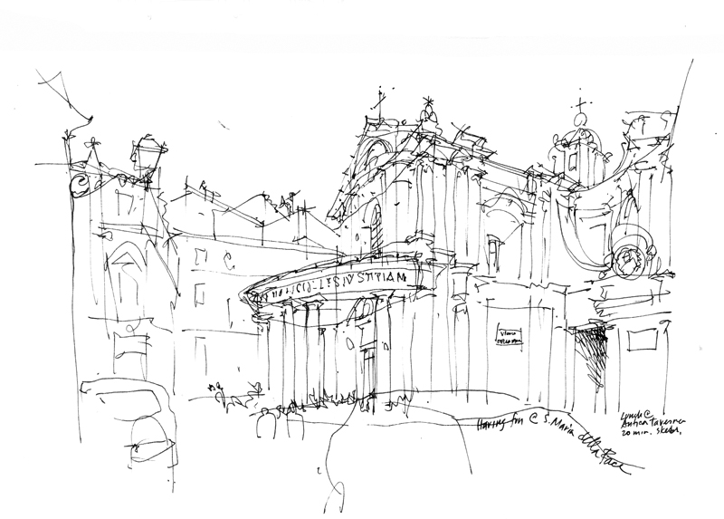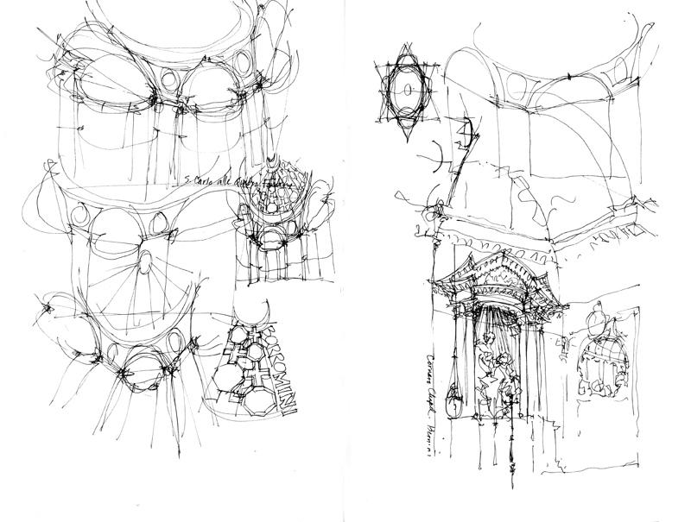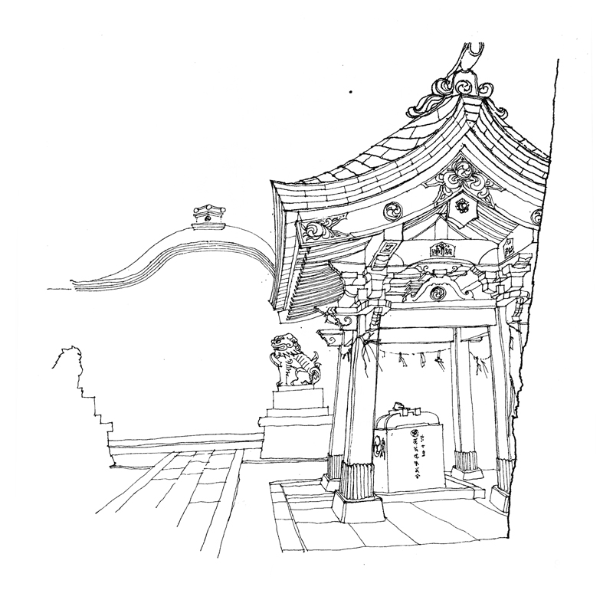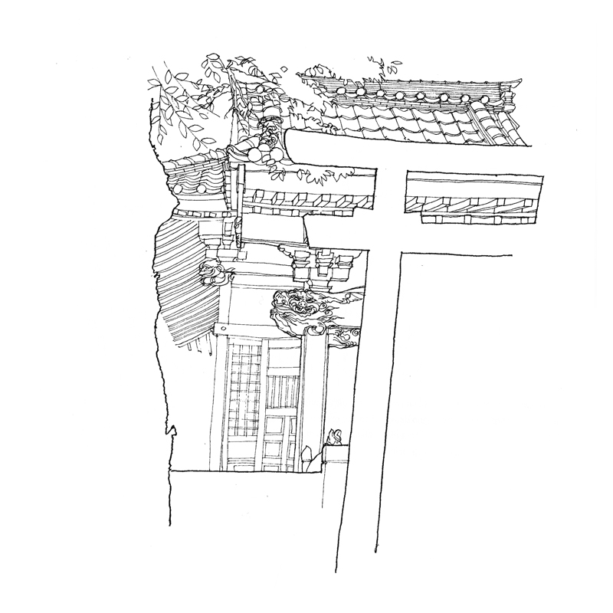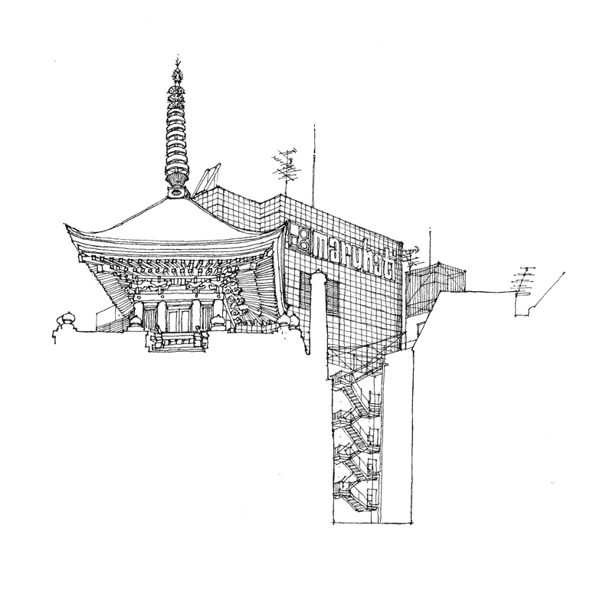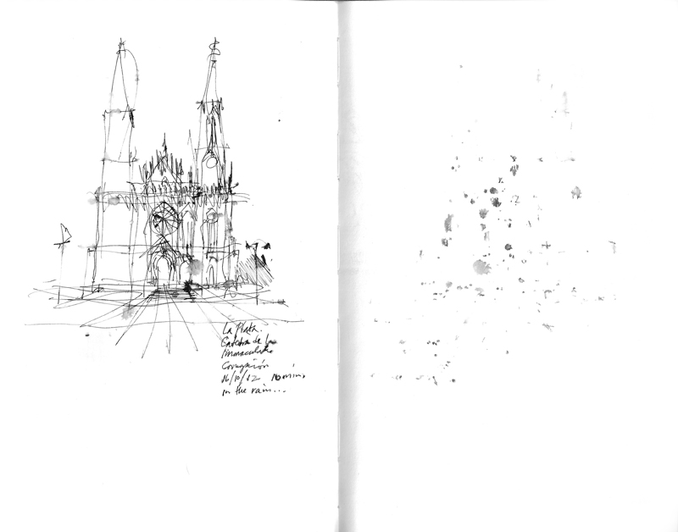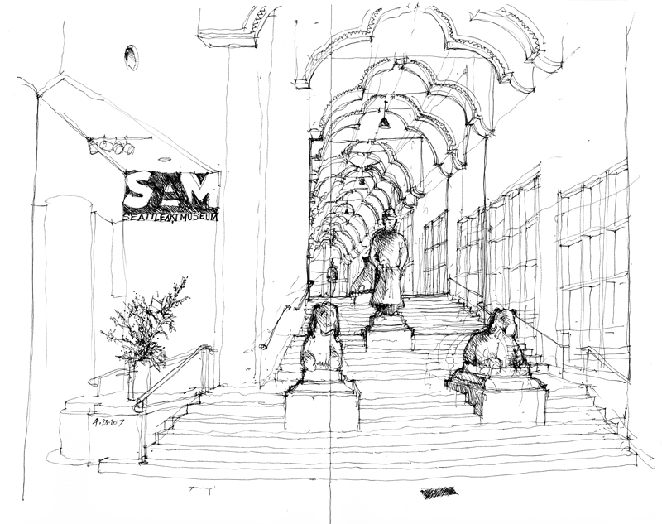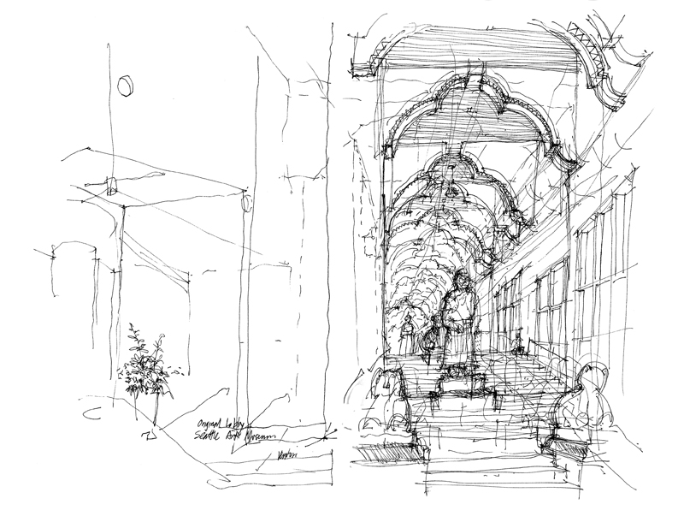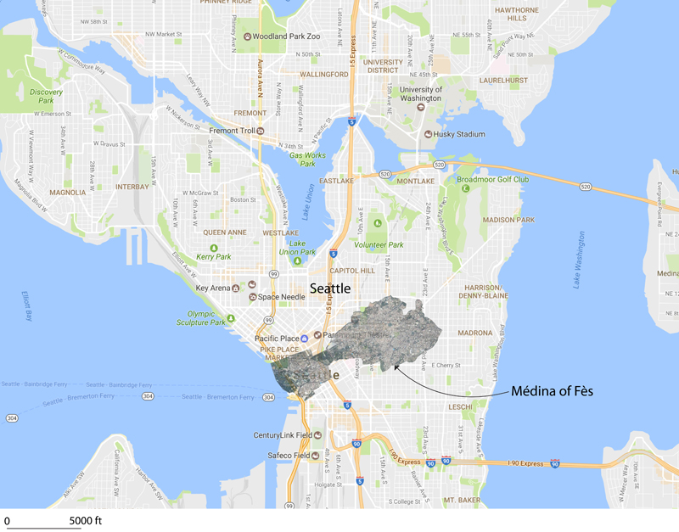
This post is not about drawing. Rather, it concerns the issue of scale—the relative sizes of things and how we perceive this comparison—which is relevant to both drawing and design.
The historic core of the Médina of Fès, Fes el Bali, was founded in the late 9th century as the capital of the Idrisid Dynasty. The médina is full of souks and artisans working in leather, copper, brass, wood, textiles, and ceramics, and is home to historic mosques, mausoleums, and madrasas, as well as Al-Karaouine, founded in 859 and considered to be the oldest continuously operating university in the world. Markets line its car-free streets and sell all manner of herbs, spices, fruits, and vegetables. Declared a UNESCO World Heritage Site in 1981, the Médina of Fès remains to this day a medieval town in layout and scale, with a dense, low-rise building fabric, and narrow streets.
Returning home to Seattle from Fès, I find it difficult to convey the differences in scale and density of the two urban environments. Above, I overlaid (I hope accurately) the plan of the Médina of Fès atop a map of a portion of Seattle to indicate their relative sizes. What cannot be seen, however, are the relative population densities of the two urban areas. That of Seattle is around 6,800/square mile while that of the Médina is roughy 70,000/square mile. Even if my calculations are off by a little, that is a significant difference in scale that is difficult to understand without actually experiencing it.
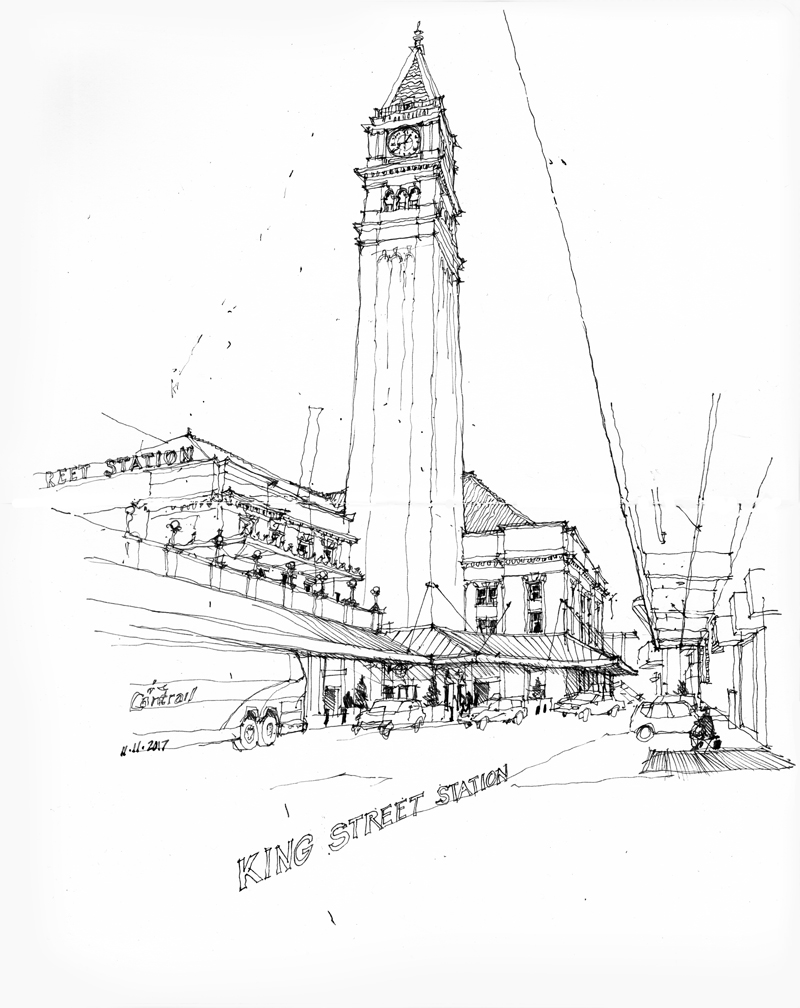 On Saturday, November 11, 2017, Seattle Urban Sketchers met at King Street Station to help mark the 10th anniversary of USk. USk chapters around the world, beginning in New Zealand and ending in Honolulu, participated in this Global 24-Hour Sketchwalk.
On Saturday, November 11, 2017, Seattle Urban Sketchers met at King Street Station to help mark the 10th anniversary of USk. USk chapters around the world, beginning in New Zealand and ending in Honolulu, participated in this Global 24-Hour Sketchwalk.

