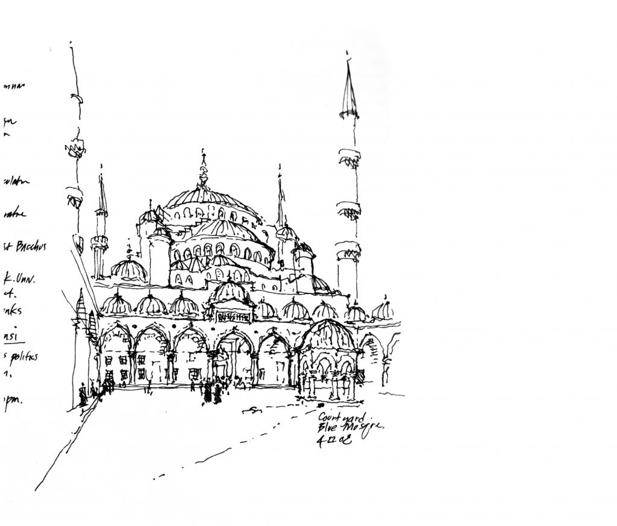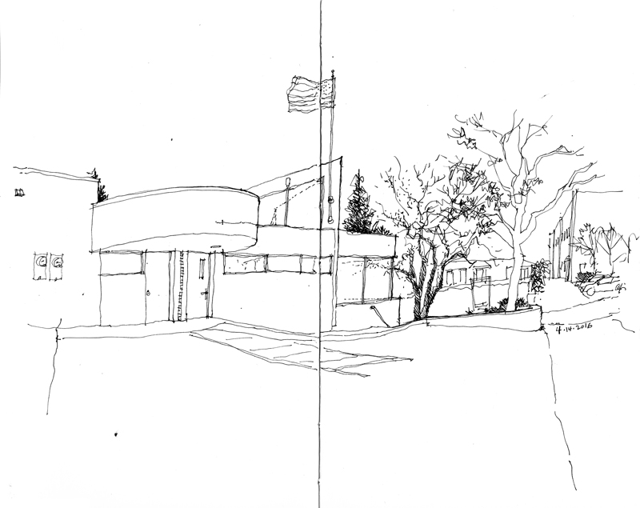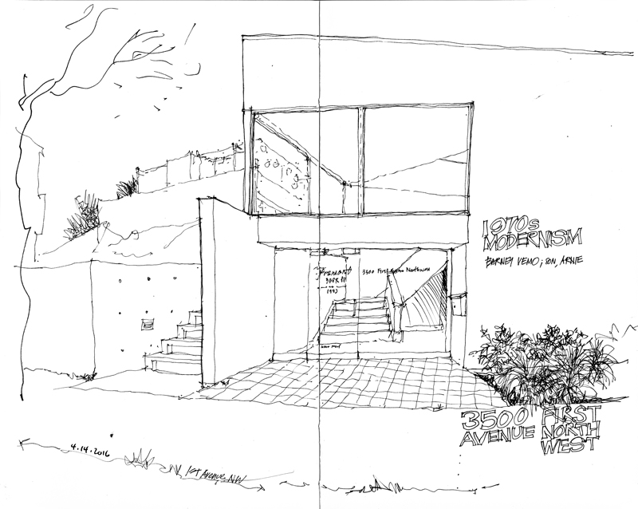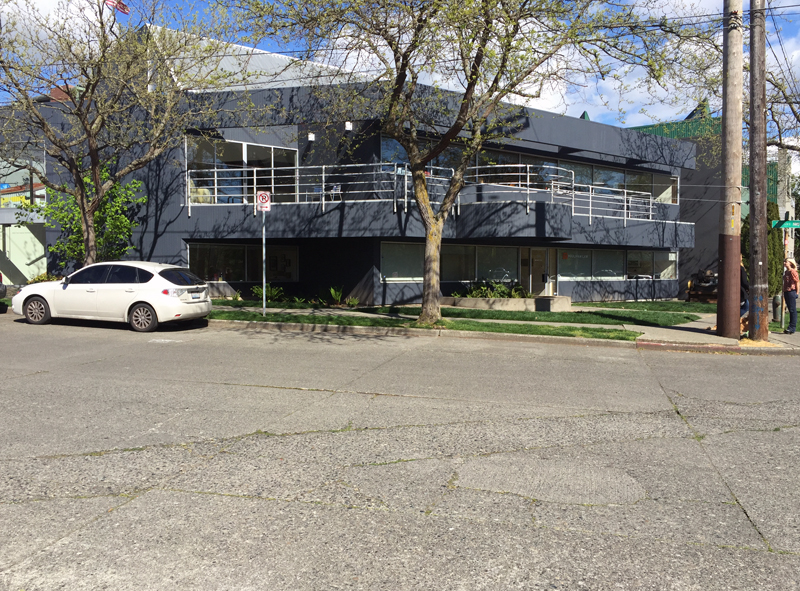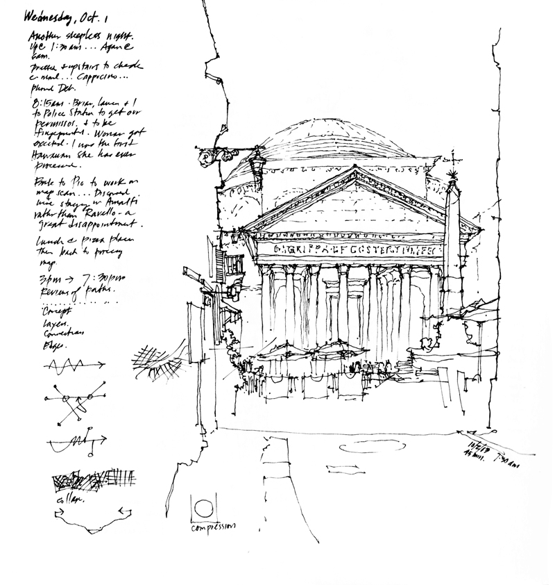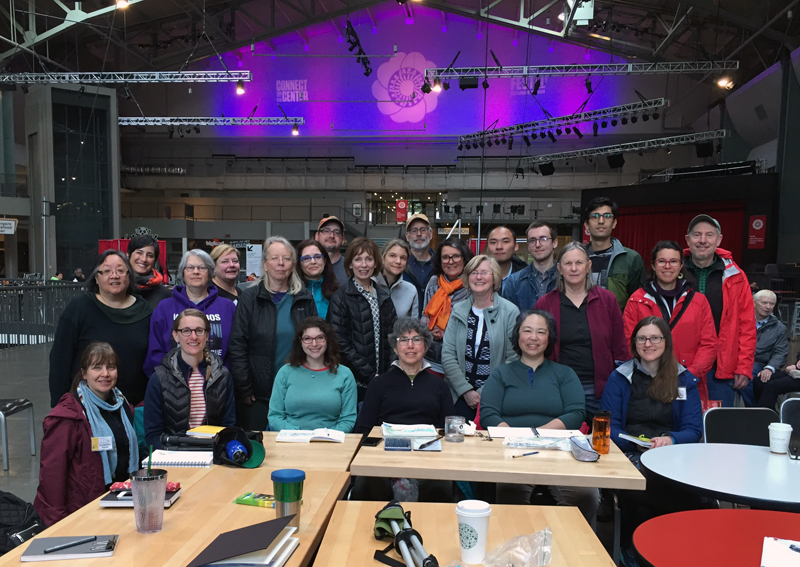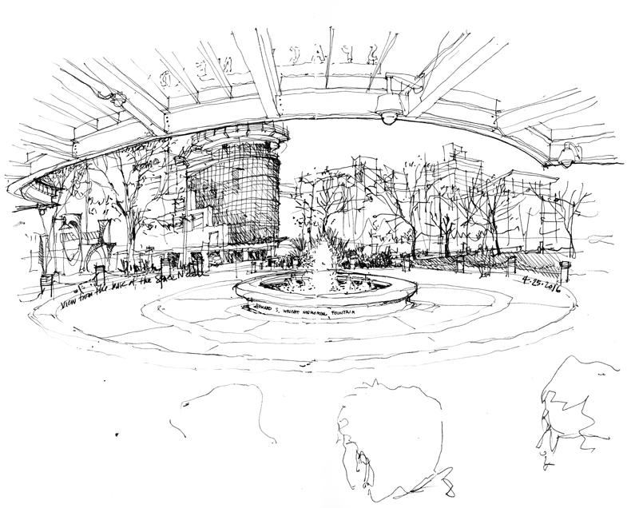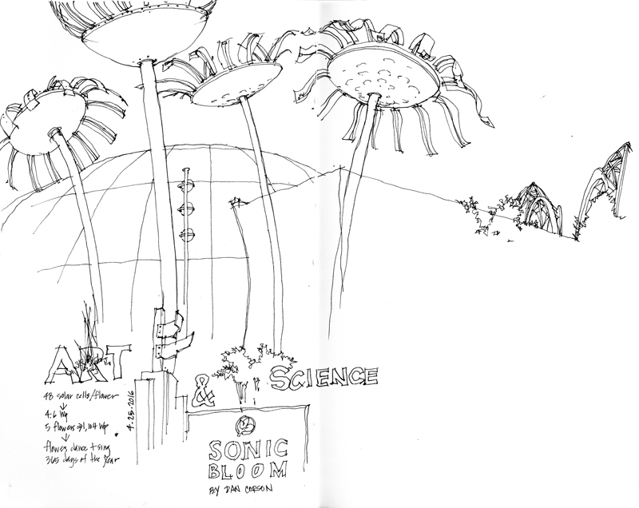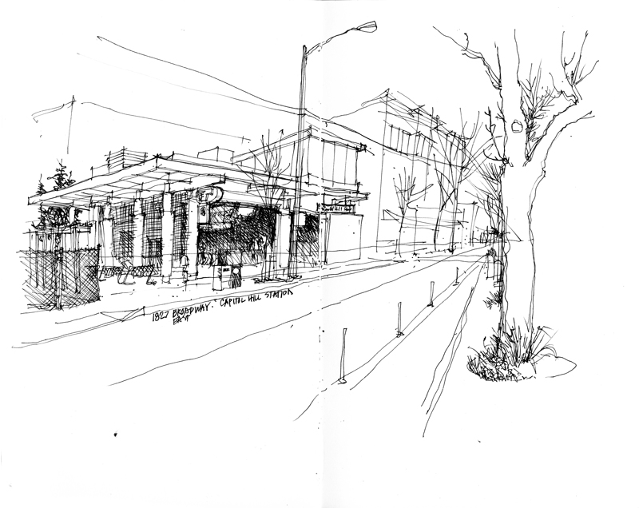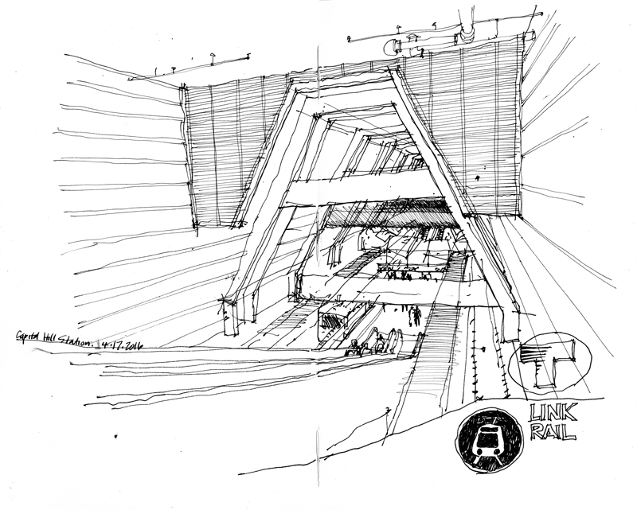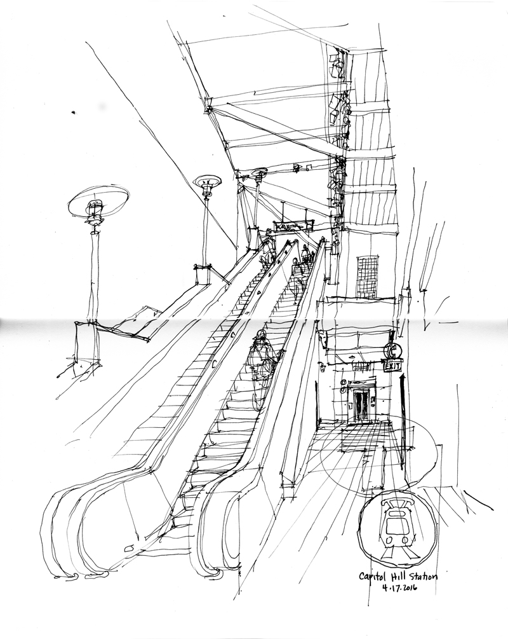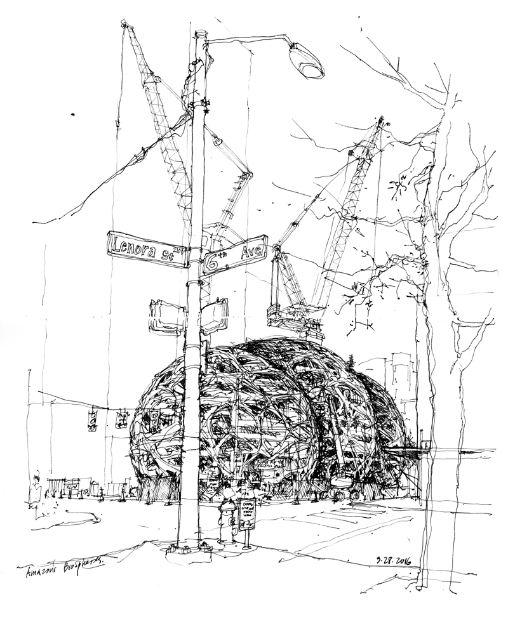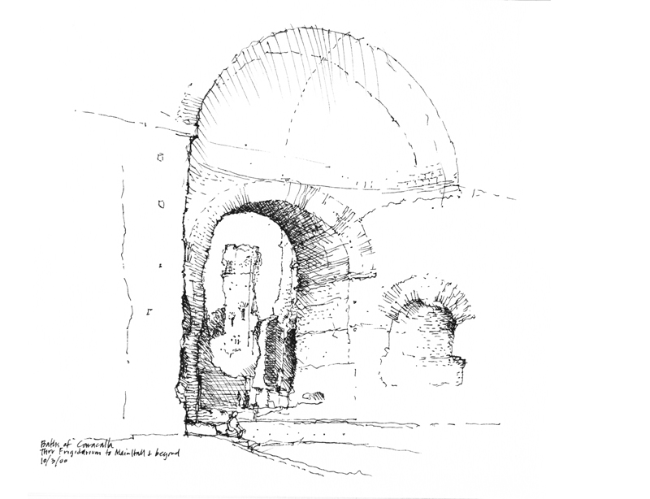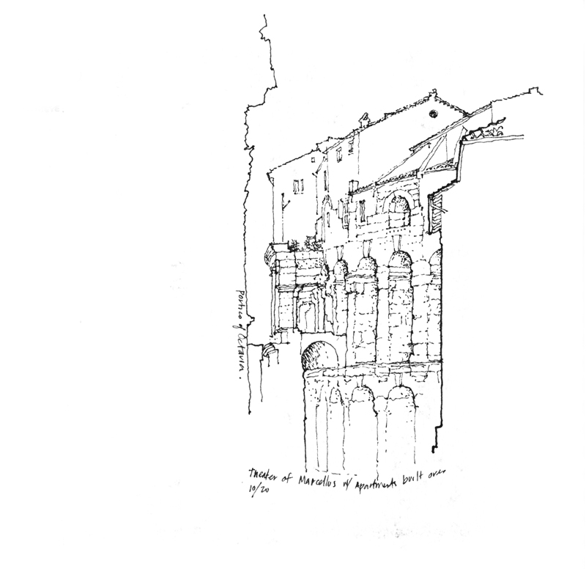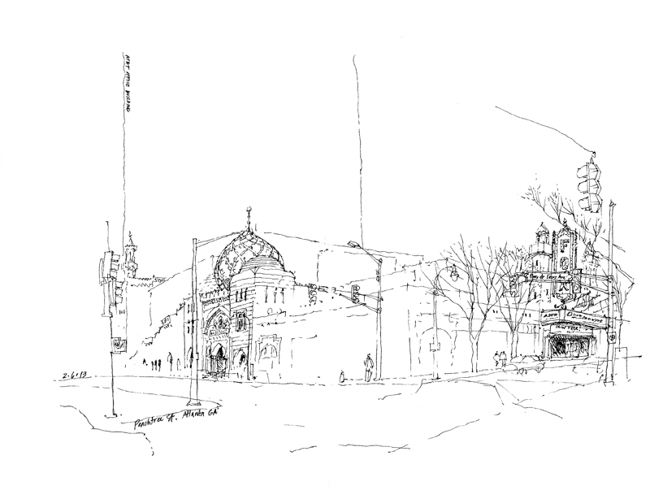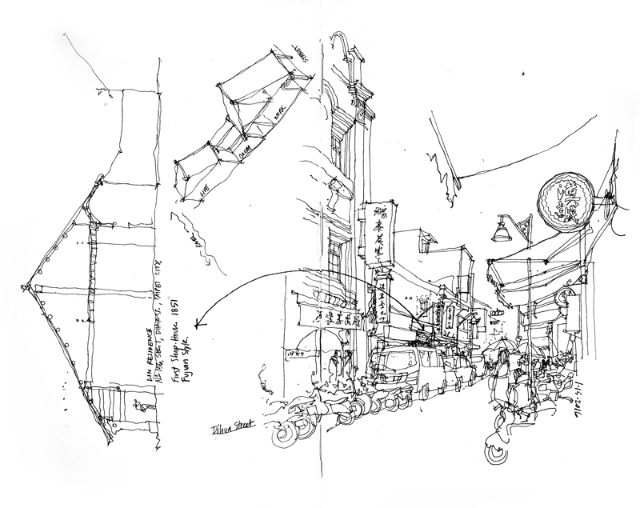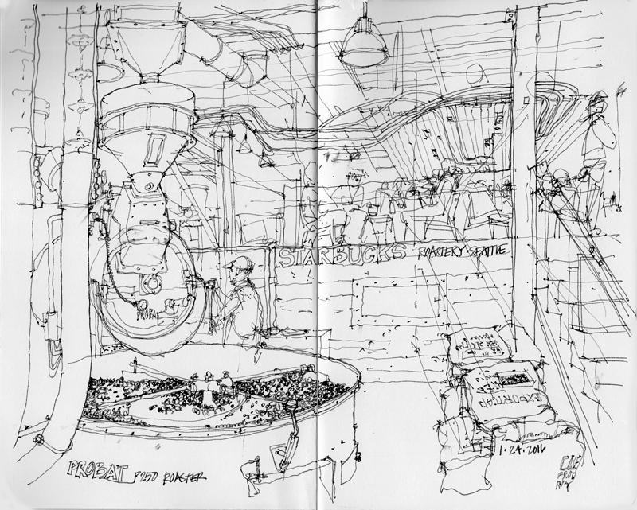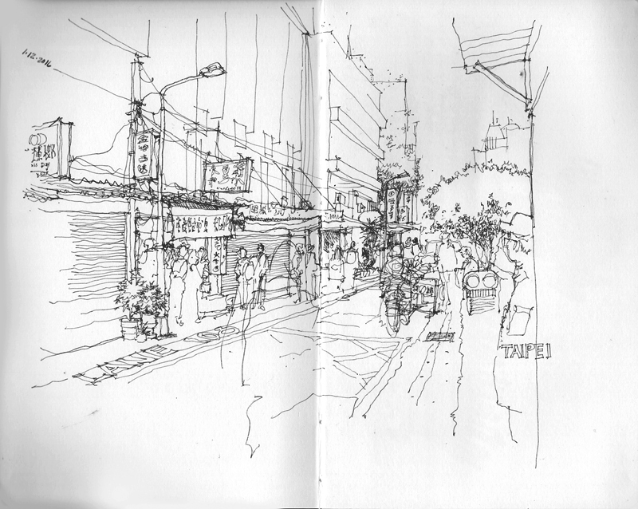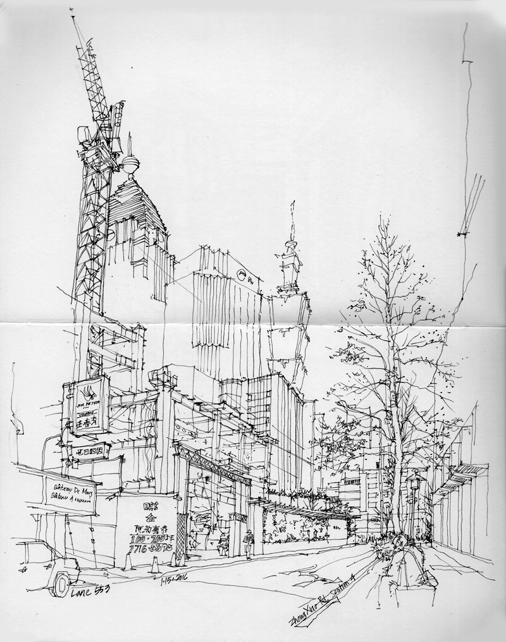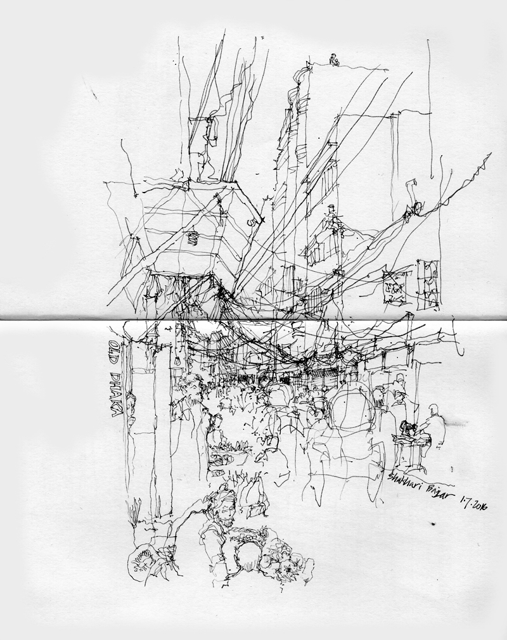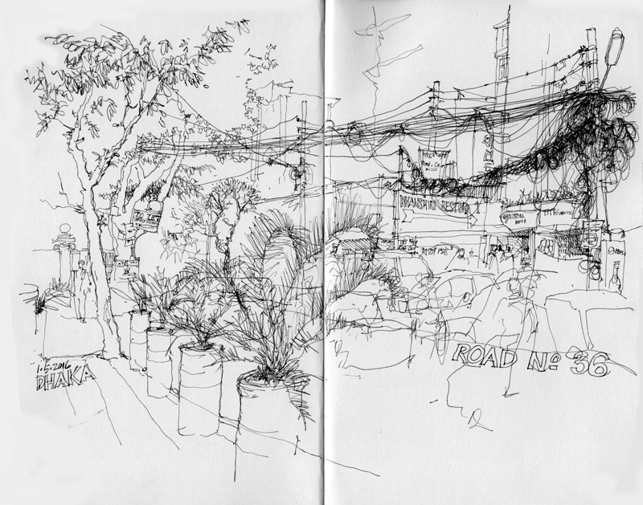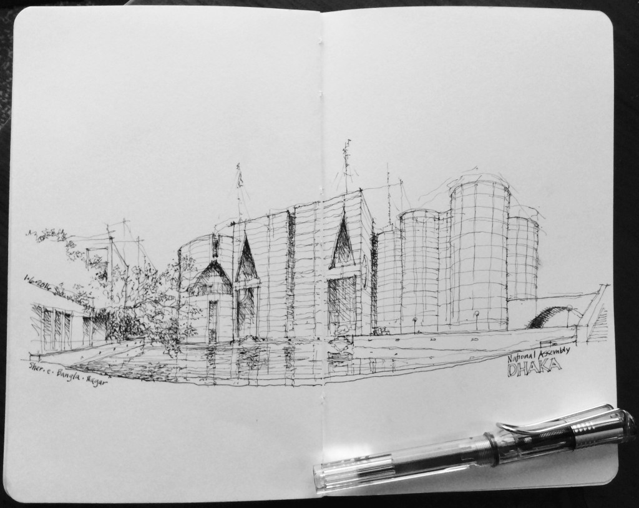Heading to Istanbul to attend the DCA’s European Conference being hosted by the Faculty of Architecture & Design at Özyeğin University. In addition to giving a presentation and conducting drawing workshops, I hope to be able to do some sketching and post a few drawings.
Category Archives: Design
3500 First Avenue Northwest
This office building at 3500 First Avenue Northwest reminds me of the formal, geometric modernism of Gwathmey Siegel & Associates and other firms from the 1970s. I was told that Barney Vemo designed and built the structure in that same time period. After walking by this place many times, what I recall in my mind’s eye are these fragments that I drew, not the entirety of the whole as shown in the photograph taken from across the street.
Sometimes, visual memories of places consist of single, iconic images. Think of the Pantheon in Rome or the Eiffel Tower in Paris. At other times, what we remember consists more of a collage of partial views rather than an image of the whole.
Line to Color Workshop
Thanks to all the participants in the Line to Color workshop Gail Wong and I led this past weekend in the Fremont neighborhood and Gasworks Park in Seattle. We appreciated the energy and willingness of everyone to endure the less than ideal weather conditions to draw and paint this weekend. When sketching while traveling or simply out and about, we often cannot control how hot, cold, or wet it is. We can only do the best we can.
After drawing on location for so long, I sometimes forget what it is like to be a beginner. More than a few participants mentioned how mentally tiring it was to draw all day, which, in thinking about it, shouldn’t have surprised me. Drawing, and the seeing it requires, does take effort, especially for beginners struggling to resolve the difference between what we know about something and how it might appear to the eye.
During these workshops, Gail and I rarely have the time to do any drawings of our own except for the quick demos we may do in our sketchbooks as we work with each of the participants one on one. Yesterday, to wrap up the workshop, we gathered at Seattle Center for a final session and I finally had the time to do a couple of sketches. The first is the view looking out from under the canopy at the base of the Space Needle, and the second is a contour line drawing of Space Bloom, an installation that combines art, science, and technology to enable the floral sculptures to sing and dance throughout the year.
Capitol Hill Station
Sound Transit, Puget Sound’s mass transit agency, is slowly but surely building out a true light rail system for the region. While initial funding was approved by the voters in 1996, the Central Link system running from downtown south to SeaTac airport didn’t open until 2009. These sketches are of the Capitol Hill Station that opened recently along with the next stop at the University of Washington. The Central Link line is continuing to be built northward to the University District, the Roosevelt neighborhood, and Northgate.
Amazon’s Spheres
At the heart of Amazon’s urban campus being erected near the Denny Triangle, just north of downtown Seattle, are these three steel-and-glass spheres. The large dome structures, which range from 80 to 95 feet in height and from 80 feet to 130 feet in diameter, contain five floors of experimental spaces for Amazon employees to “work and socialize in a more natural, parklike setting.”
As is typical with projects that veer from the norm, opinions vary as do the descriptors being bandied about—glass orbs, fly eyes, and bubbleators. While some see the spheres as a welcome departure from the geometry of Seattle’s high-rises, others are not as impressed with the audacious display, being more concerned with the public amenities (or lack thereof) being created. Only time will tell.
Subtlety and Nuance
In his review of Brushy One String’s music for North Country Public Radio’s Tiny Desk Concert, Bob Boilen wrote that “Subtlety and nuance are more easily found in minimalism than excess.” I think Boilen’s observation can also apply to drawings as well. When drawing on location, we are tempted to include everything upon which we cast our eyes with every technique we have at our disposal. Something I think that is worth working toward is using restraint and suggesting more with less.
The Lin Shophouse on Dihua Street
Lining Dihua Street in the Datong District of Taipei are historical shophouses, many of which are selling Chinese herbs and medicines, especially for the upcoming Chinese New Year festivities. The 19th-century shophouse is characteristic of many Southeast Asian cities, combining a shop or working space facing the street with living quarters either above or to the rear of a deep, narrow lot.
The Lin Shophouse, built in 1851, is said to be the first shophouse along Dihua Street. I first drew a partial section of the front “shop” part of the structure as I walked through the spaces and then sketched an overview of the complex showing how the shop space faces the street and is separated by a courtyard from the living quarters in the rear. In the street view, one hardly notices the Lin Shophouse as it has been obscured by later shophouses that rose two or three stories high, with Baroque-style facades that were popular during Japan’s Taisho Period.
1516 Melrose Avenue
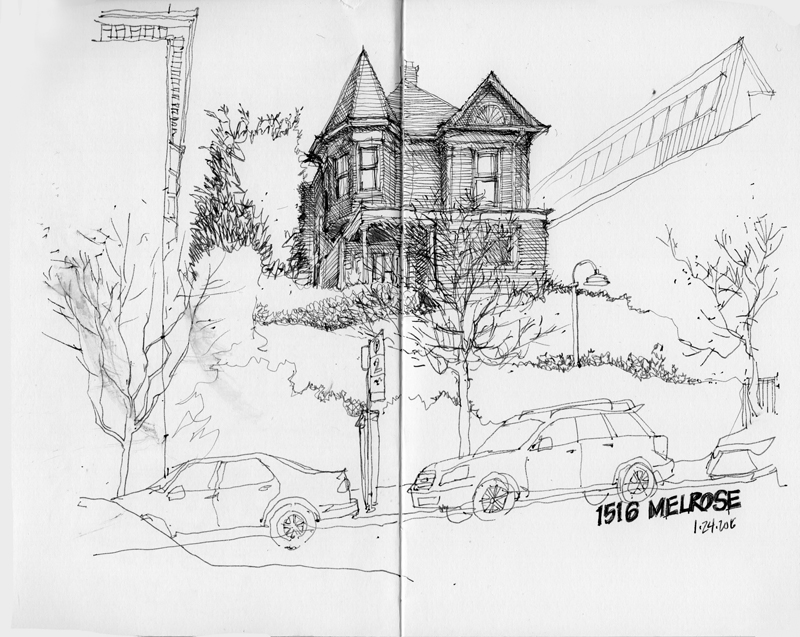 During the last Seattle Urban Sketchers meet-up in the Capitol Hill neighborhood, this particular view drew my attention because of its strong gestalt of a dark house, reached via a series of paths zigzagging up an ivy-covered slope. There appears to be a force field that is repelling the apartment building to the north and a remodel to the south. How much longer will the force field hold up against the forces of development?
During the last Seattle Urban Sketchers meet-up in the Capitol Hill neighborhood, this particular view drew my attention because of its strong gestalt of a dark house, reached via a series of paths zigzagging up an ivy-covered slope. There appears to be a force field that is repelling the apartment building to the north and a remodel to the south. How much longer will the force field hold up against the forces of development?
An entirely different type of view is this busy interior of the Starbucks Reserve Roastery and Tasting Room, featuring the Probat P Series solid drum roaster.
Street Views of Taipei and Old Dhaka
After my visit to Dhaka, I headed to Taipei for another series of workshops with students of the National Taipei University of Technology (NTUT). In Taipei as in other cities there is a hierarchy of right-of-ways, from the relatively narrow “lanes” connecting wider “streets,” which, in turn, lead to broader “roads” that we might call avenues or boulevards. The day after I arrived and before the workshops started, I drew the view above of Lane 108 near my hotel.
This view, also down a lane, drew my attention because of the way it layered the old and the new, with Taipei 101—the world’s tallest building from 2004 until 2009, when the Burj Khalifa was erected in Dubai—rising in the background.
It’s interesting to compare the street views of Taipei with two I drew in Dhaka. In contrast to the relative orderliness of Taipei, we have the “informality” of Dhaka. But as one Bangladeshi told me: “Within the informal, there is the formal.” Shakhari Bazar is typical of the narrow lanes in Old Dhaka, lined with vendors and shops and flooded with pedestrians and rickshaws streaming through in both directions. Thanks to Professor Abu Shajahan and Sumaiyah Mamun for showing me around this historic district.
I drew this view to record a recurring sight along the streets of Dhaka, the large bundles of cables and wiring that carry electricity and communications to buildings.
Sher-e-Bangla Nagar
The above is a composite of Louis Kahn’s plan idea for the National Parliament Building in the Sher-e-Bangla Nagar district of Dhaka, Bangladesh, and a more finished plan of the assembly hall level.
While we can pore over plans and sections, study photographs, even view film of a building or place, none of these media can replace the experience of actually being “there.” And so it was a real pleasure to be able to visit Kahn’s last work while in Dhaka to participate in the 10-year-anniversary festivities of the architecture program at American International University Bangladesh.
Even though I did not have the time to sketch as we toured the interior of the complex, I can still recall how Kahn extruded the simple geometric plan shapes in the third dimension and then used large cutouts in the planes to create the daylit layers of space.
This is a wide-angle view of the exterior. I broadened the viewing angle beyond 90 degrees so that I could convey a greater sense of how the complex floats on a pool of water, reflecting the riverine nature of the country.

