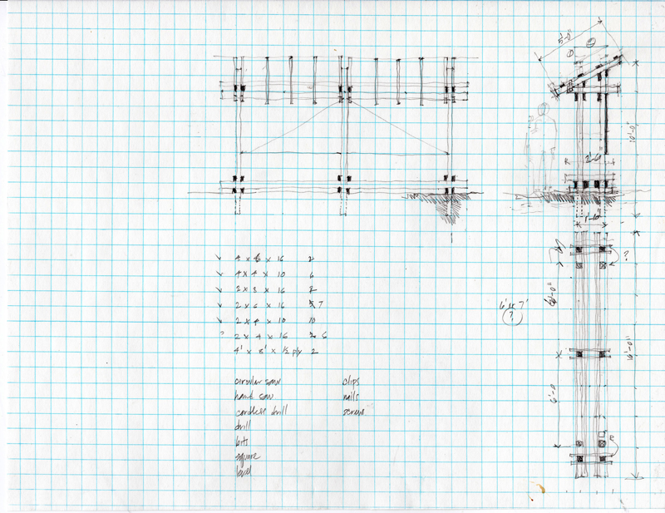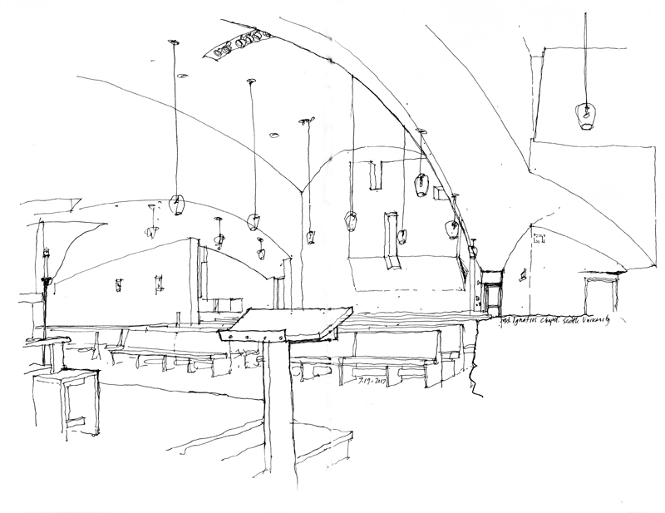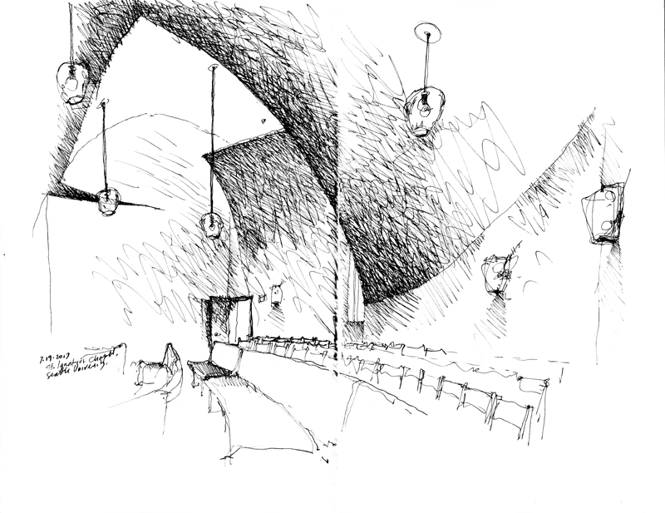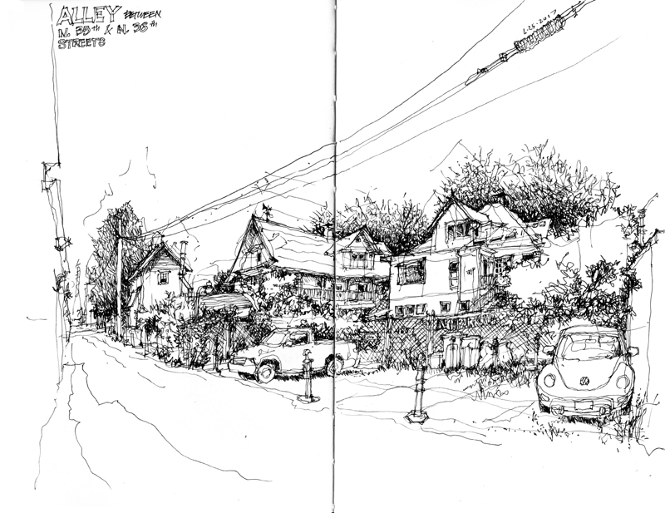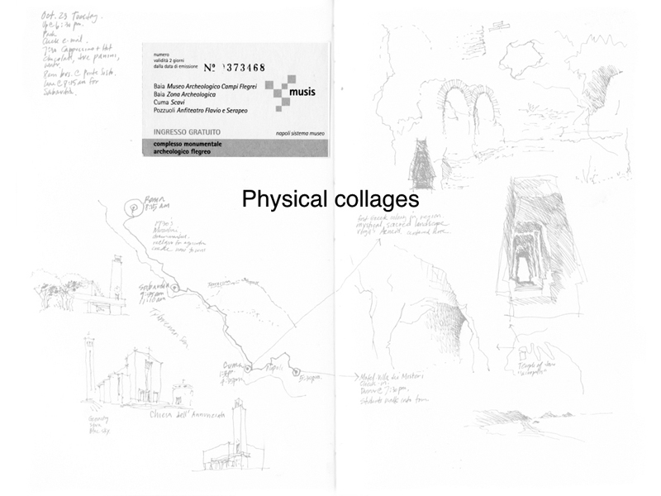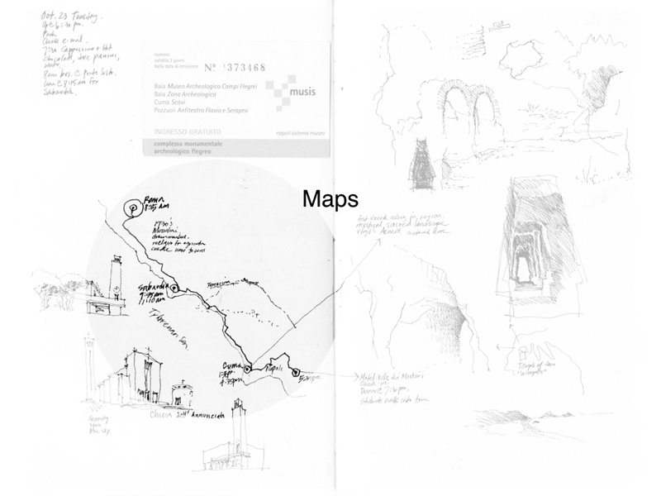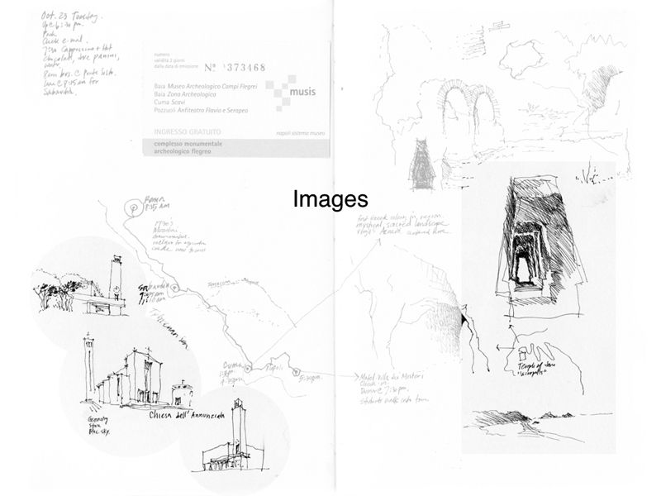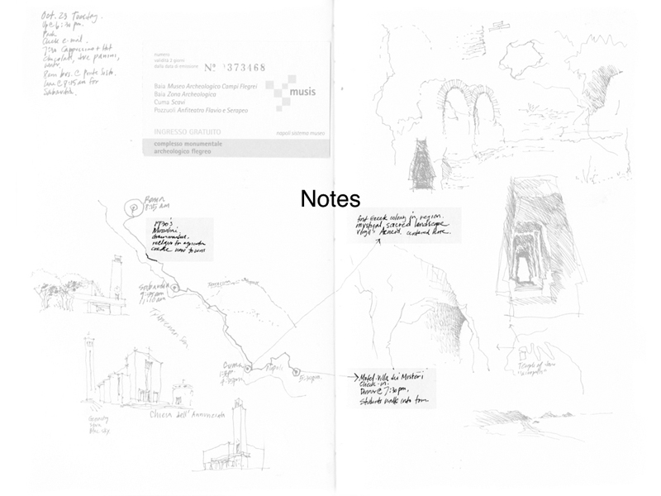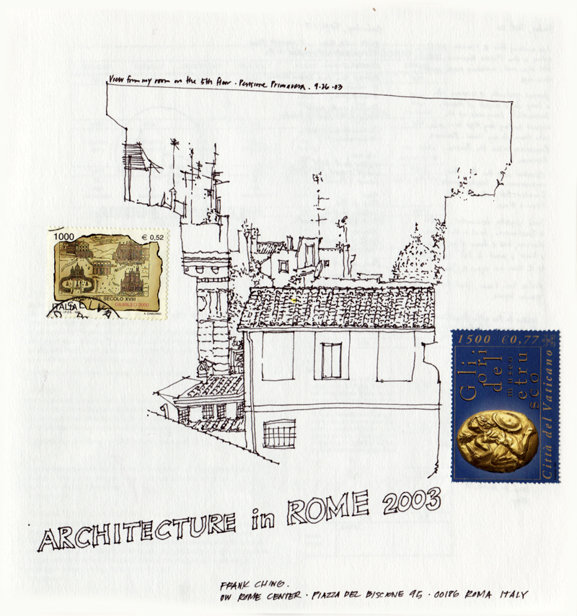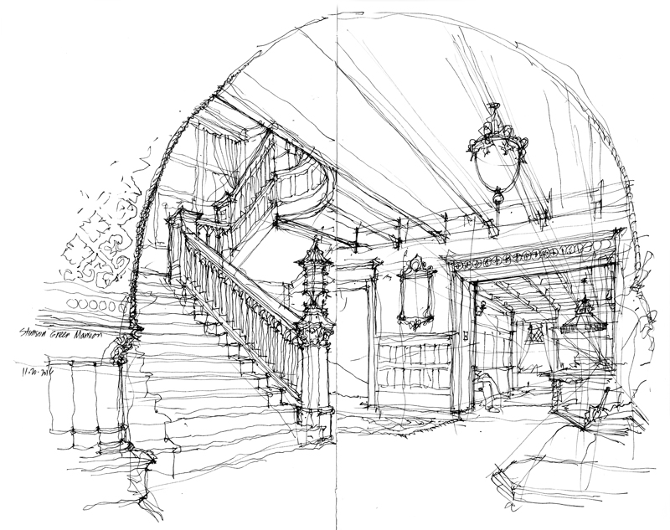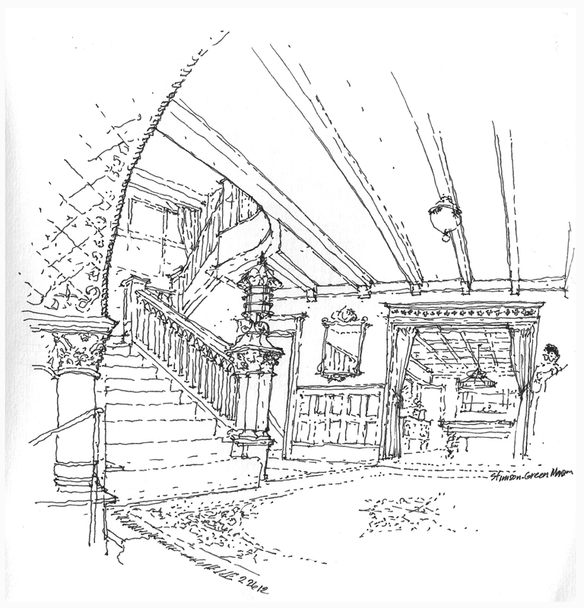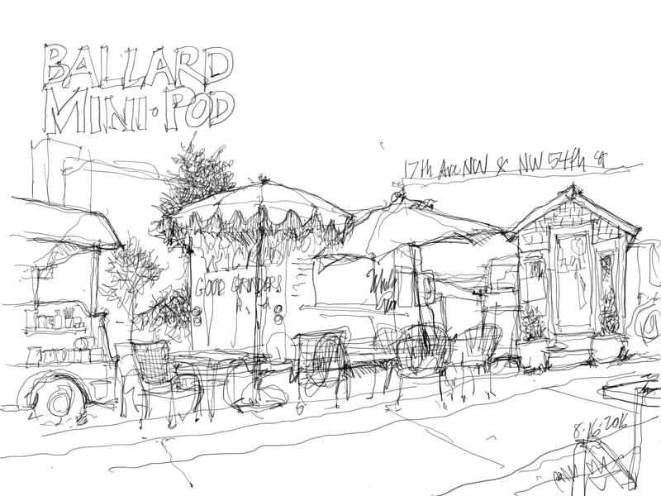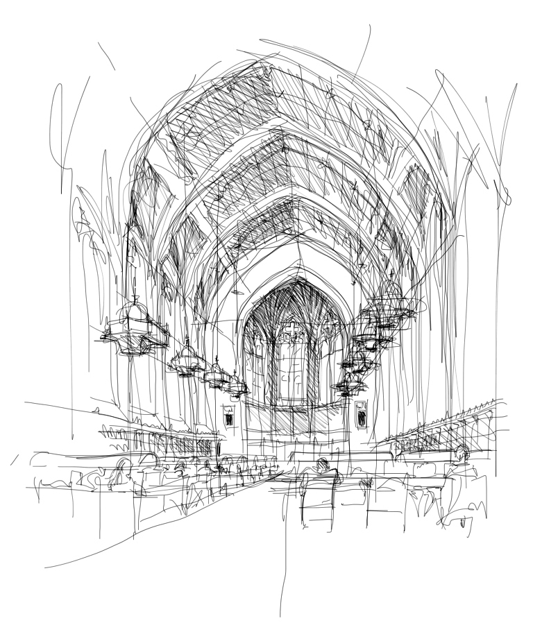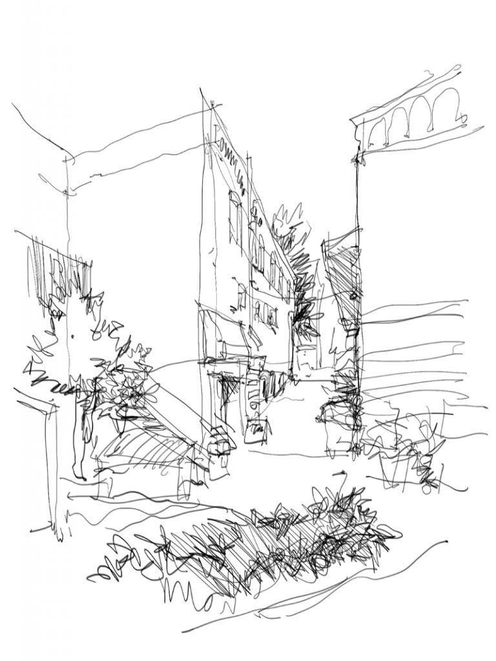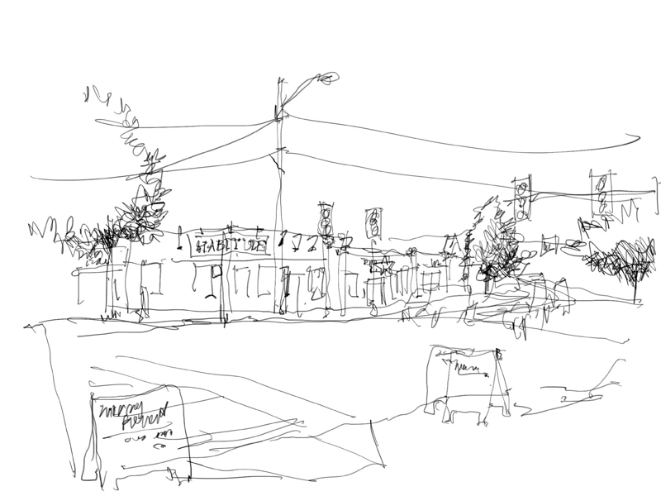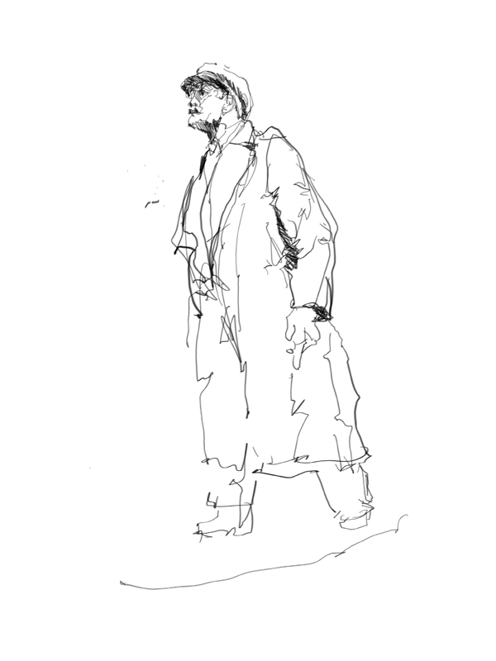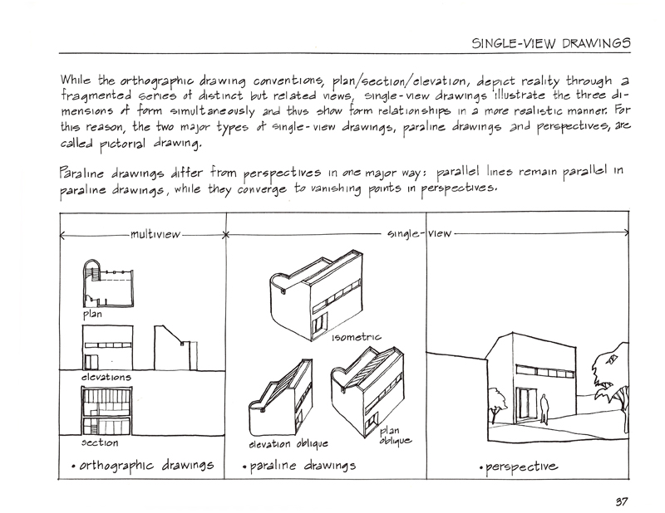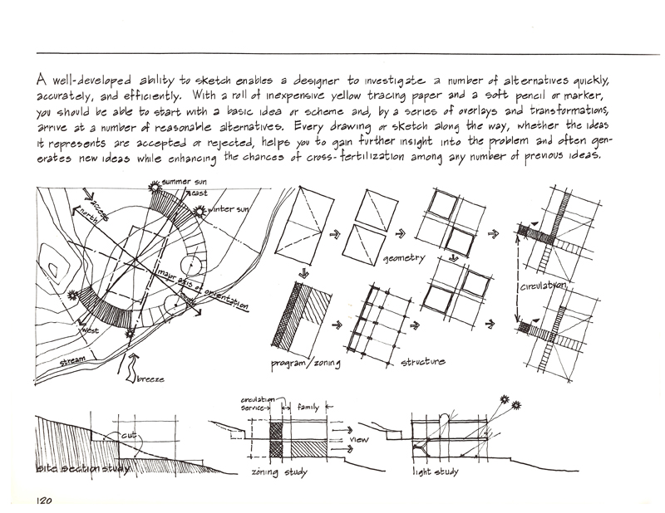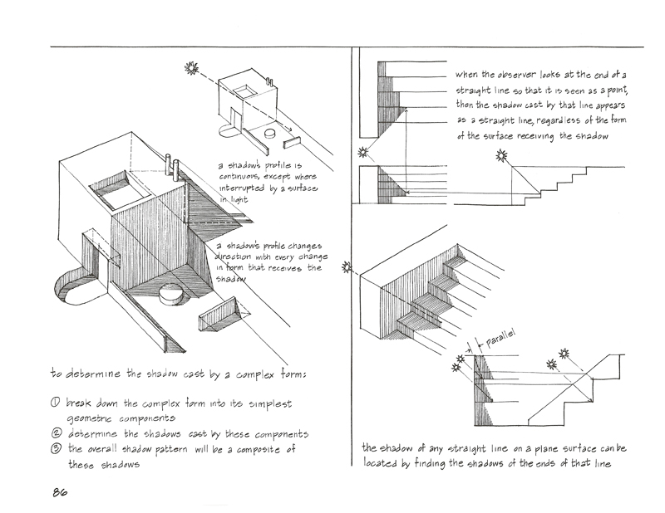I had been mulling the building of a wood storage shelter for a while. At first, I would occasionally visualize the basic structure in my head and imagine how it could be assembled and what types of connections were needed. Thinking in this way, I could picture the structure both as a whole as well as up close to look at details and revise it over time.
As the time to actually build approached, it was time to put the ideas down on paper to verify my preliminary thoughts. Thinking on a sheet of grid paper with a simple pencil, I resorted to a convention that is now somewhat outmoded but still useful to work out spatial relationships in three dimensions—multiview drawings. I moved back and forth between related plan, section, and elevation views to resolve and lay out the sizes, lengths, and spacings of the wood members.
The intent of these simple sketches was not to produce a finished set of working drawings but rather to figure out the basic set of relationships that could guide construction and also to produce a basic bill of materials.

