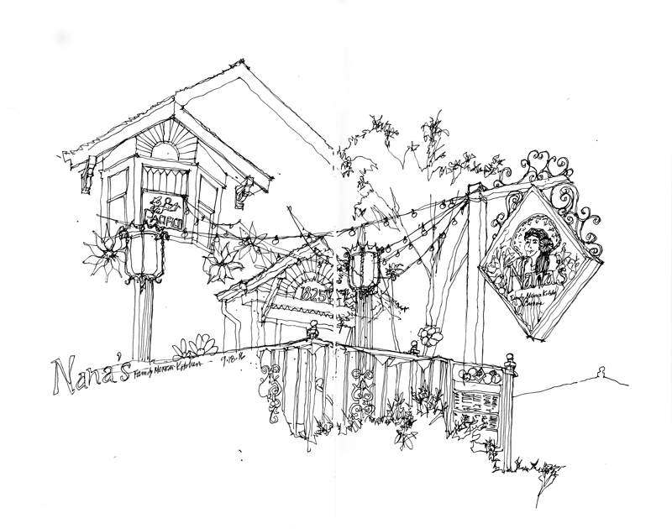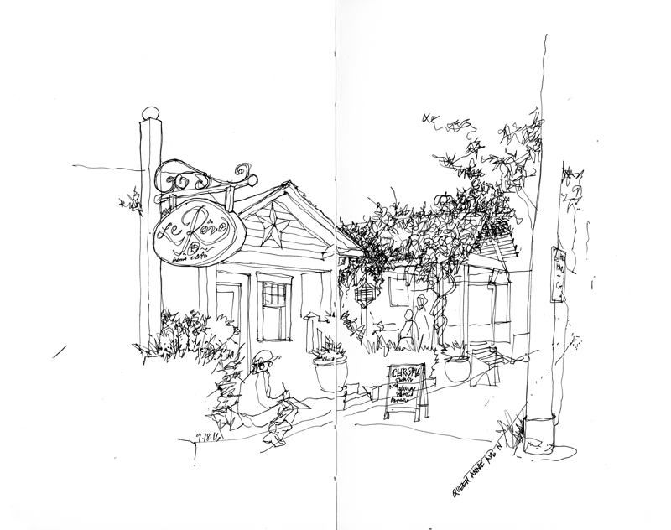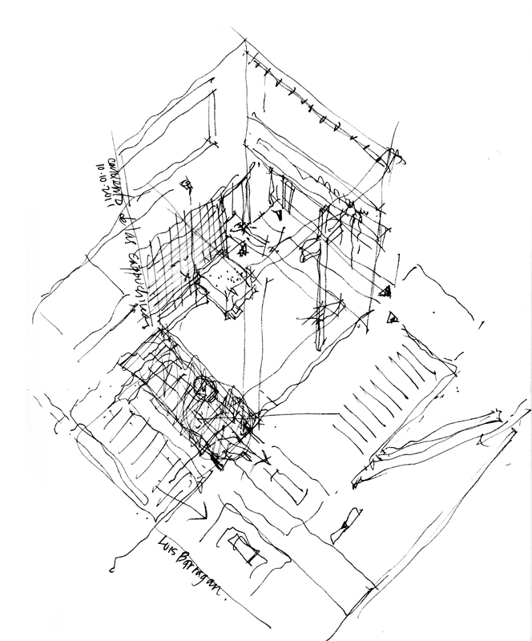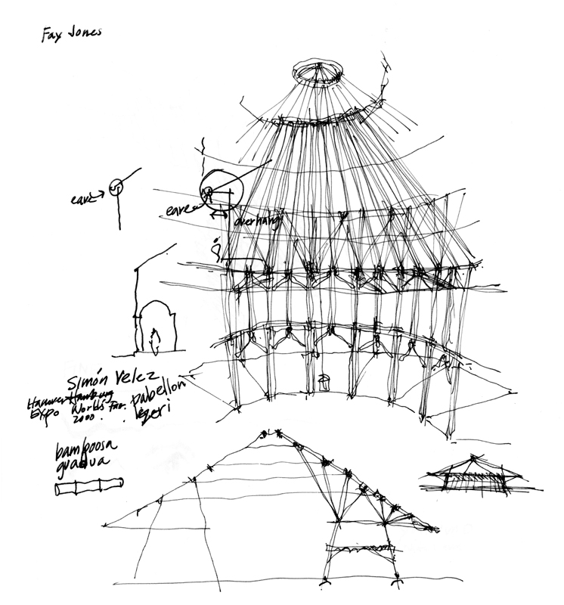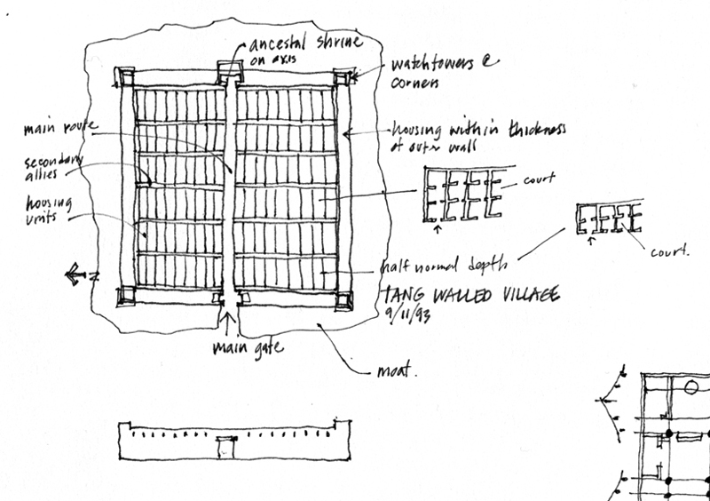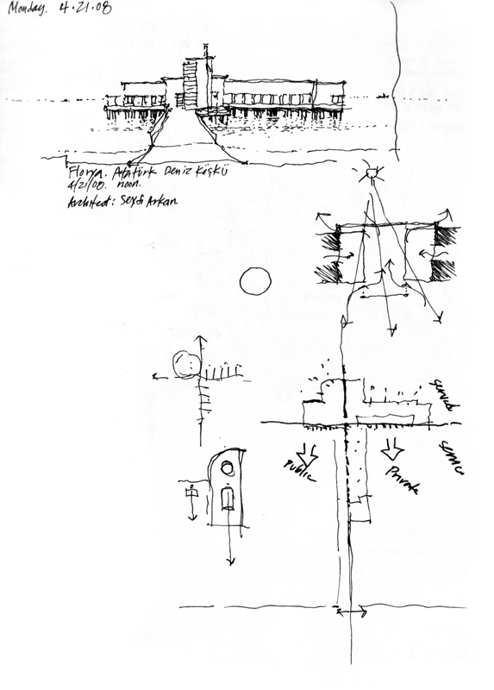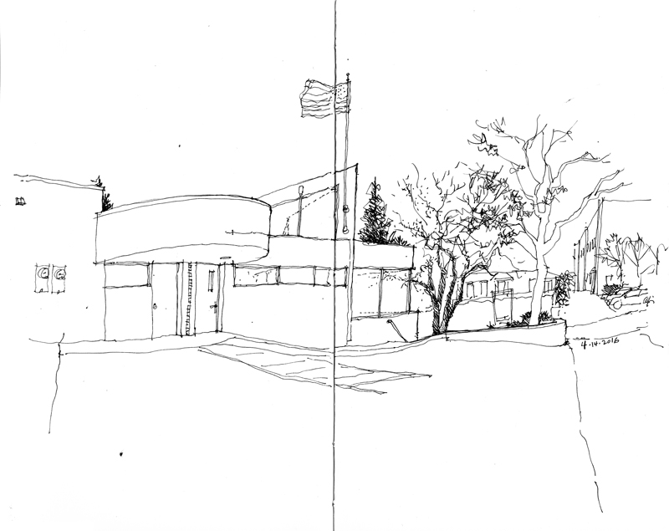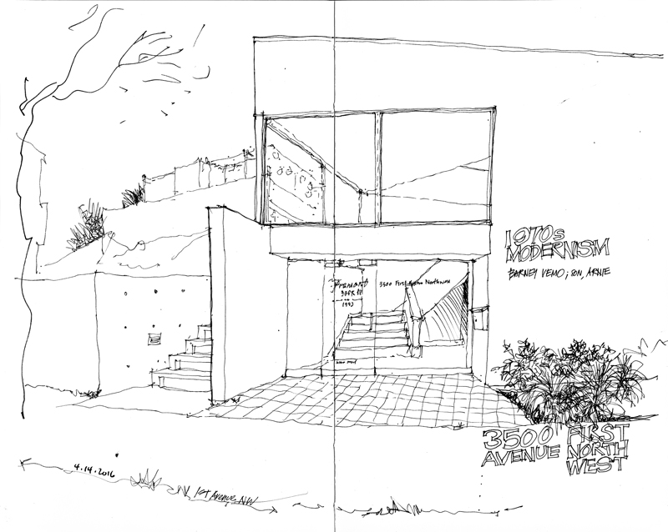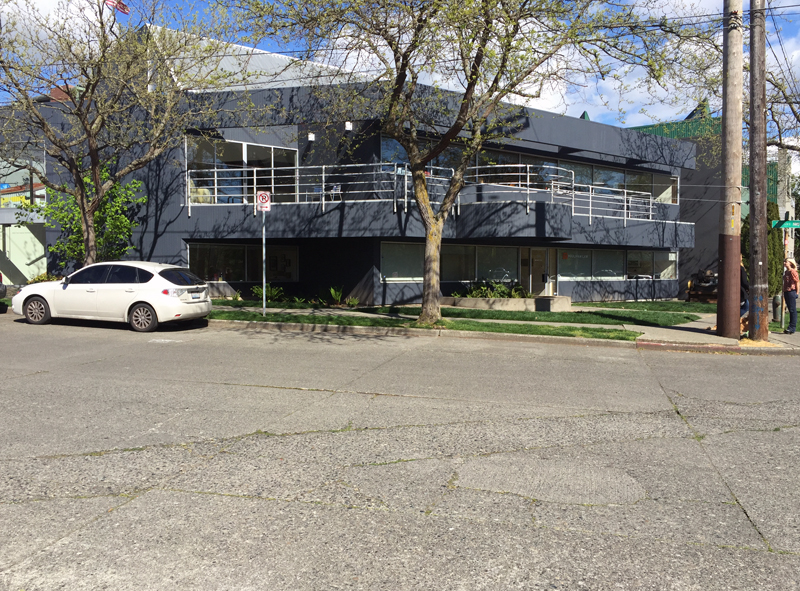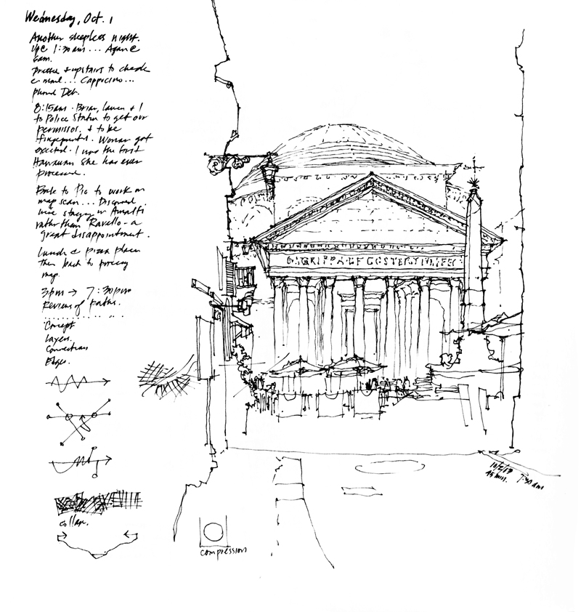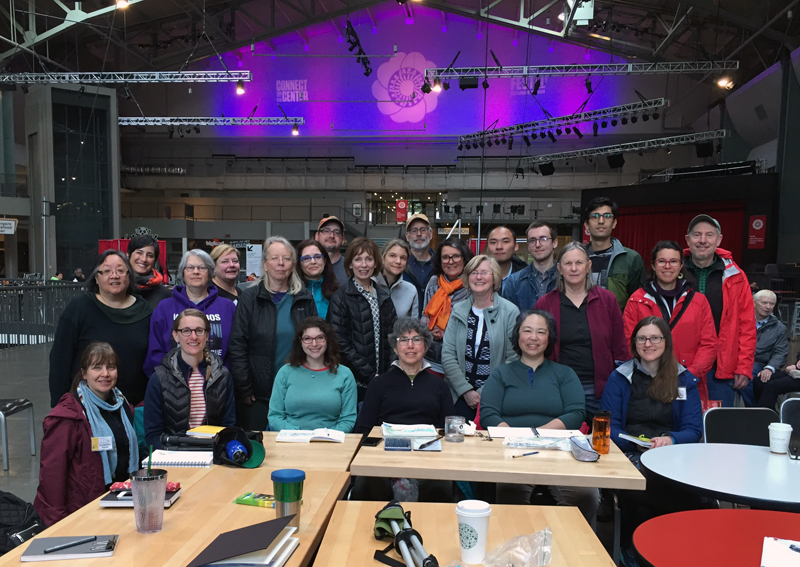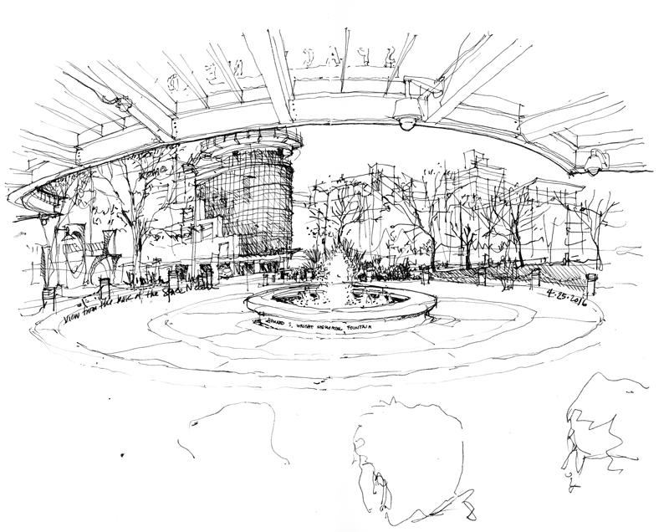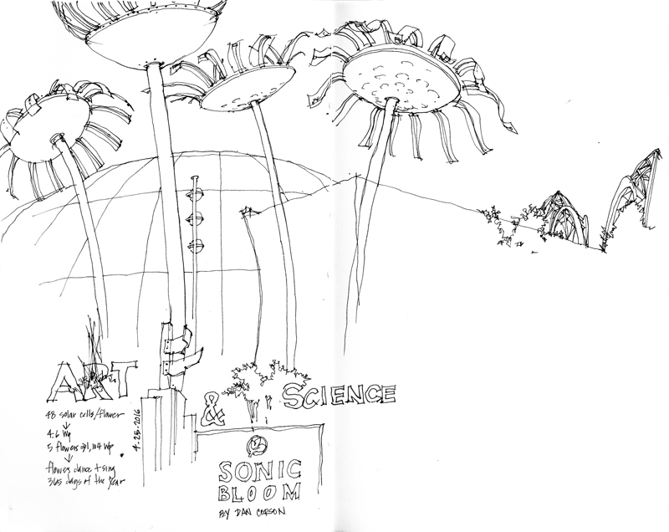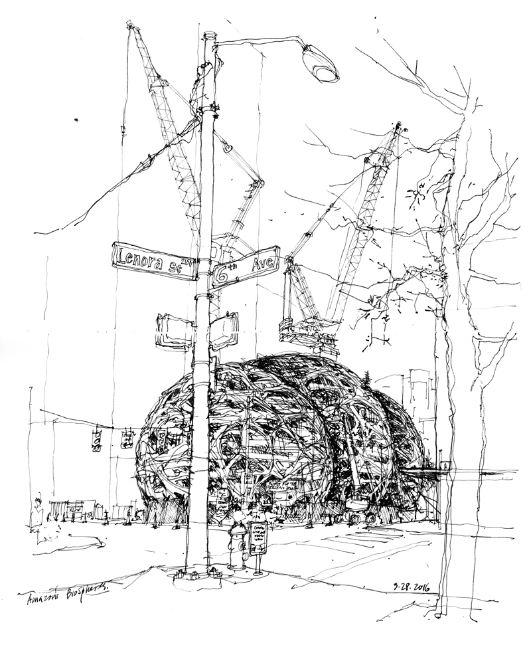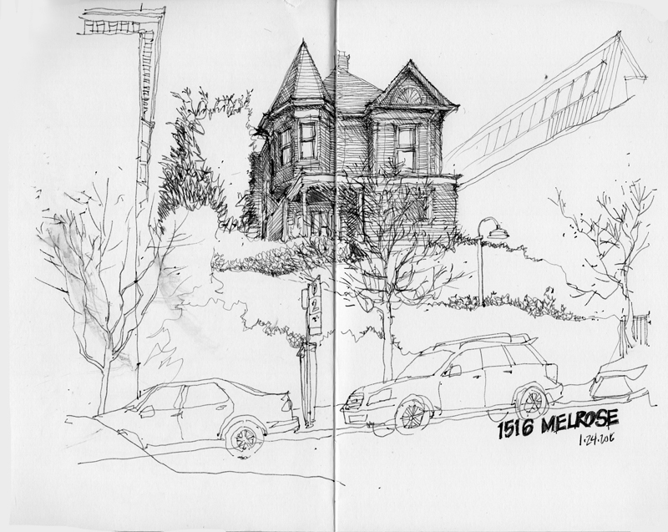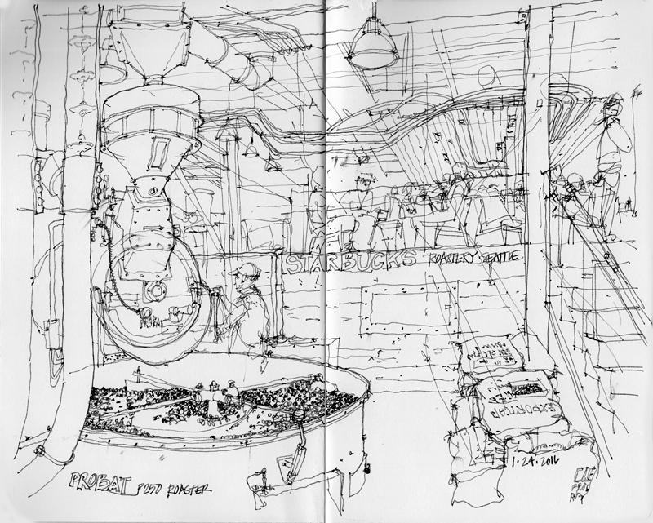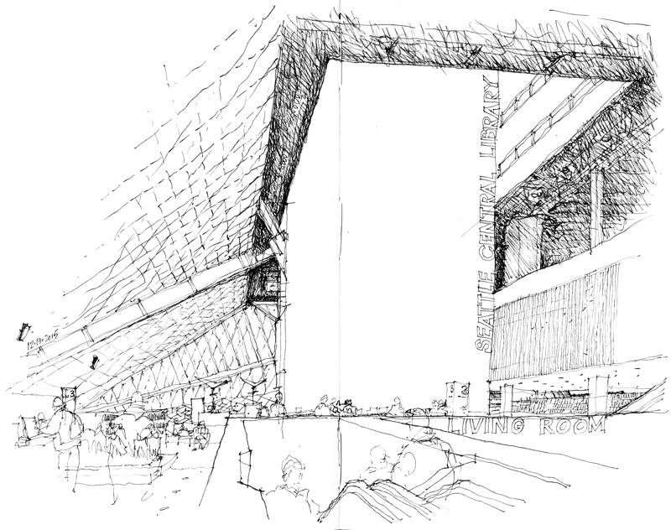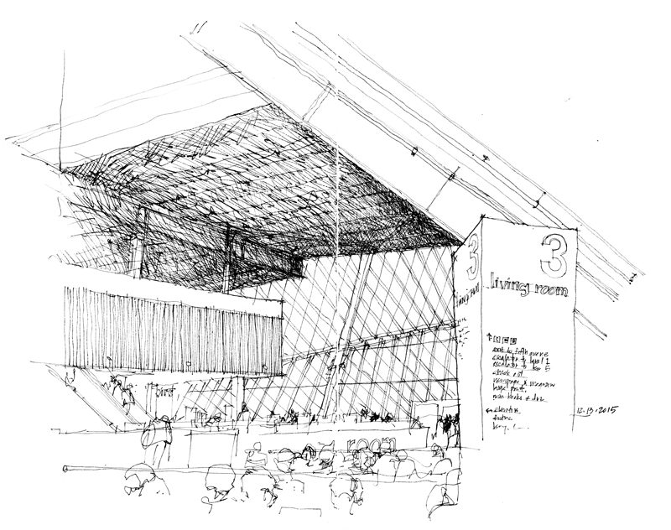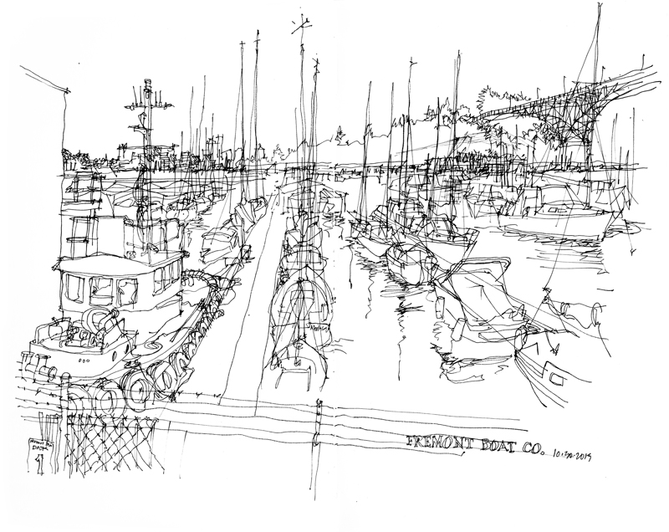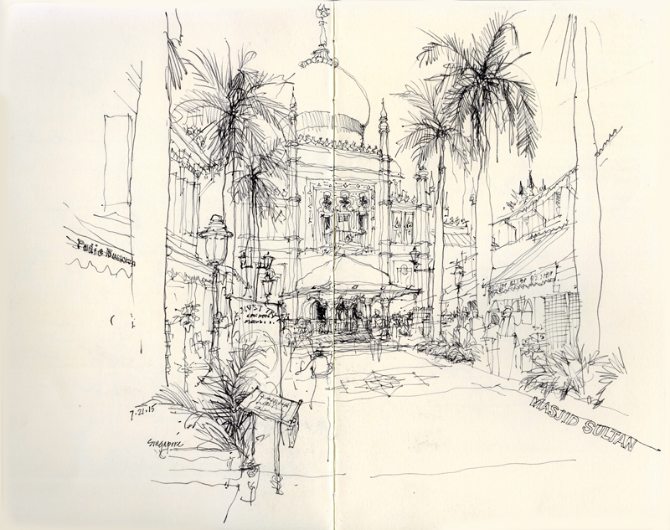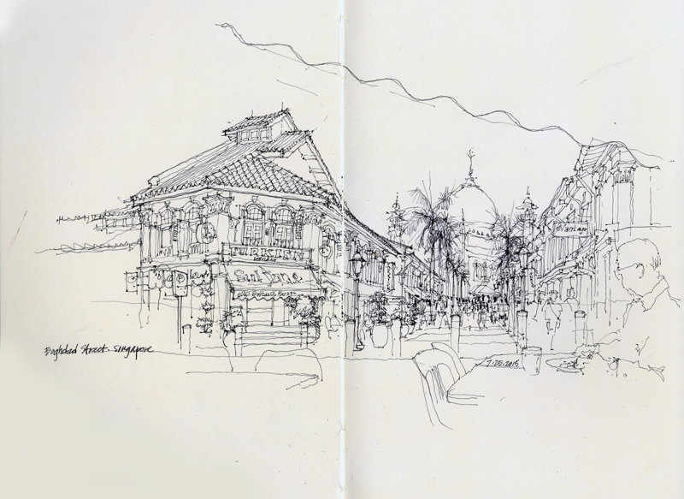On what turned out to be a beautiful Sunday morning after a few cloudy, showery days, the Seattle Urban Sketchers group met in the upper Queen Anne neighborhood just north of downtown. As I was viewing the subject of my first sketch, Nana’s Mexican Family Restaurant, I realized that the scene presented a multitude of details that would overwhelm the eye. I therefore chose to draw very selectively, leaving a lot of white space for the imagination to fill. This approach required the selection of a dominant element—in this case, the sign above the sidewalk—and then proceeding so that the drawing would lead the eye from one area of interest to the next. The key is never to lead the eye off the page.
I used a similar approach for the remaining two drawings I was able to do during the morning session.

