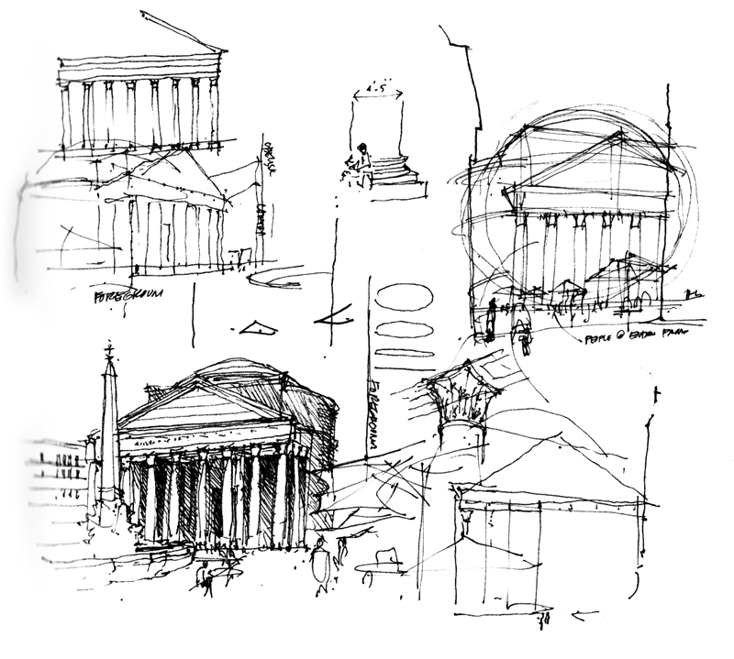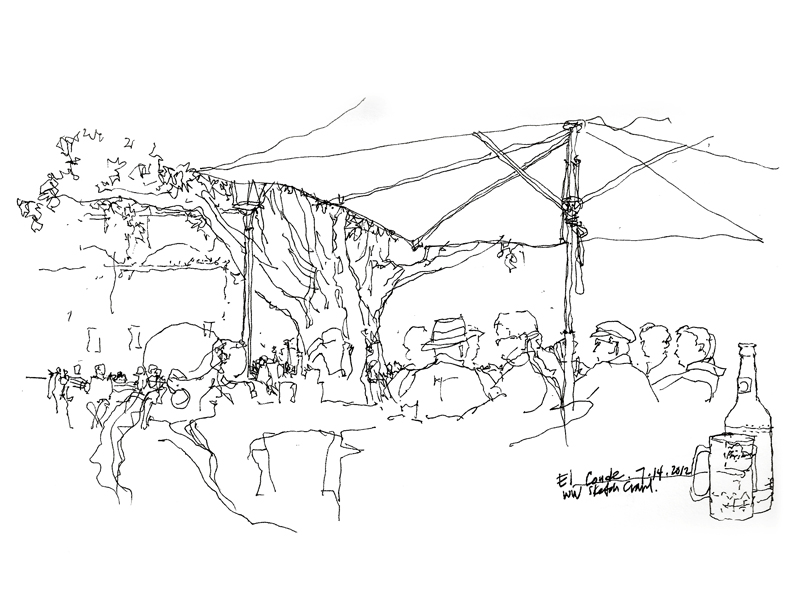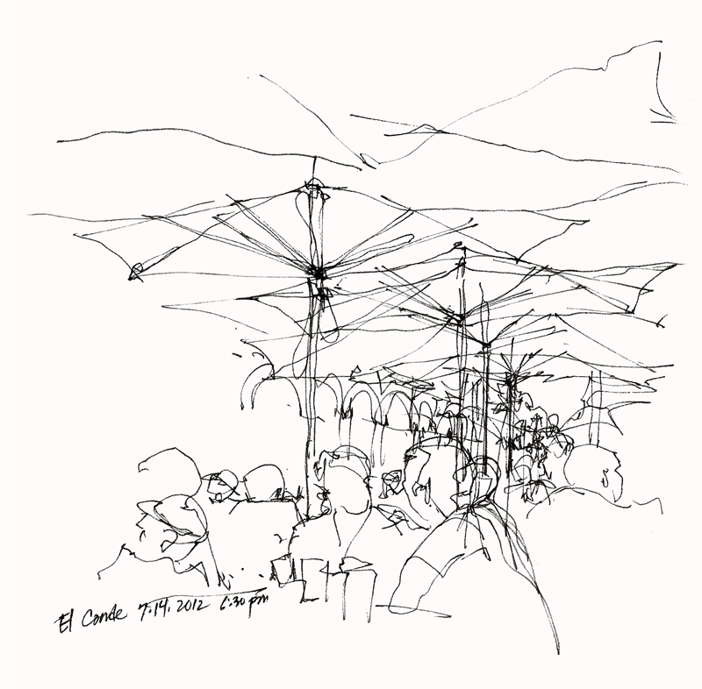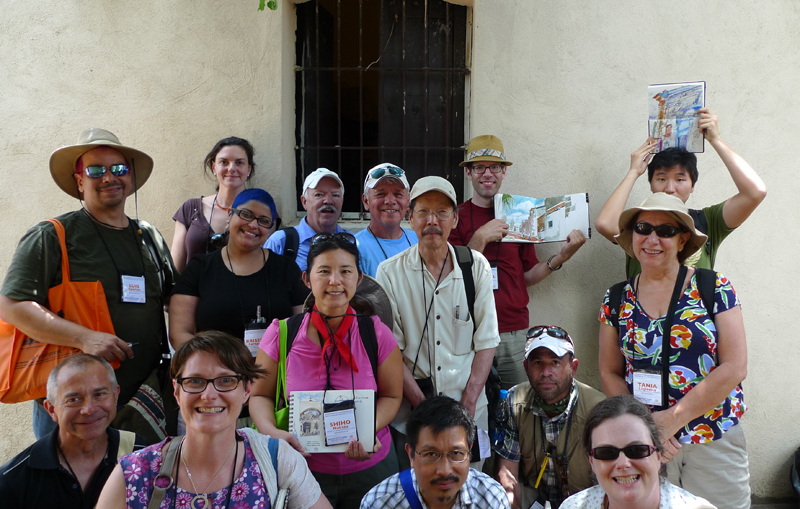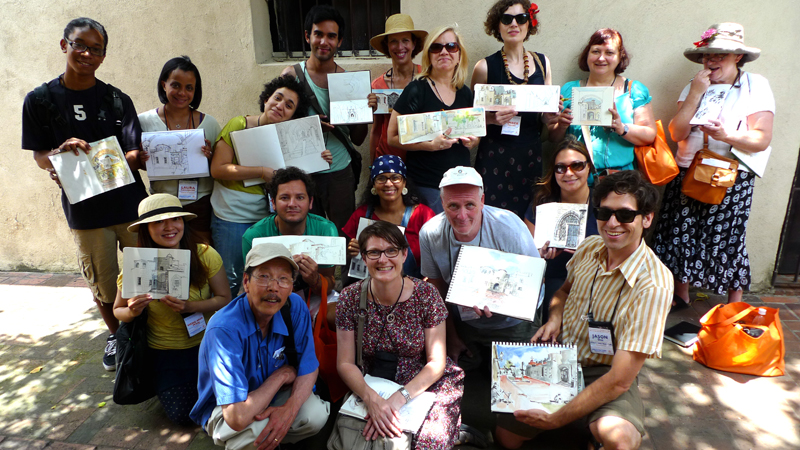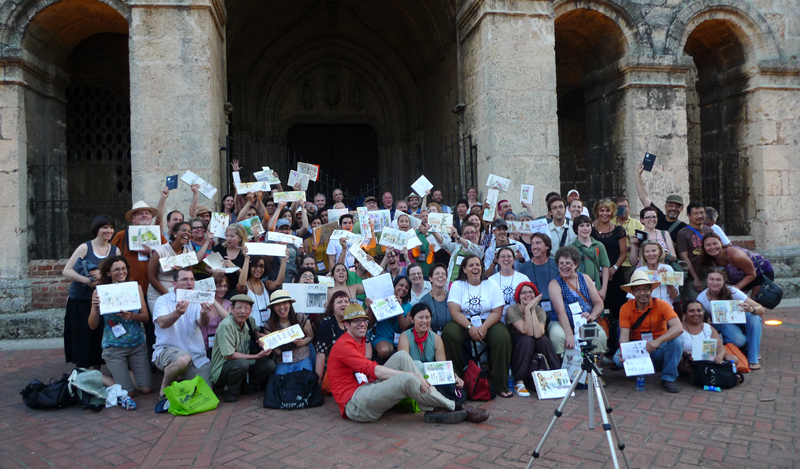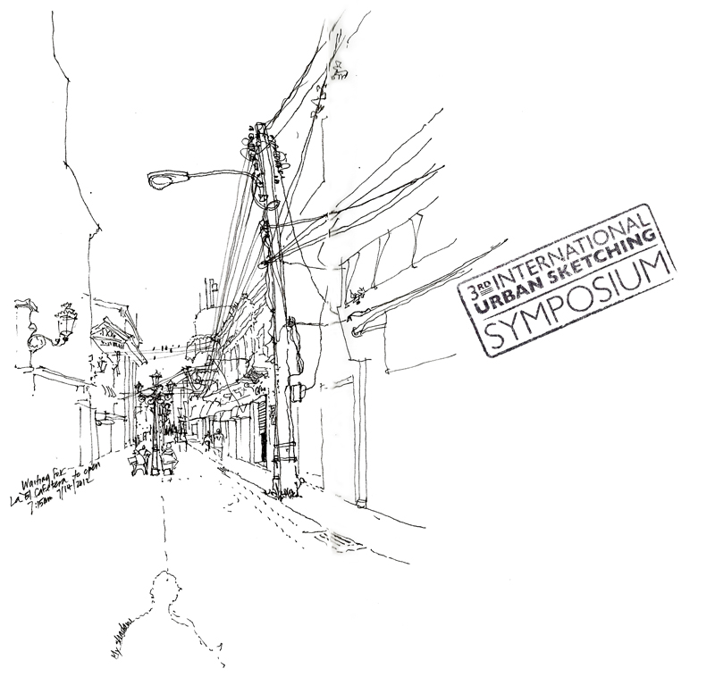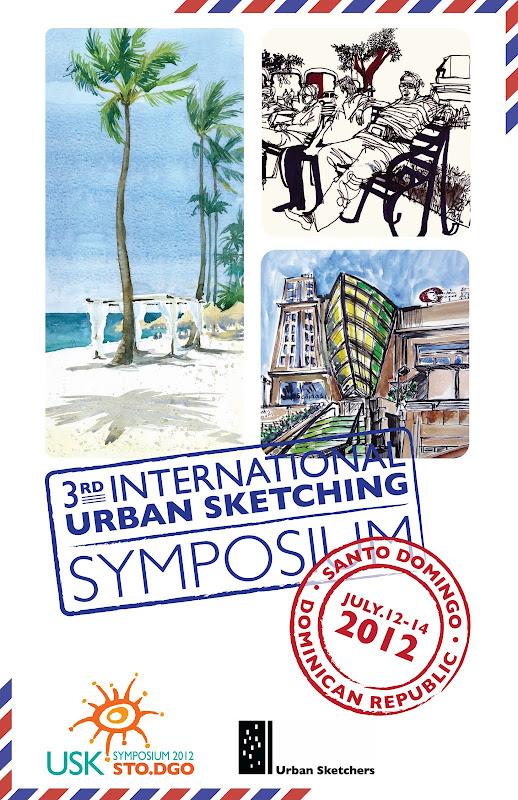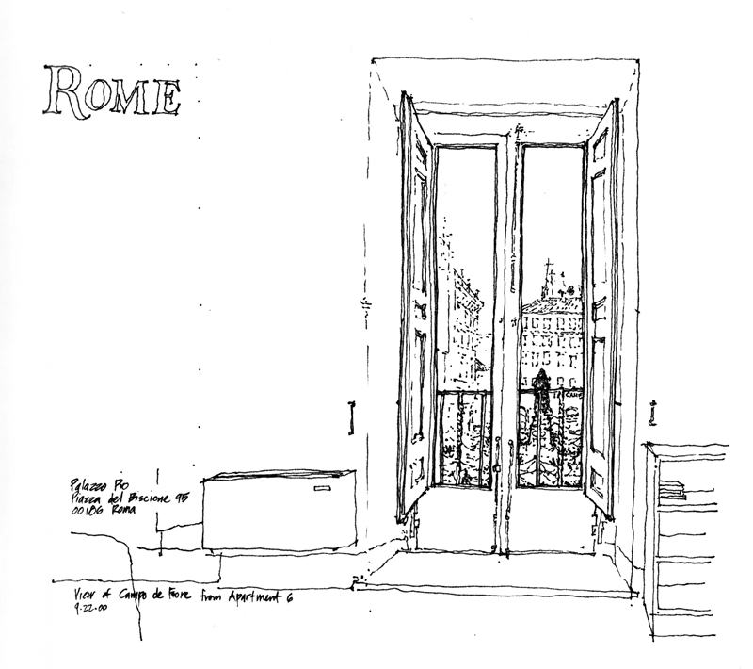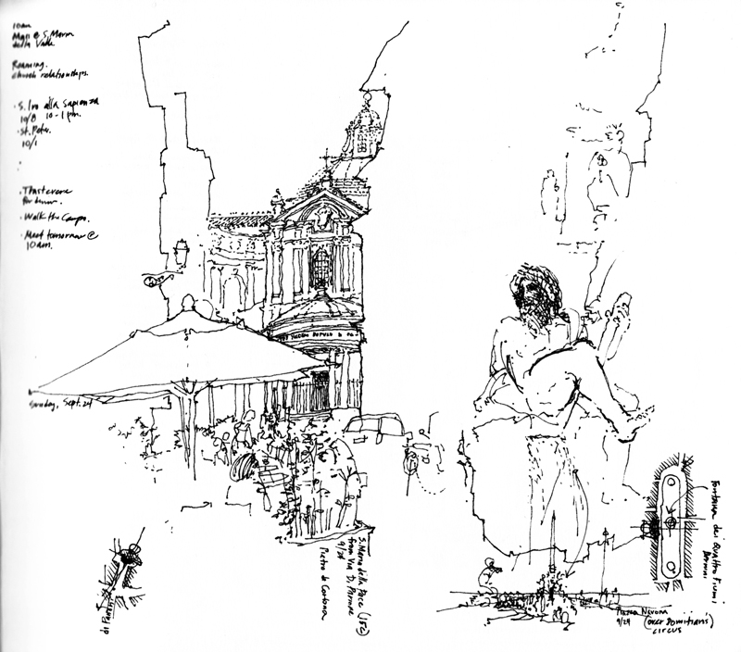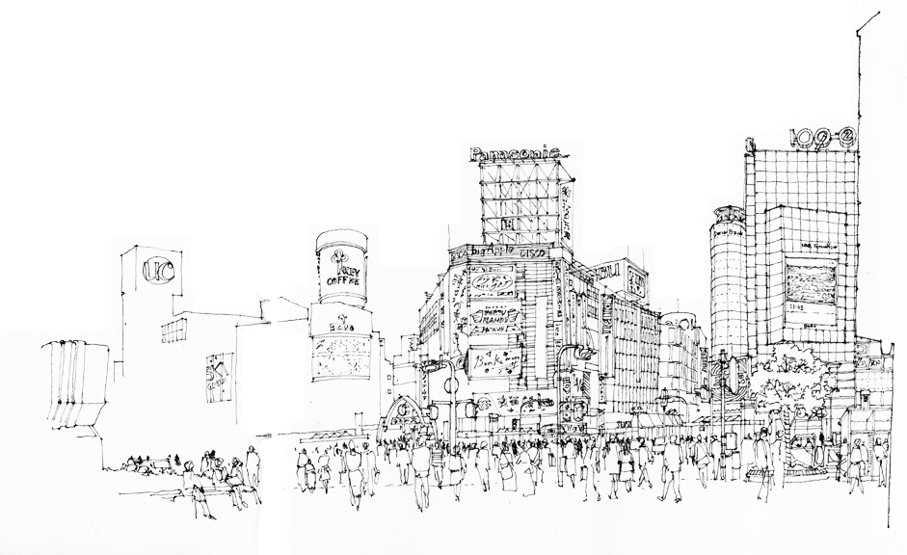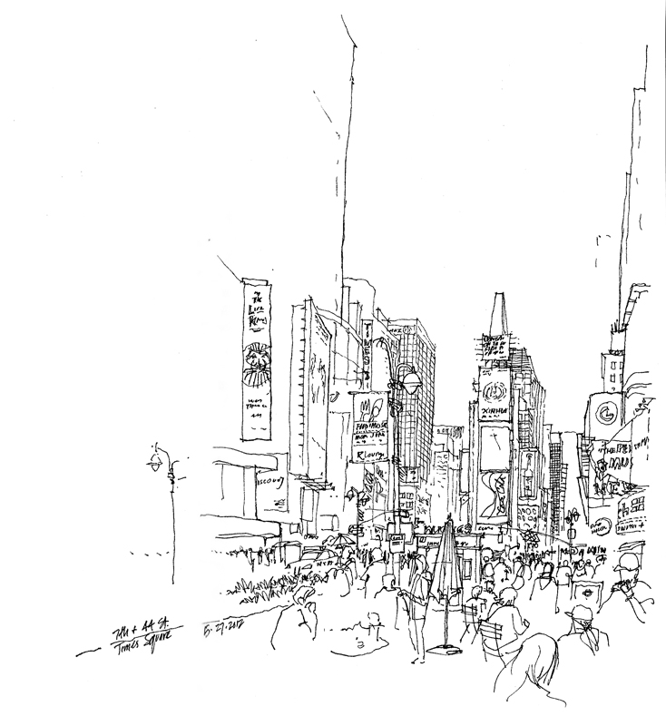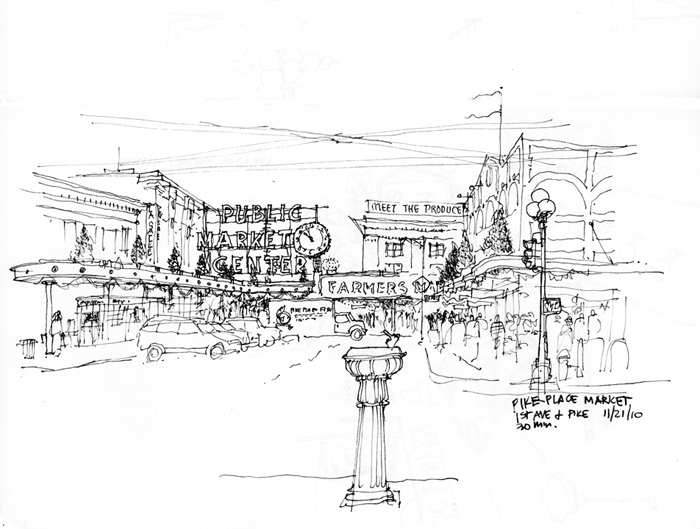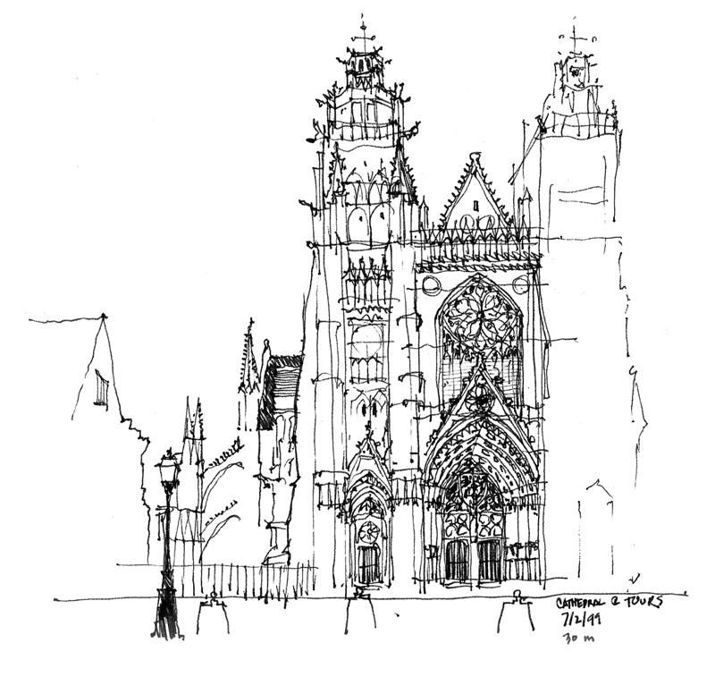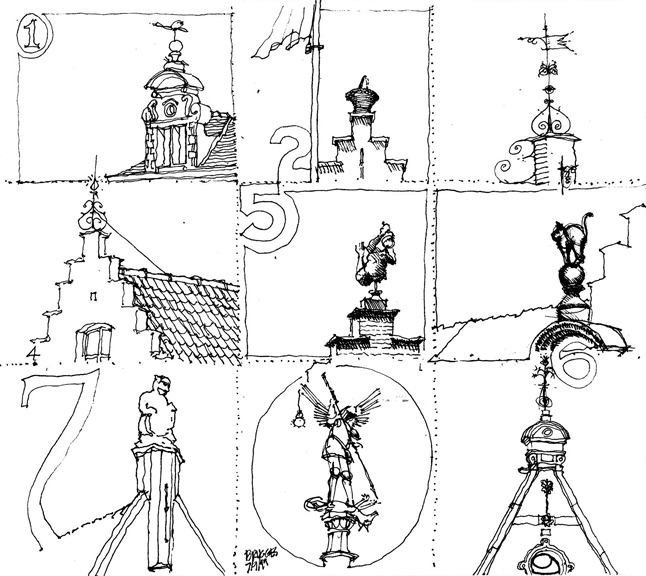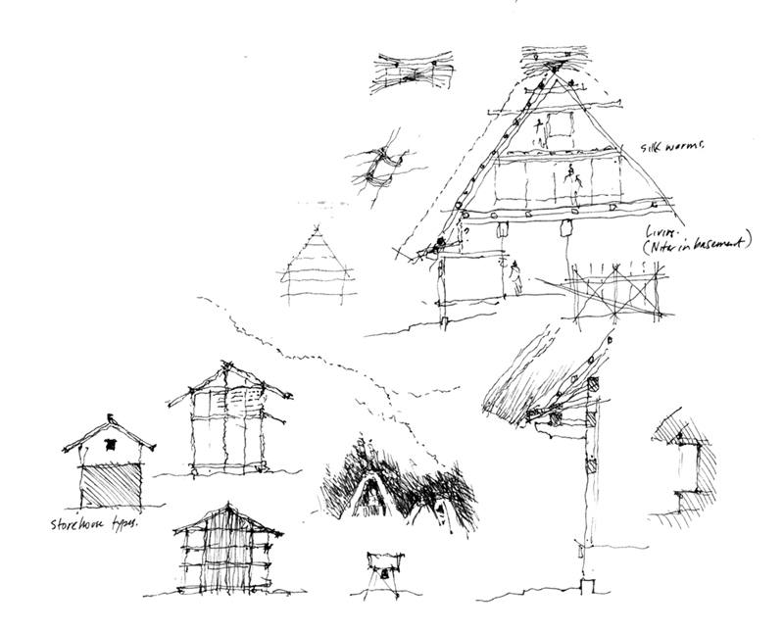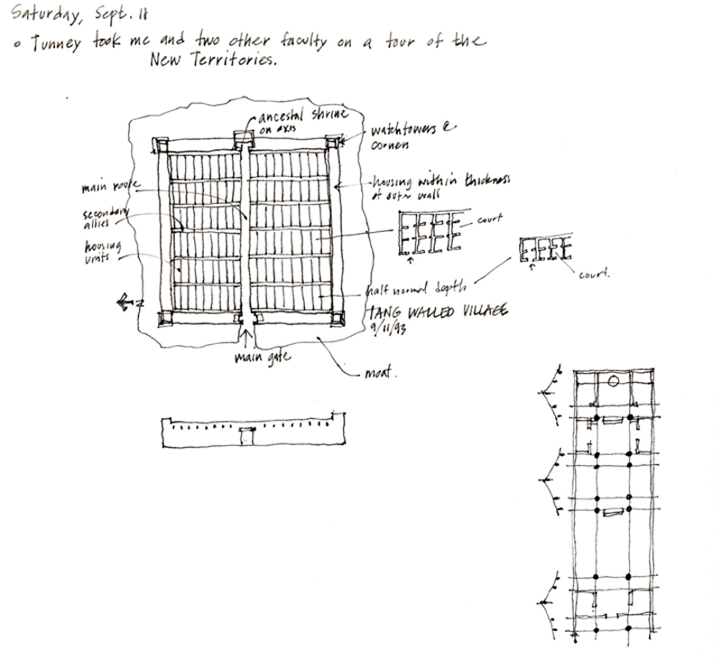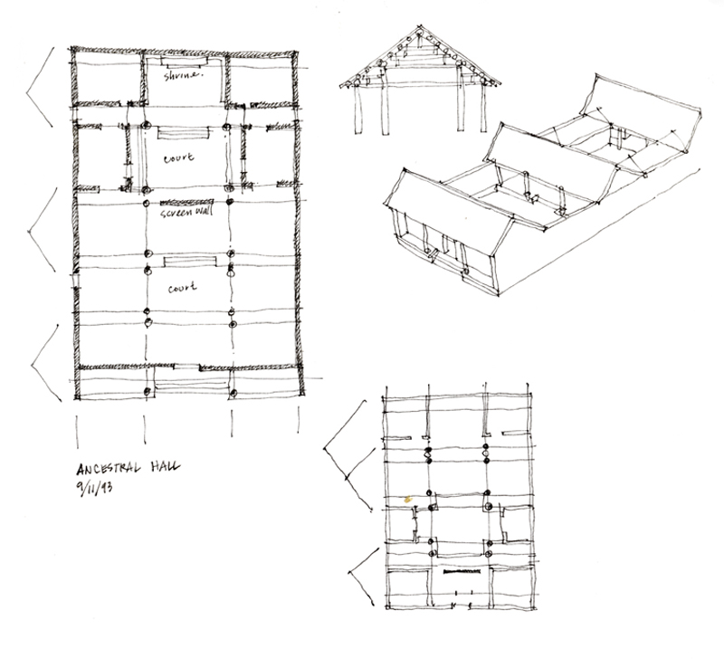In 1995, my wife and I left the kids behind to travel to Italy, working our way from Varenna on Lake Como to Florence, Cinque Terra, Siena, San Gimignano and Assissi. We had intended to also spend some time in Rome but we found Assissi to be such a spiritually relaxing place that we decided to spend our last few days in Italy at this country house just outside the city walls.
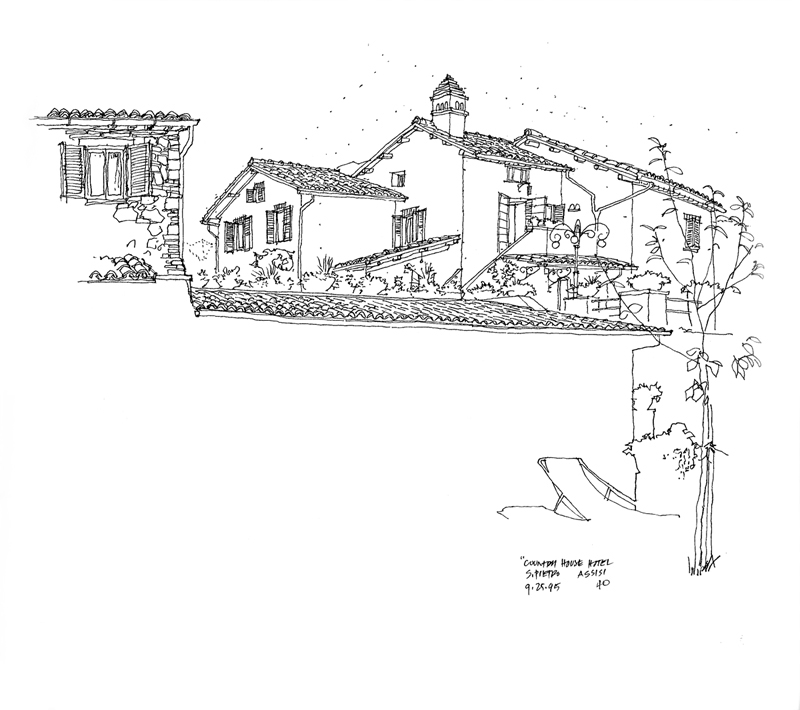
Continuing to employ the contour drawing style I had used in Japan, I made generous use of white space to imply the foreground and draw attention to the main house beyond. Contour drawing requires working from part to part and seeing how shapes and details fit into a larger pattern. Because I was drawing with a fountain pen, I used dots to help me visualize the placement of the image on the page and to work out the roof forms before I started drawing the contours.
It is interesting that later, in teaching drawing, I advocate a more structural approach based on analysing geometric forms and their spatial relationships. As the years go by, I find myself using a combination of the two approaches, as seen in these studies of the Pantheon done a few years later.
