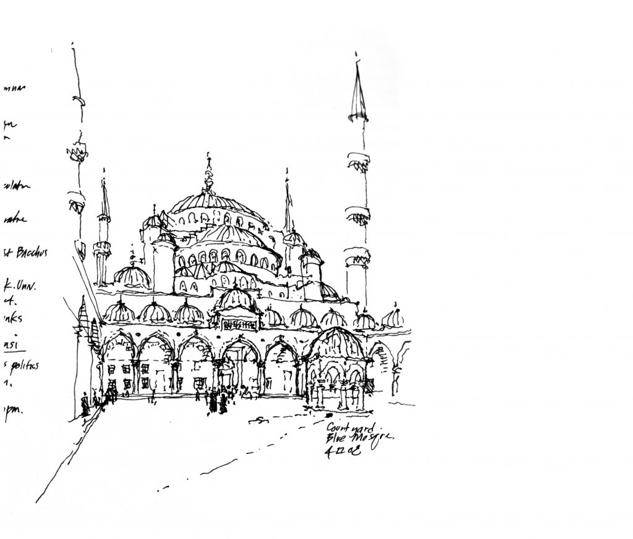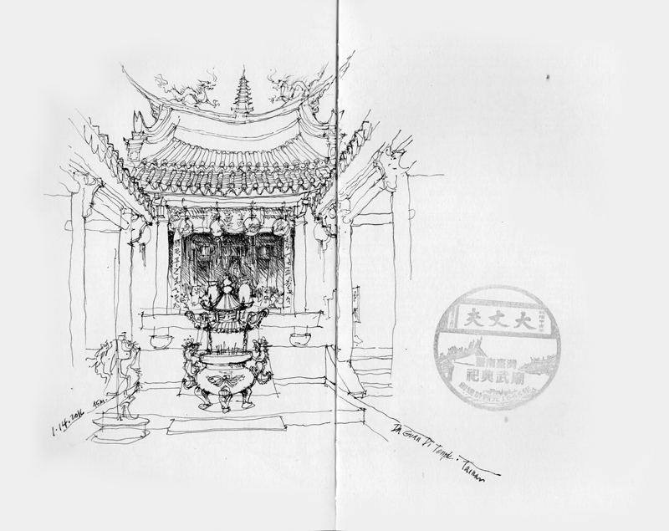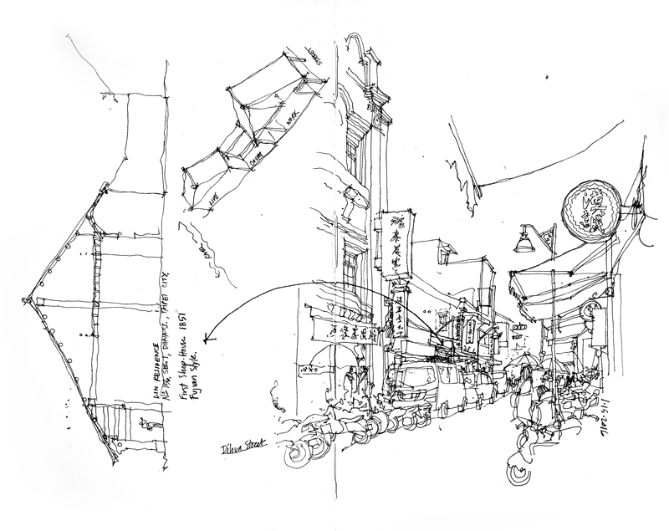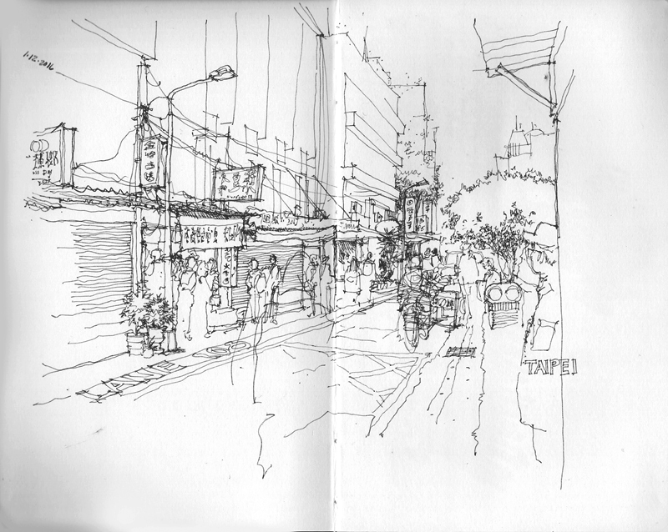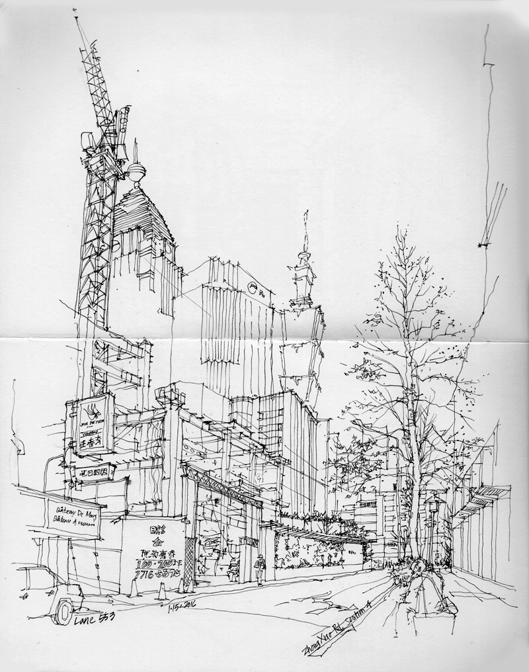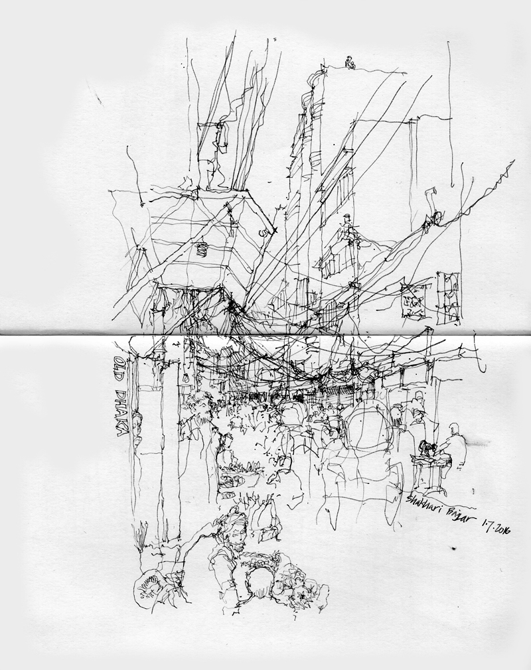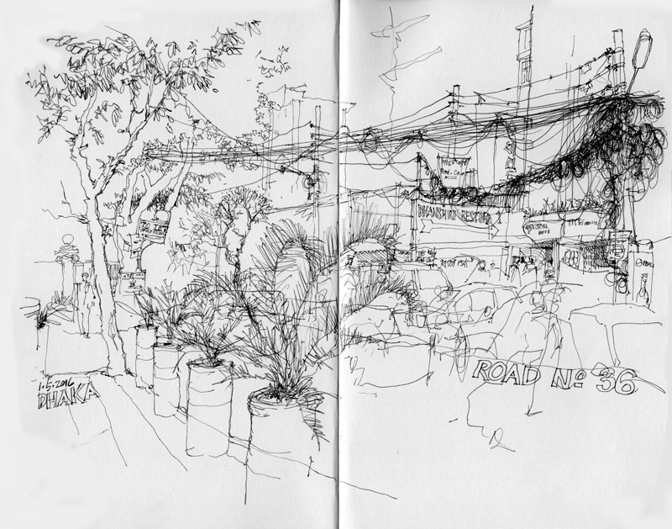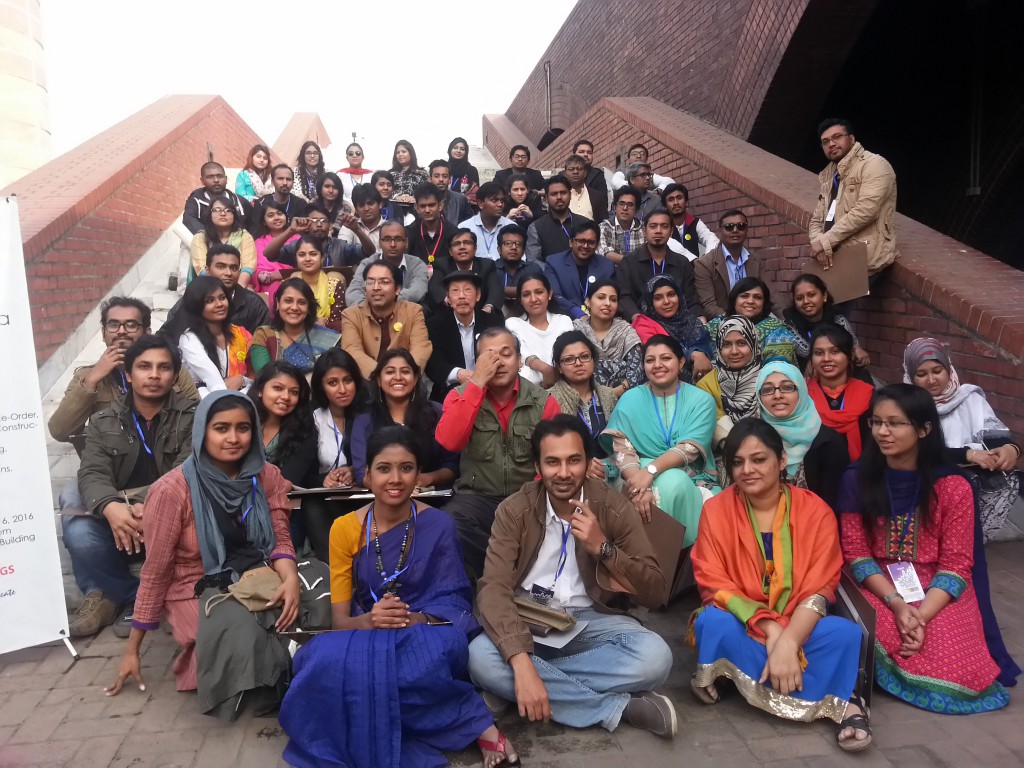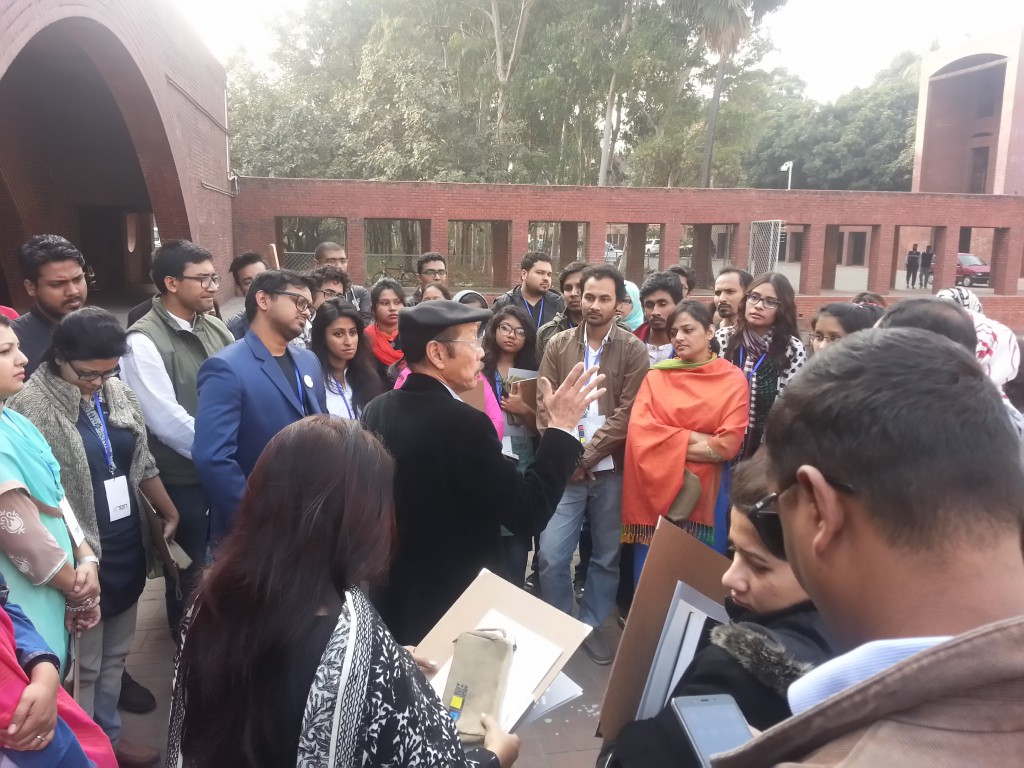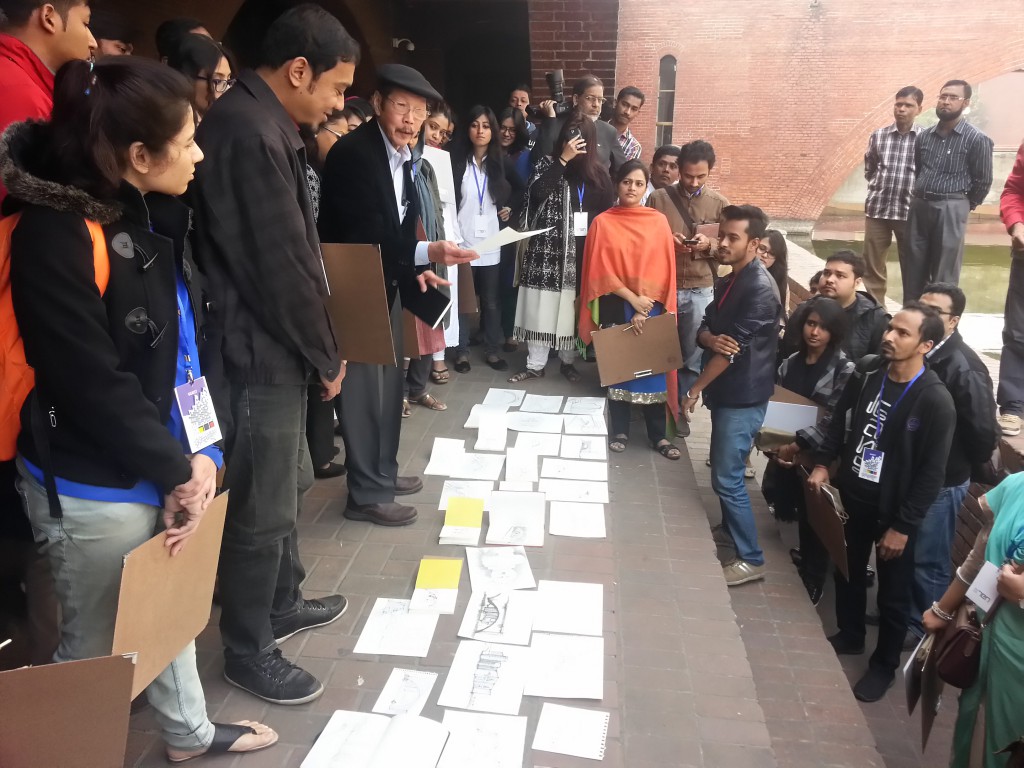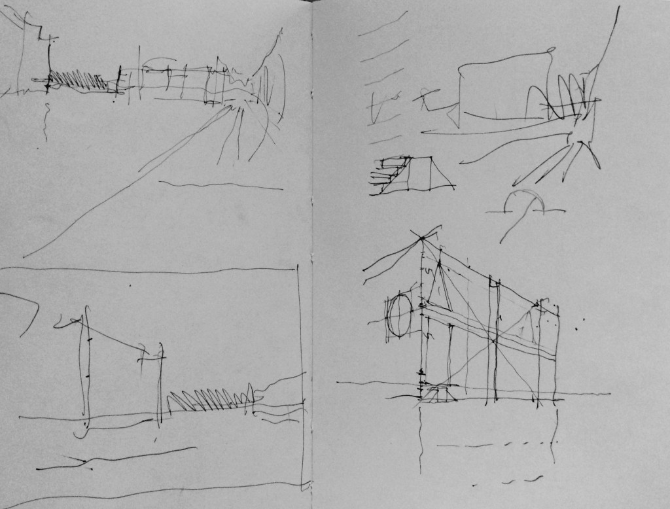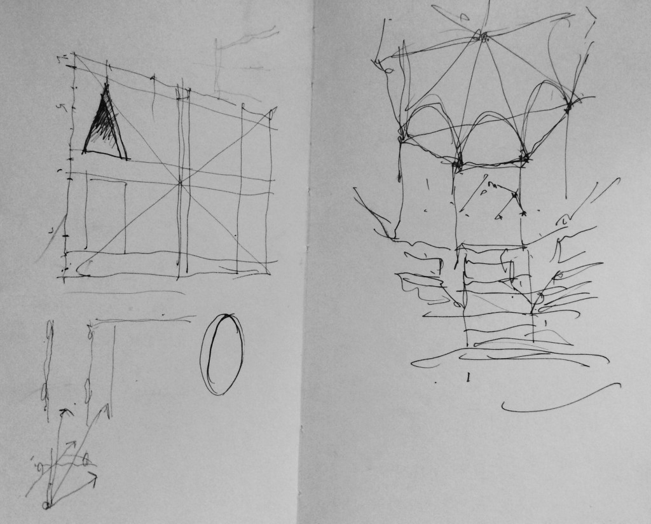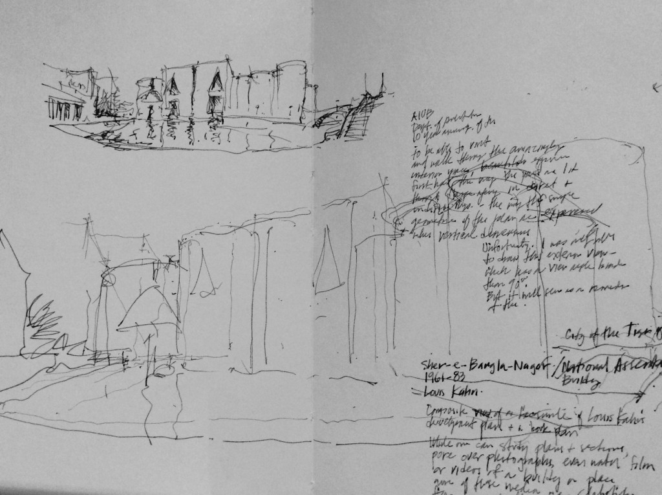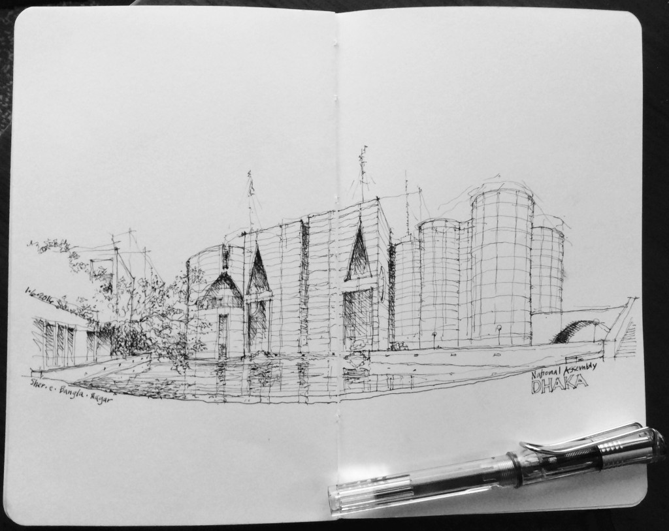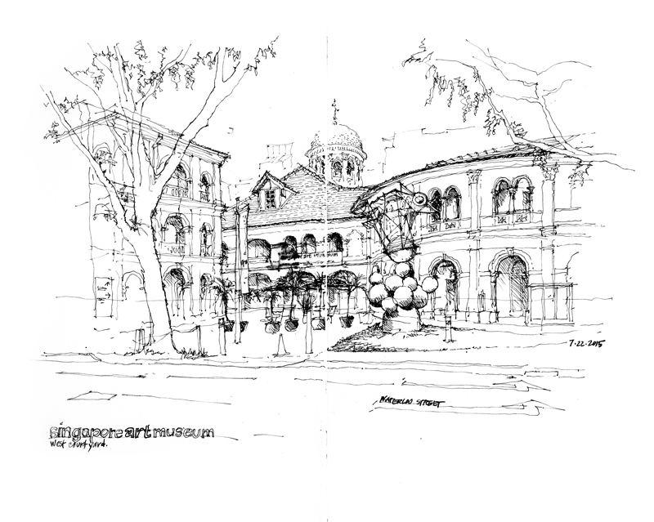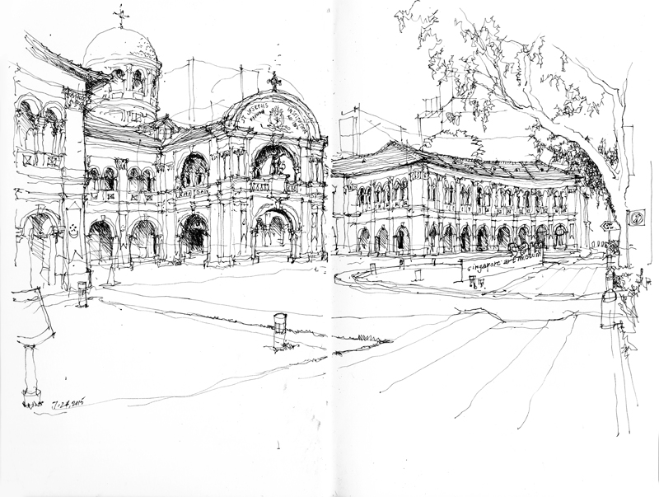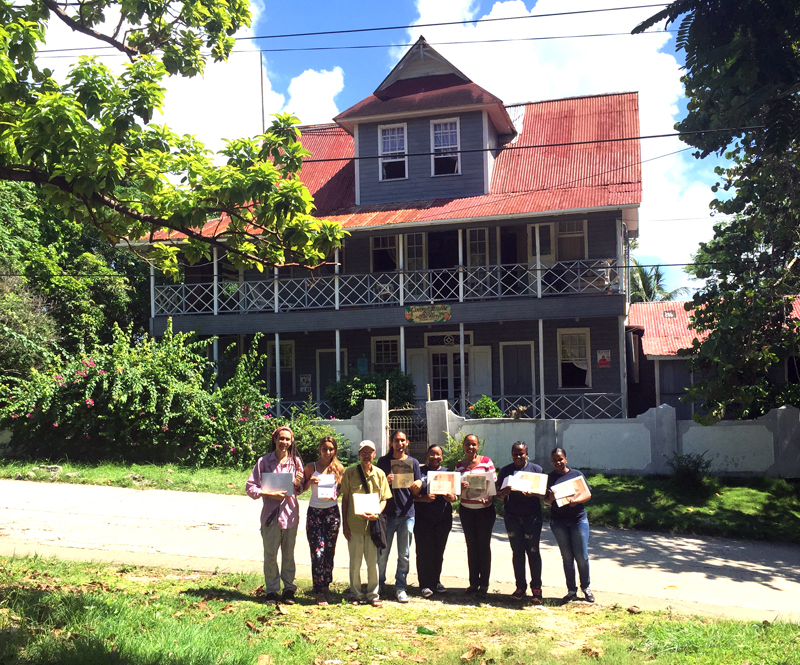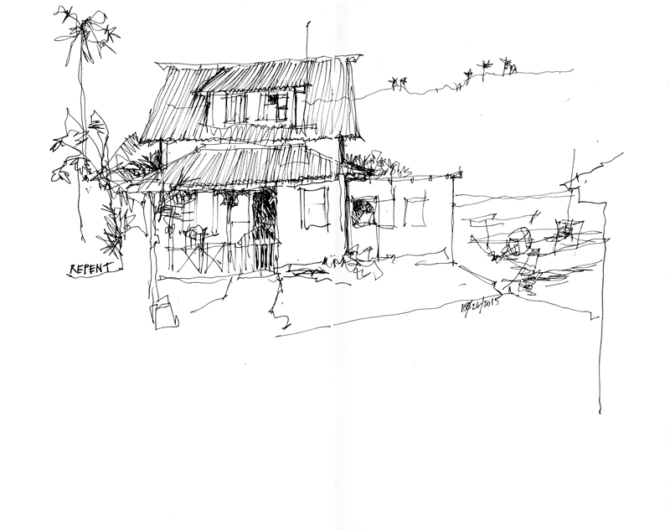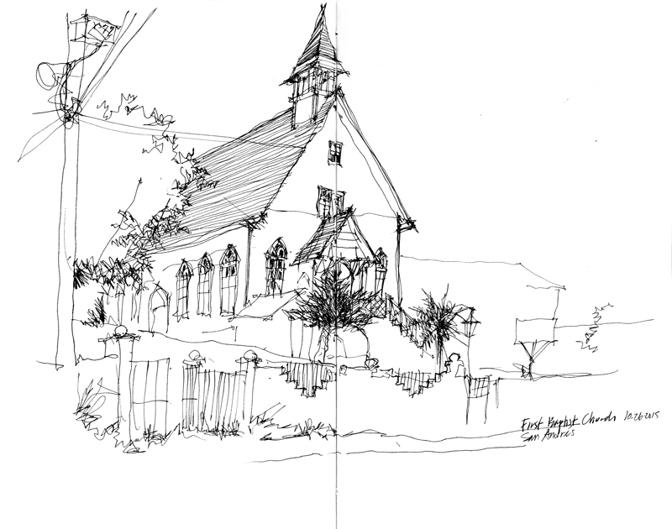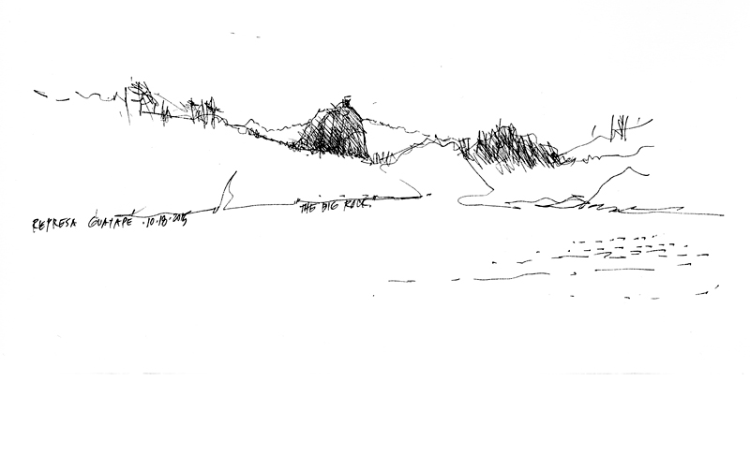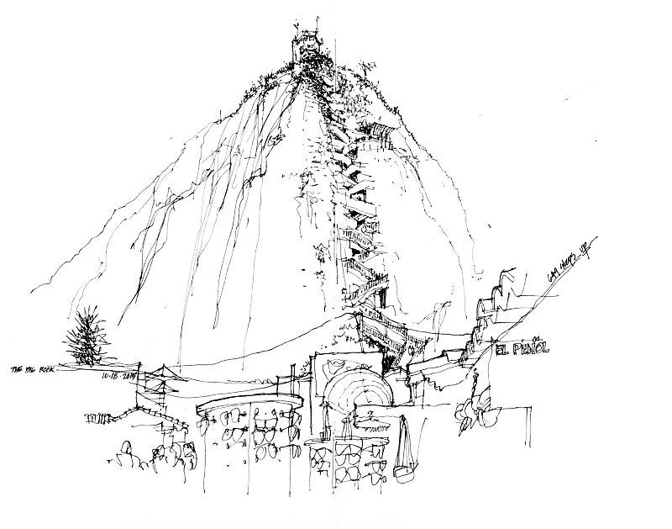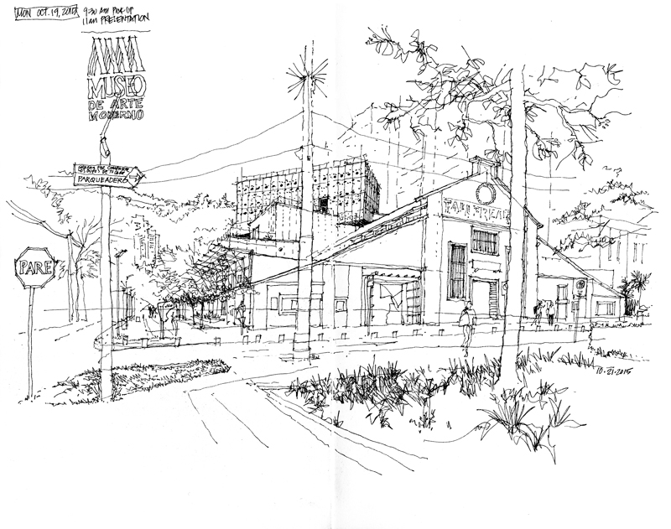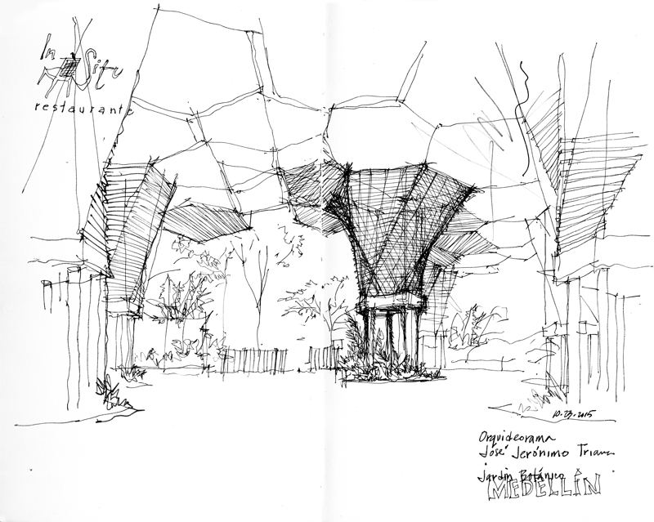Heading to Istanbul to attend the DCA’s European Conference being hosted by the Faculty of Architecture & Design at Özyeğin University. In addition to giving a presentation and conducting drawing workshops, I hope to be able to do some sketching and post a few drawings.
Category Archives: Travel
Thinking of Tainan
Thoughts and prayers to the people of Tainan in the wake of last week’s earthquake. Originally established by the Dutch East India Company as Fort Zeelandia, Tainan is one of Taiwan’s oldest cities and served as its capital for over 200 years. One of my memories from visiting this ancient city is Guan Di Temple, built in the 17th century. Guan Di was a legendary hero of the Three Kingdoms Period and is worshipped in both Chinese Buddhism and Taoism
The Lin Shophouse on Dihua Street
Lining Dihua Street in the Datong District of Taipei are historical shophouses, many of which are selling Chinese herbs and medicines, especially for the upcoming Chinese New Year festivities. The 19th-century shophouse is characteristic of many Southeast Asian cities, combining a shop or working space facing the street with living quarters either above or to the rear of a deep, narrow lot.
The Lin Shophouse, built in 1851, is said to be the first shophouse along Dihua Street. I first drew a partial section of the front “shop” part of the structure as I walked through the spaces and then sketched an overview of the complex showing how the shop space faces the street and is separated by a courtyard from the living quarters in the rear. In the street view, one hardly notices the Lin Shophouse as it has been obscured by later shophouses that rose two or three stories high, with Baroque-style facades that were popular during Japan’s Taisho Period.
Street Views of Taipei and Old Dhaka
After my visit to Dhaka, I headed to Taipei for another series of workshops with students of the National Taipei University of Technology (NTUT). In Taipei as in other cities there is a hierarchy of right-of-ways, from the relatively narrow “lanes” connecting wider “streets,” which, in turn, lead to broader “roads” that we might call avenues or boulevards. The day after I arrived and before the workshops started, I drew the view above of Lane 108 near my hotel.
This view, also down a lane, drew my attention because of the way it layered the old and the new, with Taipei 101—the world’s tallest building from 2004 until 2009, when the Burj Khalifa was erected in Dubai—rising in the background.
It’s interesting to compare the street views of Taipei with two I drew in Dhaka. In contrast to the relative orderliness of Taipei, we have the “informality” of Dhaka. But as one Bangladeshi told me: “Within the informal, there is the formal.” Shakhari Bazar is typical of the narrow lanes in Old Dhaka, lined with vendors and shops and flooded with pedestrians and rickshaws streaming through in both directions. Thanks to Professor Abu Shajahan and Sumaiyah Mamun for showing me around this historic district.
I drew this view to record a recurring sight along the streets of Dhaka, the large bundles of cables and wiring that carry electricity and communications to buildings.
AIUB Workshop in Dhaka
I want to thank Saleh Uddin, Arefeen Ibrahim, and the faculty, staff, and students of the Department of Architecture at American Internarional Universuty-Bangladesh for their warm welcome in Dhaka. In addition to giving a presentation during AIUB’s 10 year anniversary festivities, I had the pleasure of hosting a workshop one afternoon at Louis Kahn’s National Assembly Hall. Here are a couple more photos of the event (Thanks to Professor Ibrahim) and a few pages of explanatory sketches from my sketchbook.
Thanks to Professor Ibrahim for the photos.
Sher-e-Bangla Nagar
The above is a composite of Louis Kahn’s plan idea for the National Parliament Building in the Sher-e-Bangla Nagar district of Dhaka, Bangladesh, and a more finished plan of the assembly hall level.
While we can pore over plans and sections, study photographs, even view film of a building or place, none of these media can replace the experience of actually being “there.” And so it was a real pleasure to be able to visit Kahn’s last work while in Dhaka to participate in the 10-year-anniversary festivities of the architecture program at American International University Bangladesh.
Even though I did not have the time to sketch as we toured the interior of the complex, I can still recall how Kahn extruded the simple geometric plan shapes in the third dimension and then used large cutouts in the planes to create the daylit layers of space.
This is a wide-angle view of the exterior. I broadened the viewing angle beyond 90 degrees so that I could convey a greater sense of how the complex floats on a pool of water, reflecting the riverine nature of the country.
Singapore Art Museum
During last summer’s Urban Sketchers Symposium, the Singapore Art Museum was the site for my workshops. Opening in 1996, the museum is housed in what was originally St. Joseph’s, a 19th-century mission school run by the La Salle Brothers.
Both before and after the workshops, I had the opportunity to draw two exterior views of the the museum, which focuses on the contemporary arts of Singapore, Southeast Asia, and Asia. The difficult aspect of both of these views was controlling the amount the wings of the building curve as they extend out from the main body of the complex, neither exaggerating, nor minimizing the amount of curvature.
San Andrés
Before returning to Seattle from Medellin, we were fortunate to have the opportunity to spend a couple of days on San Andrés, an island in the Caribbean Sea with an English past but tied politically to Colombia. Situated 470 miles north of Colombia but only 140 miles east of Nicaragua, it is, along with Providencia and Santa Catalina, part of a UNESCO Biosphere Reserve. I was able to spend a day drawing some of the historic structures on the island with a small group of staff and students from the Jardin Botanico de San Andrés.
El Peñol de Guatapé
Two hours northeast of Medellin is El Peñol, a massive monolithic rock formation that rises more than 650 feet above the town of Guatapé. Once worshipped by the Tahamies Indians, it is now a popular tourist attraction. Along a vertical break in the face is built a staircase of 649 steps leading to a three-story observatory at the top. While I did not physically make the ascent, I did climb the stairs with my eyes as I drew this view from the base.
More Scenes from Medellin
The choice of what to sketch is almost always a matter of personal preference. For me, I am drawn to subjects that are unique to a place. Here are two examples from Medellin, the city of eternal spring.
Just across from the hotel where we stayed in Medellin is the Museo de Arte Moderno, founded in 1978 but relocated in 2009 to the space of the Talleres Robledo, a steel mill from the 1930s. Onto to this historic structure was grafted a new addition through the collaborative efforts of 51+1, an architectural firm from Peru, and CtrlG, a firm from Medellin.
In the Medellin Botanical Gardens is the Orquideorama, which consists of 14 structures that rise like giant wooden flowers more than 50 feet into the air. Designed by Plan B Architects in 2006, the large canopies provide filtered sunlight and shelter for permanent and temporary exhibitions amidst the natural landscape of the gardens.

