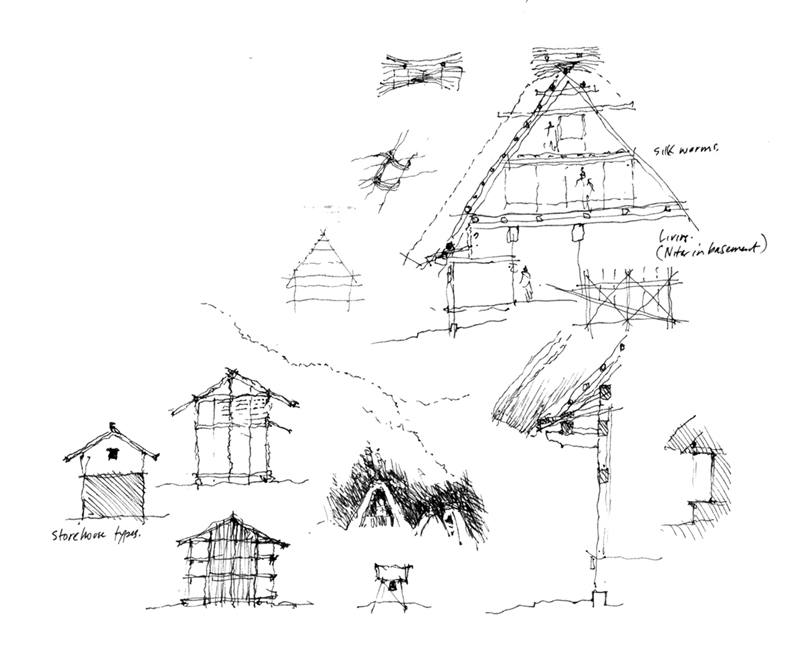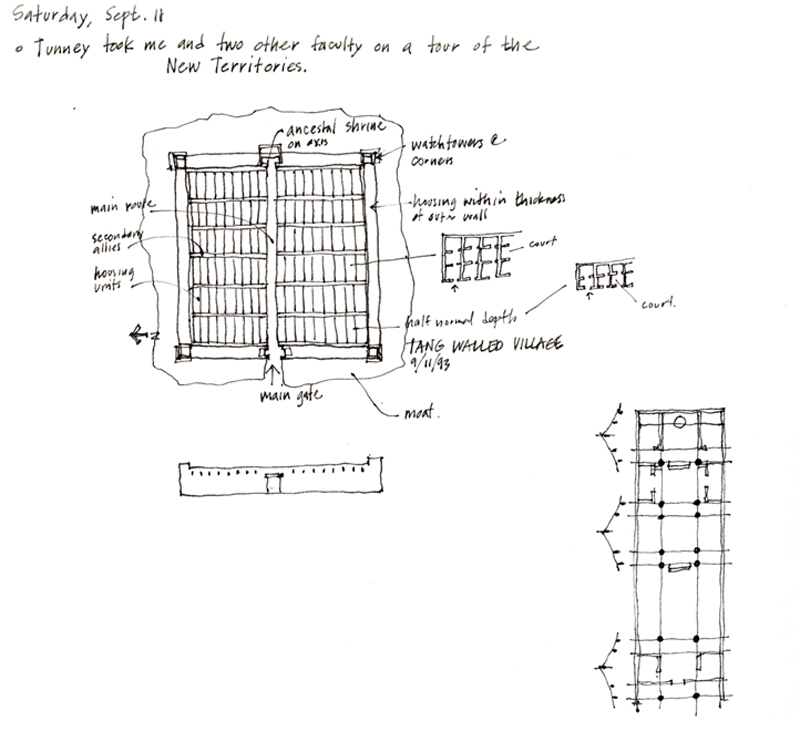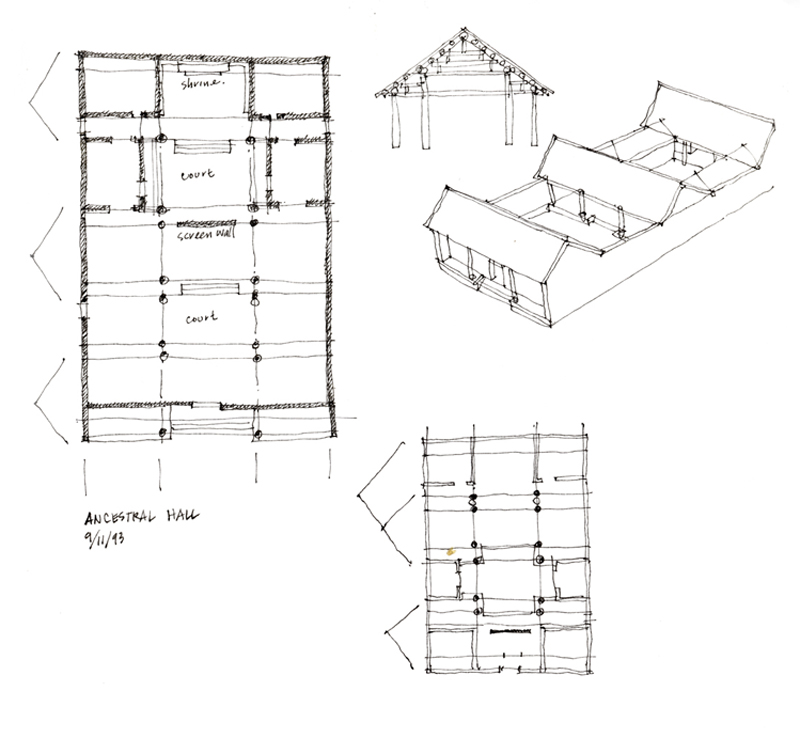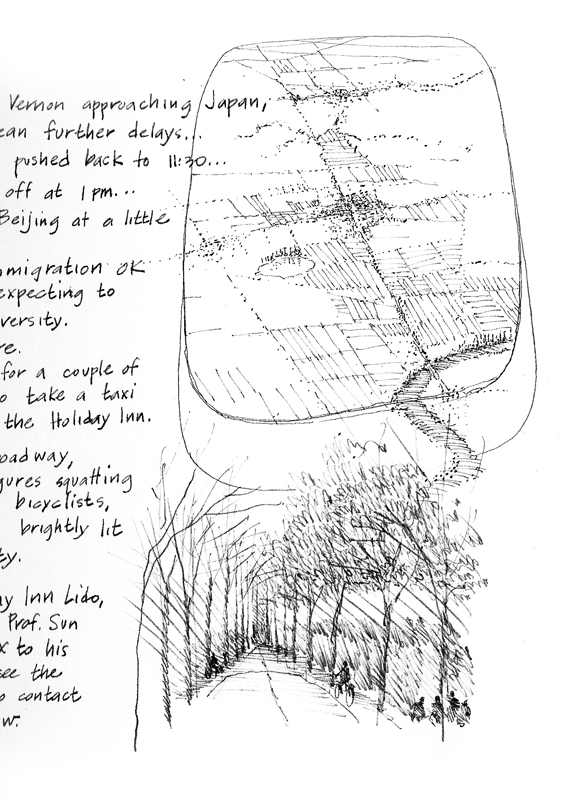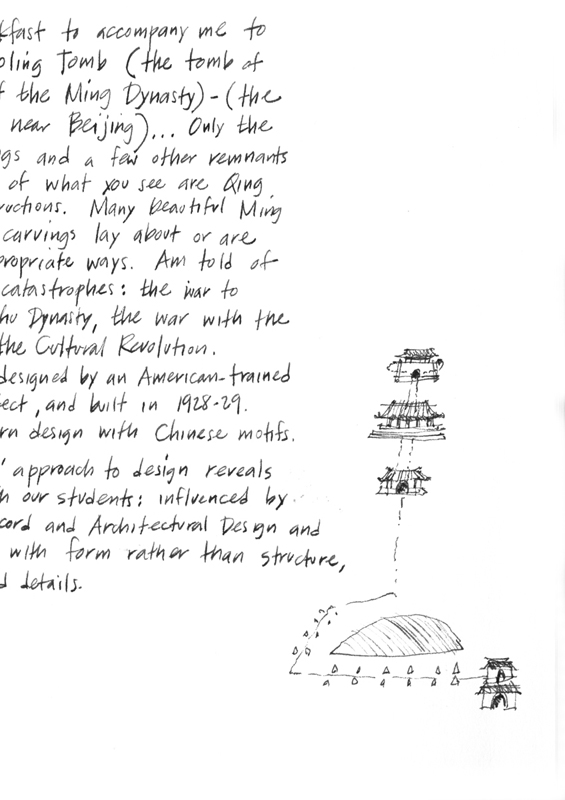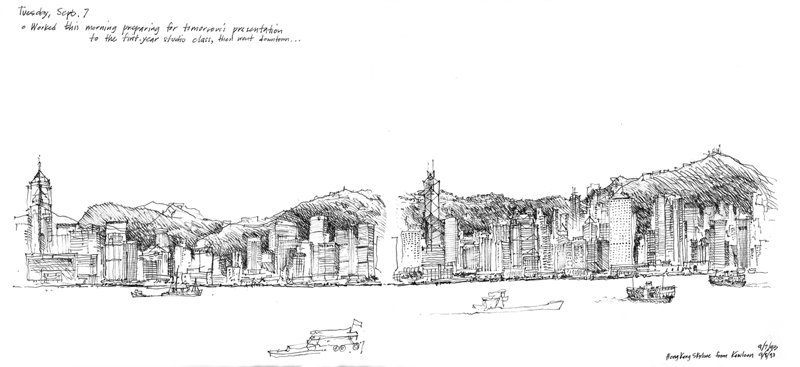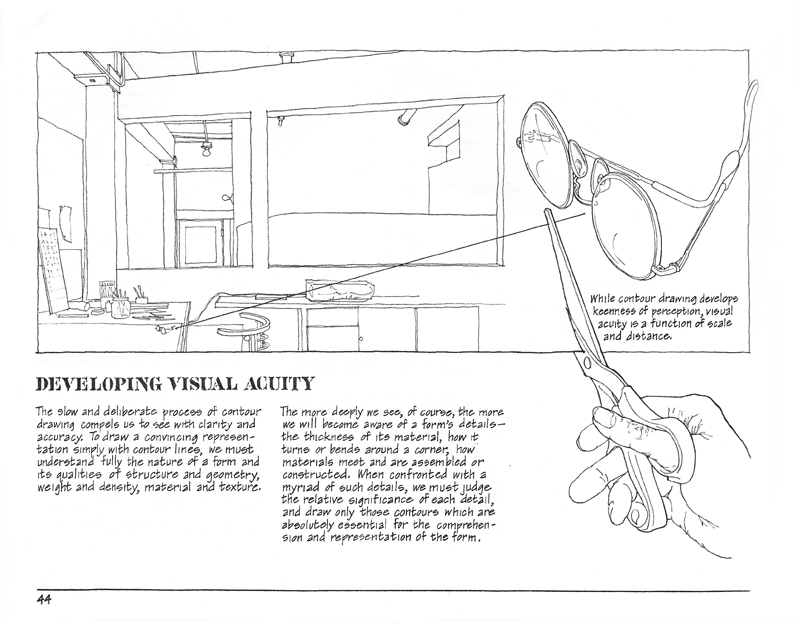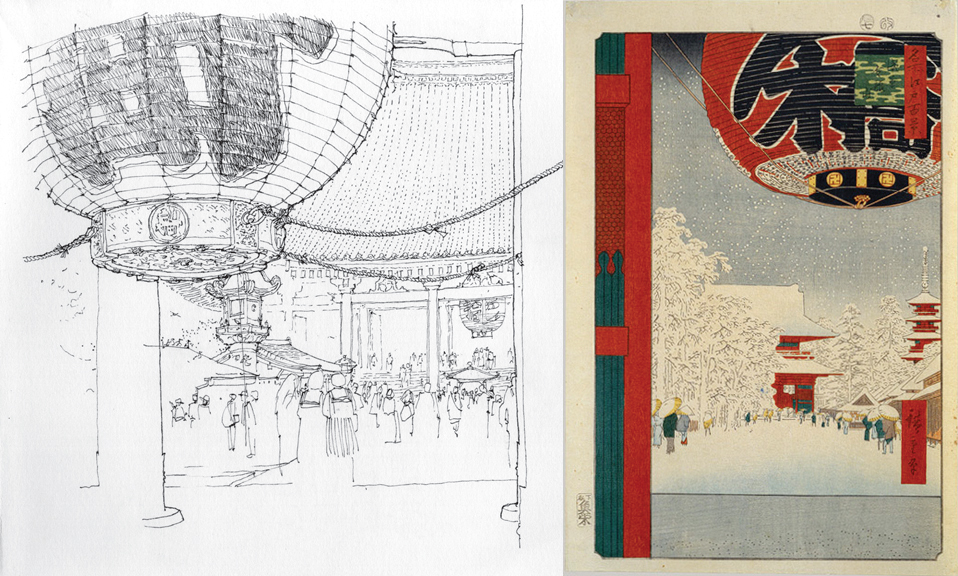Another example of drawing from the imagination while on location. In this case, I was intrigued by the tectonic qualities of this Gassho-zukuri style house in the Hida Folk Village (Kida-no-Sato) just outside of Takayama. While walking through the interior spaces and visualizing a section cut through the structure, I drew the timber framing for the floors and the steep thatched roof and noted the way members were tied and braced. In this way, I was able to better understand and remember how material, structure, and construction came together to shape the architectural qualities of the spaces.
On the same page you can also see studies of the scale of the space created by the overhanging thatched roof along the eaves as well as sketches of types of traditional Japanese storehouses that I had observed.
These are all examples of how drawing from observation (on location) can serve as a springboard for drawing from the imagination (in design).

