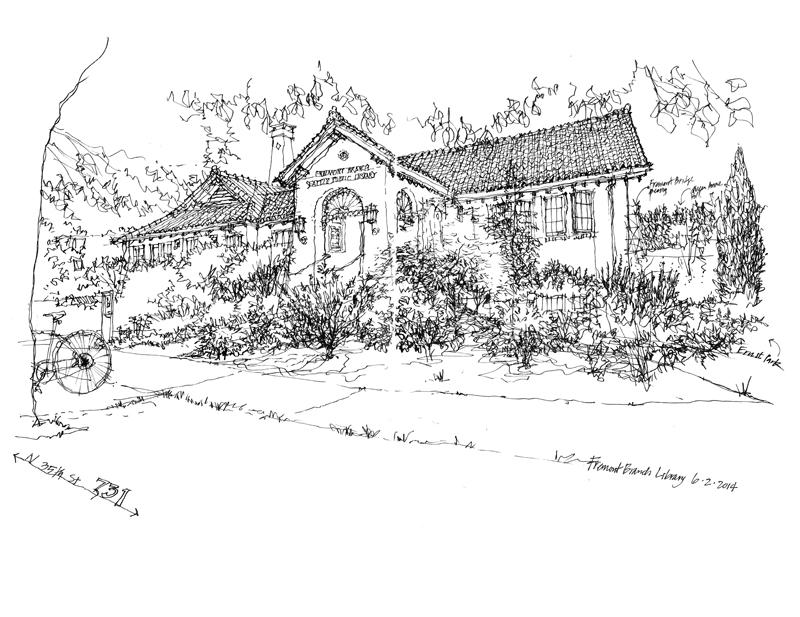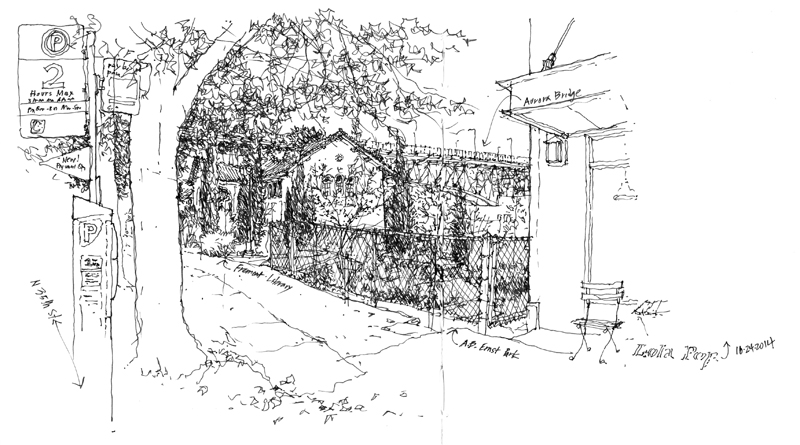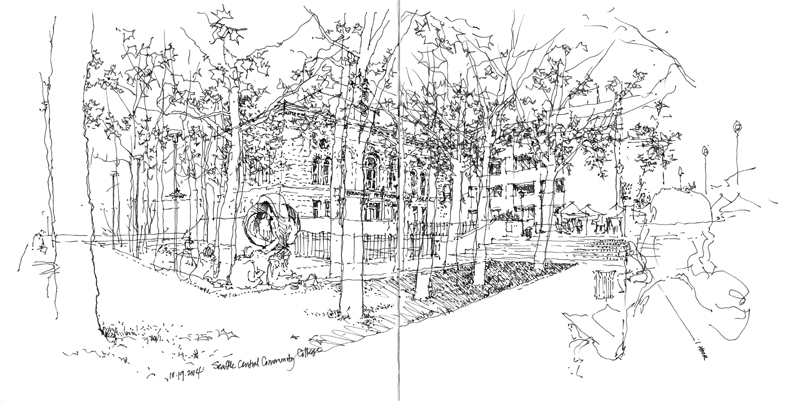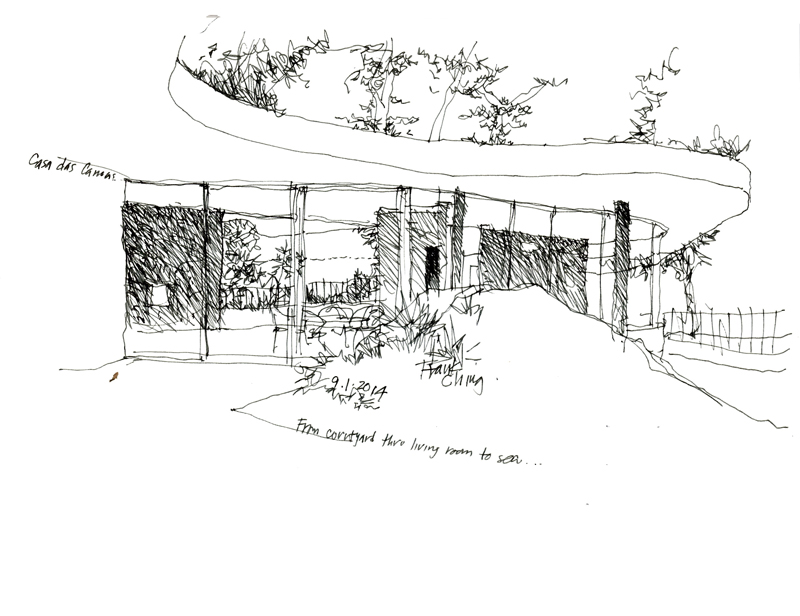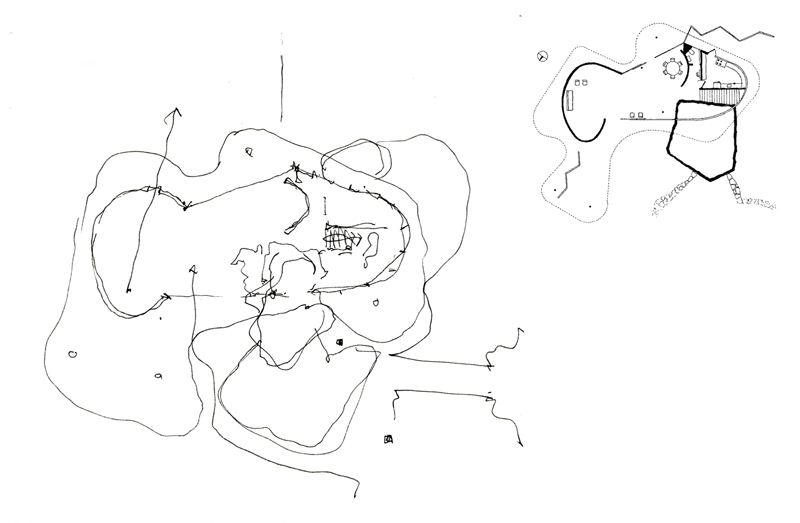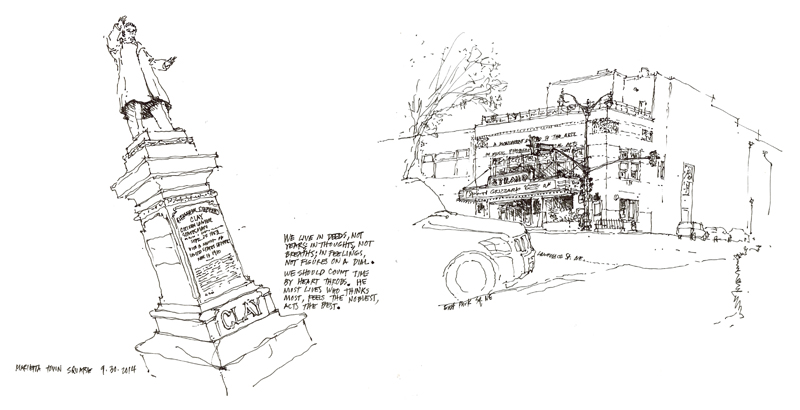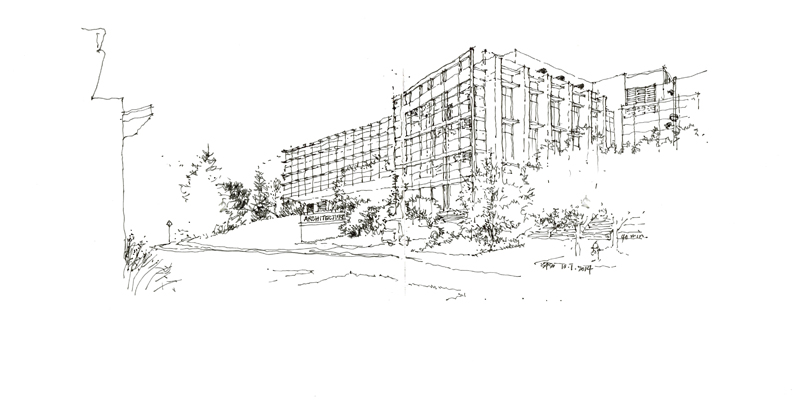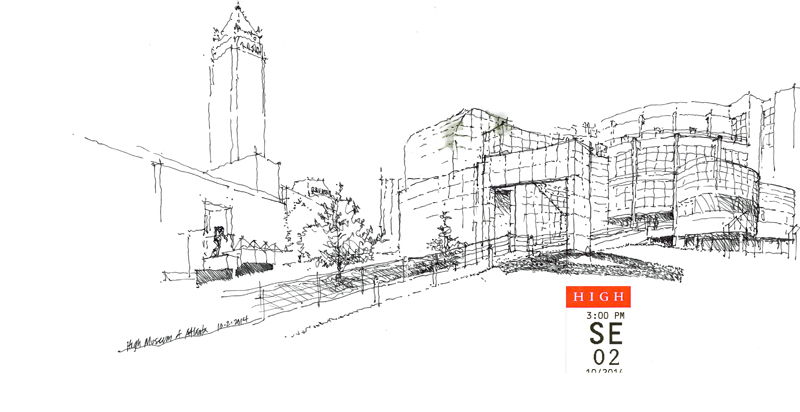A few weeks back, I had posted this view of the Fremont Public Library. While it shows the architectural appearance of the structure, it says little about where it is—its context. The structure could be in many different places. There is nothing in the drawing to suggest where it is located.
During a break in the rainy weather on Friday, I stopped to draw this view. While it doesn’t capture the frontal appearance of the library, it does show a bit more of how the it is situated in the city of Seattle. In the background, you can see the Aurora Bridge. To the right foreground is the A.B. Ernst Park, and on the righthand edge is the profile of the building to the north. The bottom line is that it is often difficult, if not impossible, for any single drawing to tell the story of a place.

