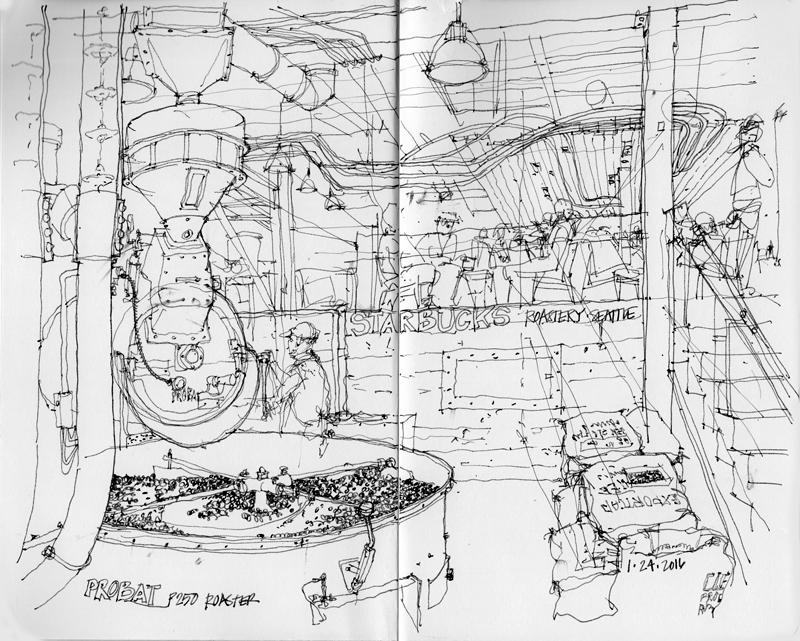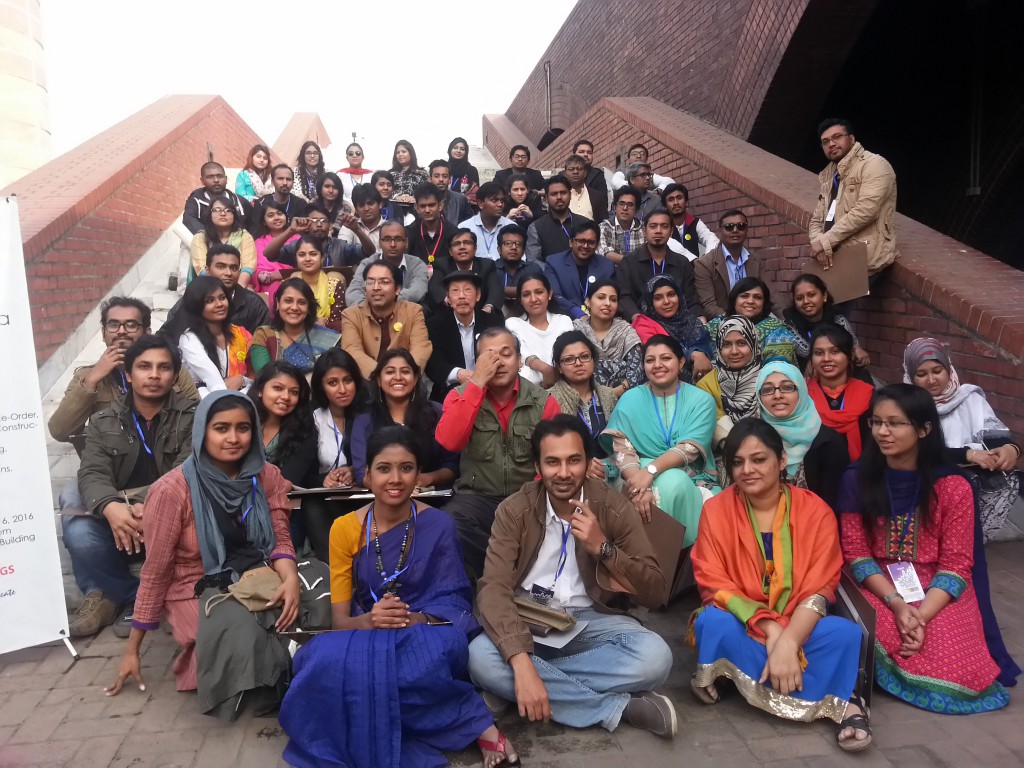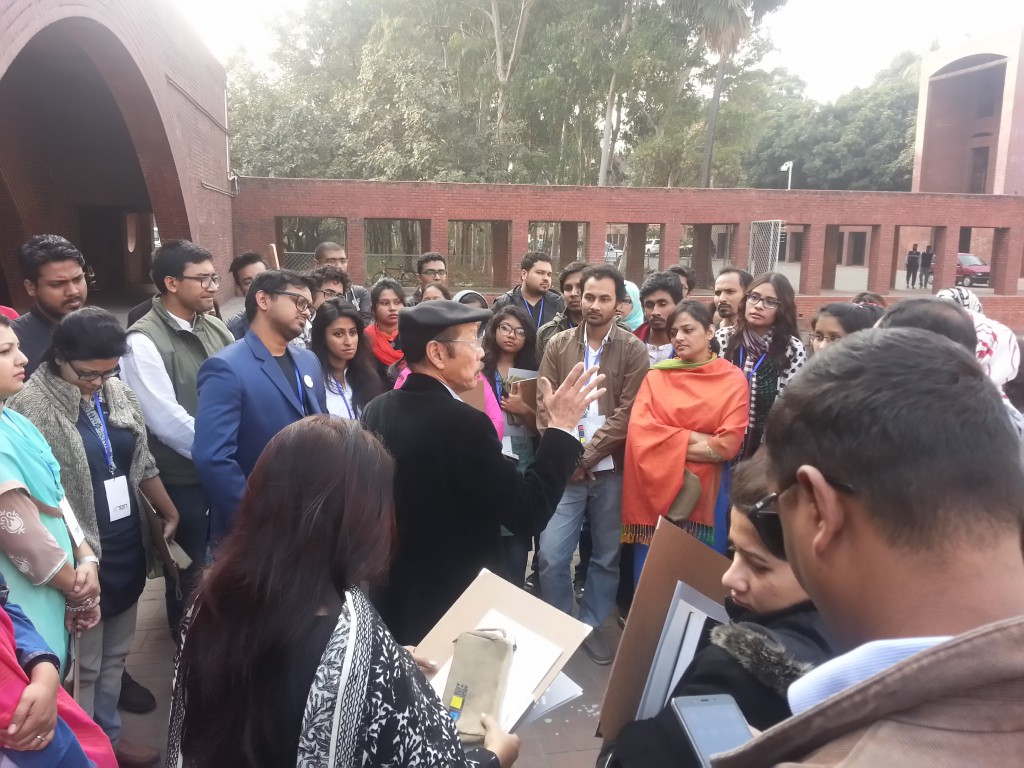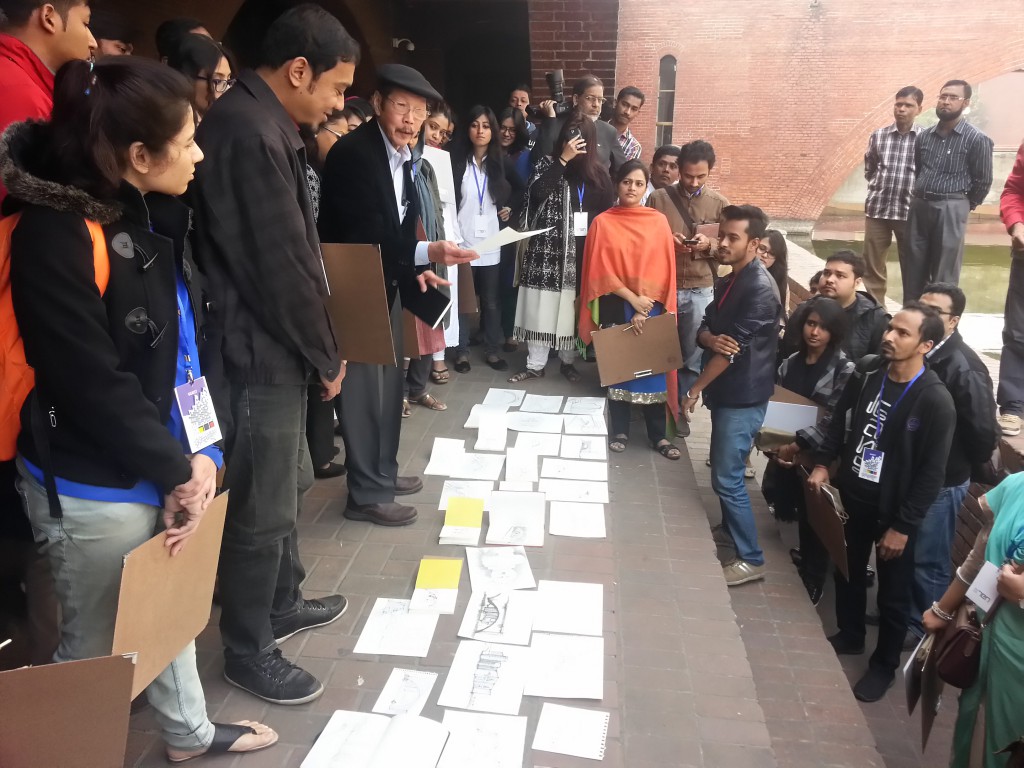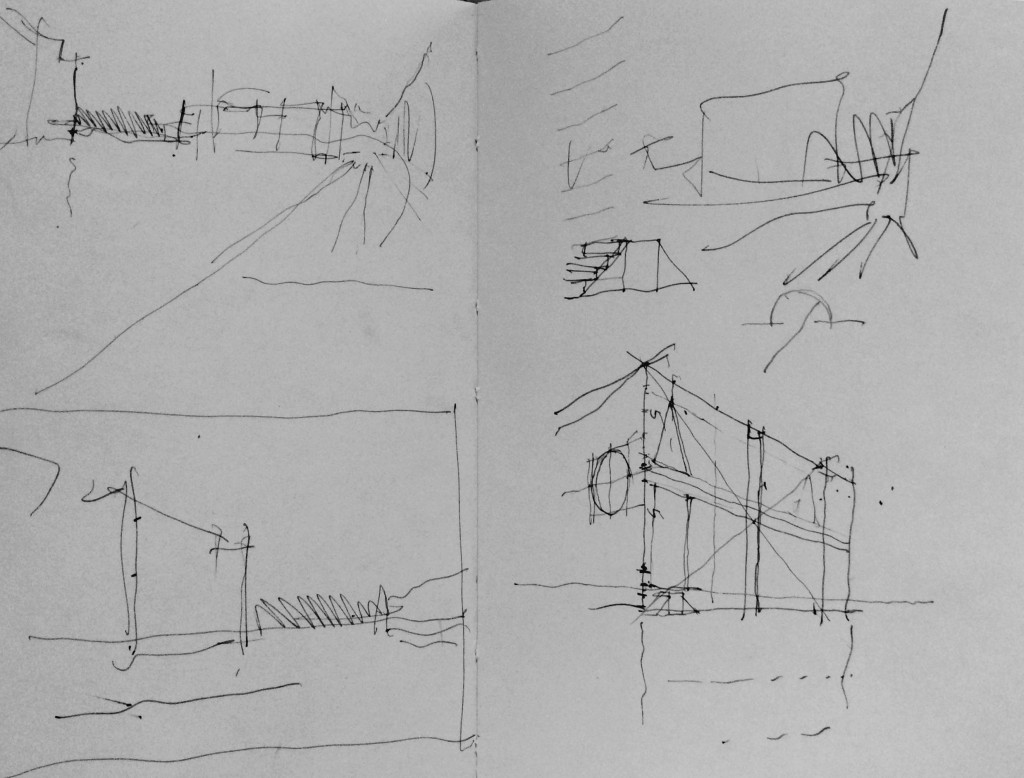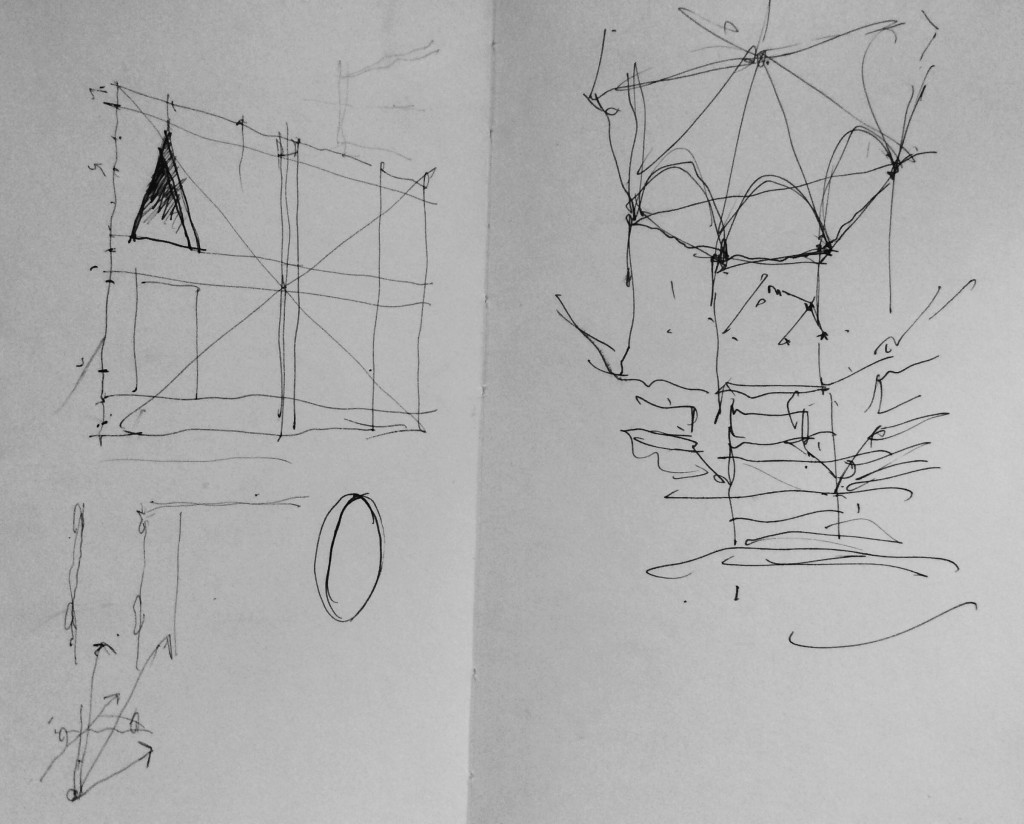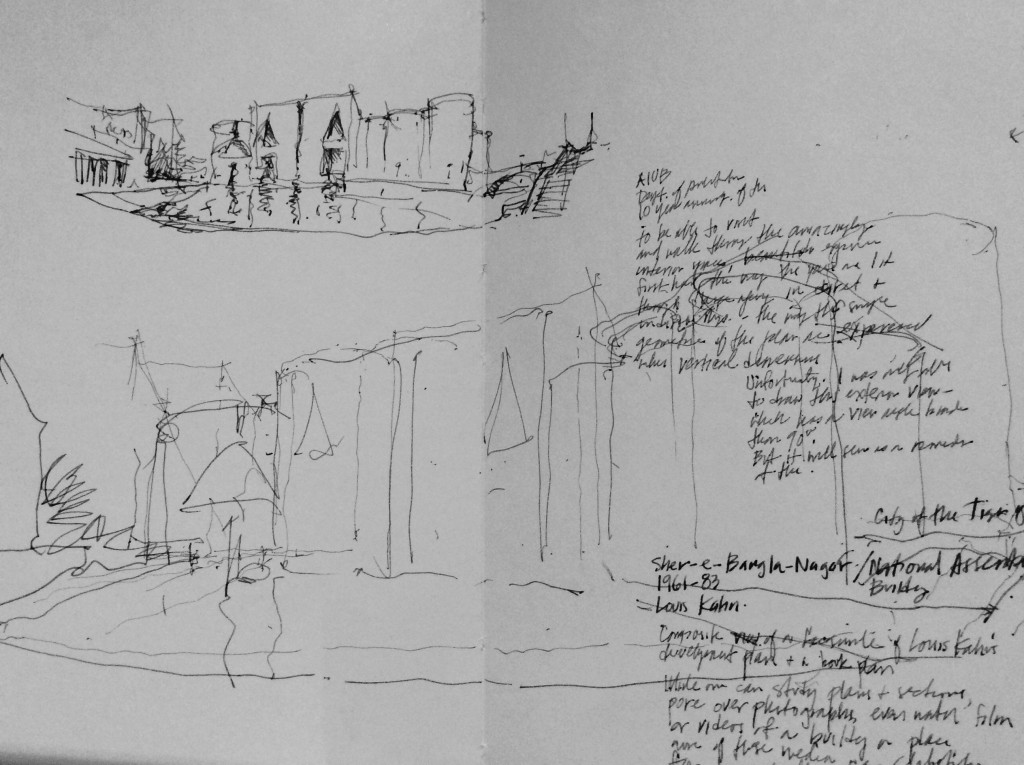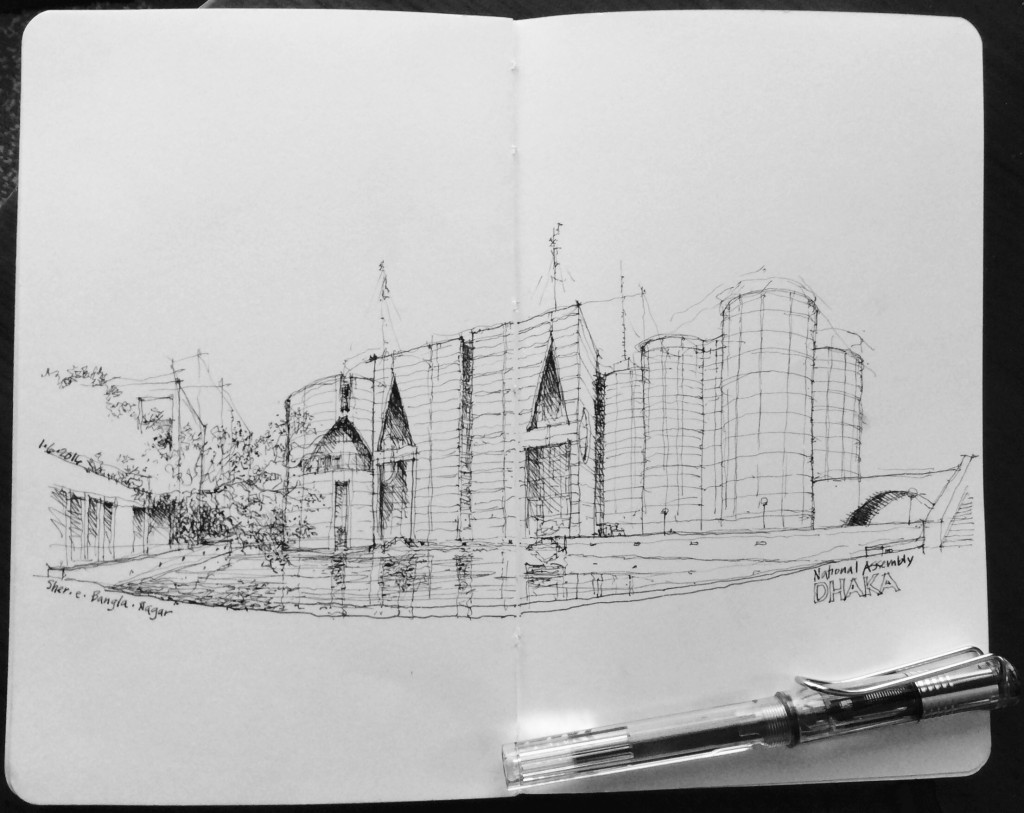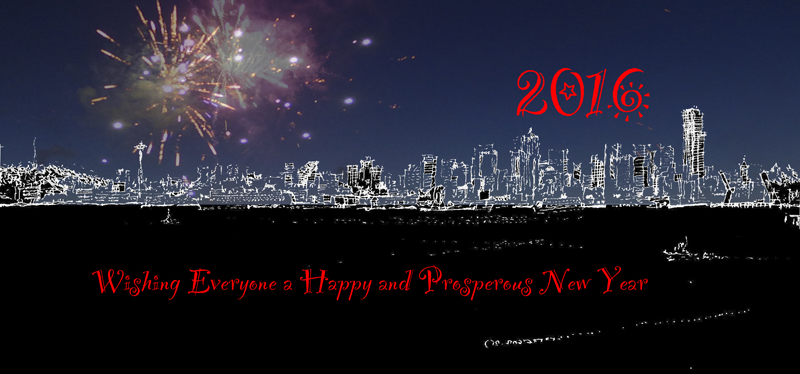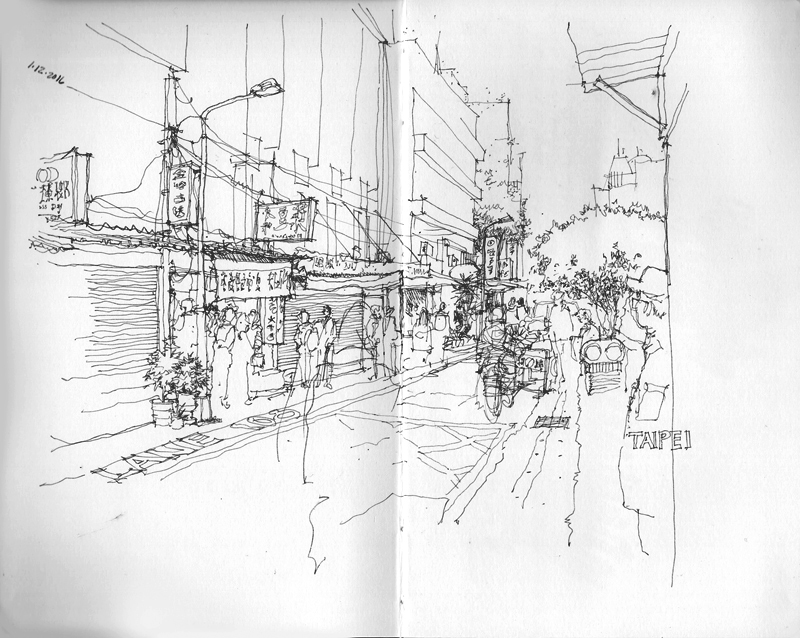
After my visit to Dhaka, I headed to Taipei for another series of workshops with students of the National Taipei University of Technology (NTUT). In Taipei as in other cities there is a hierarchy of right-of-ways, from the relatively narrow “lanes” connecting wider “streets,” which, in turn, lead to broader “roads” that we might call avenues or boulevards. The day after I arrived and before the workshops started, I drew the view above of Lane 108 near my hotel.
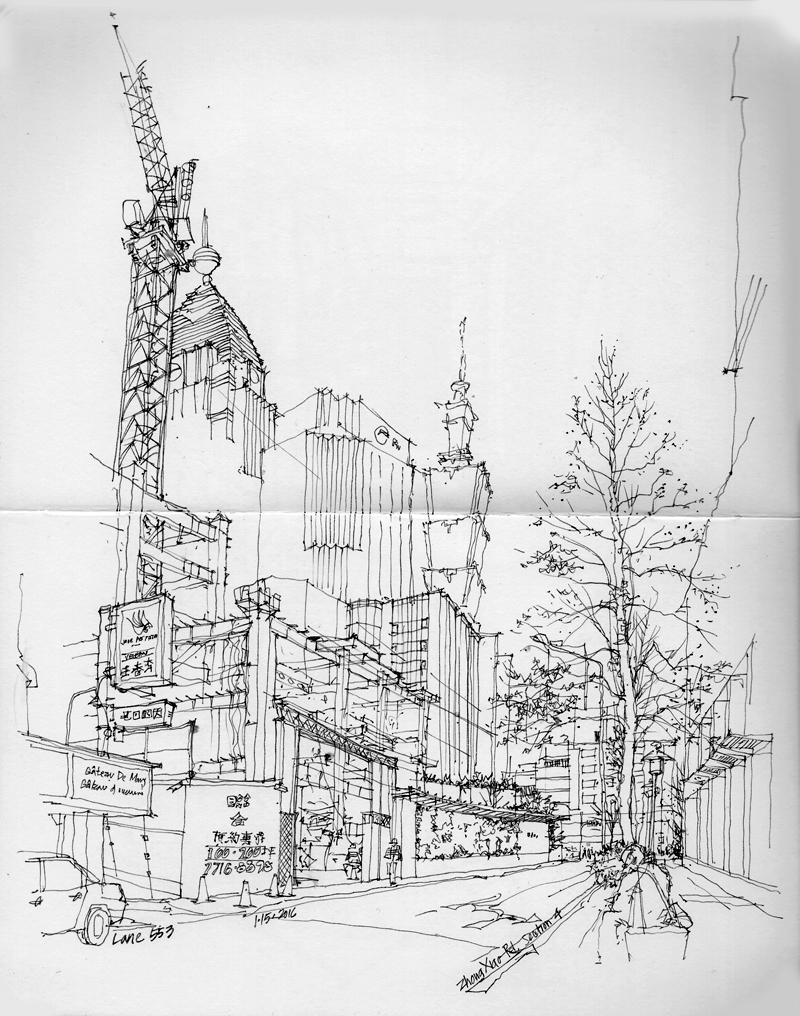
This view, also down a lane, drew my attention because of the way it layered the old and the new, with Taipei 101—the world’s tallest building from 2004 until 2009, when the Burj Khalifa was erected in Dubai—rising in the background.
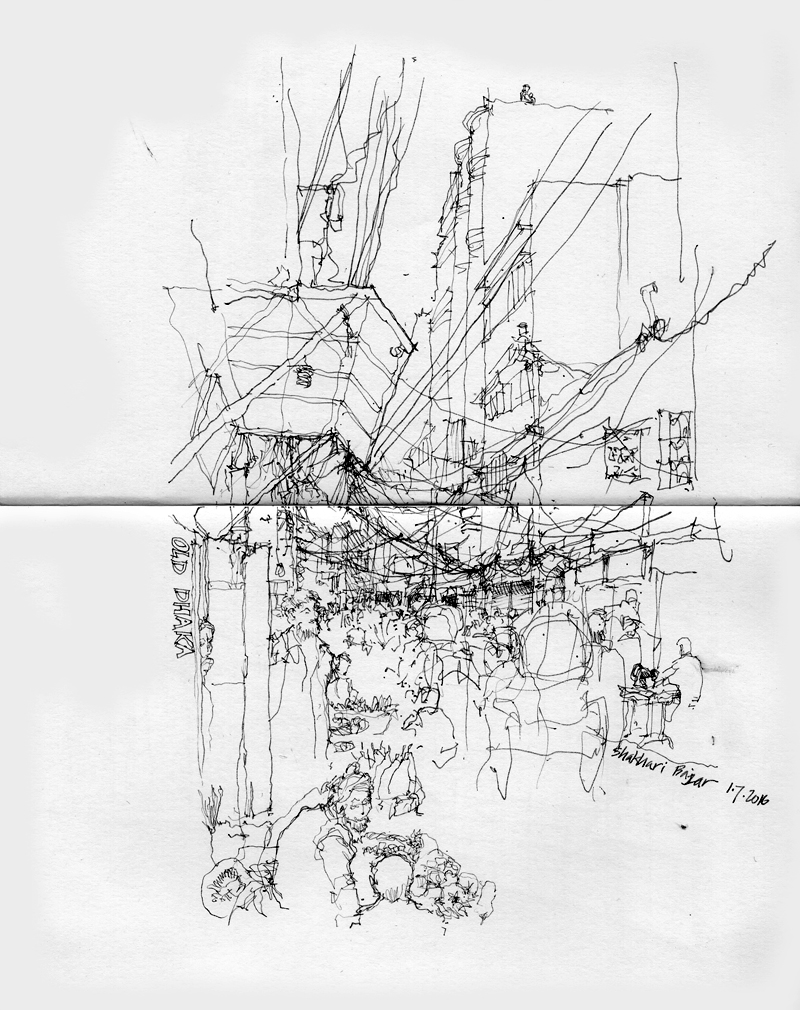
It’s interesting to compare the street views of Taipei with two I drew in Dhaka. In contrast to the relative orderliness of Taipei, we have the “informality” of Dhaka. But as one Bangladeshi told me: “Within the informal, there is the formal.” Shakhari Bazar is typical of the narrow lanes in Old Dhaka, lined with vendors and shops and flooded with pedestrians and rickshaws streaming through in both directions. Thanks to Professor Abu Shajahan and Sumaiyah Mamun for showing me around this historic district.
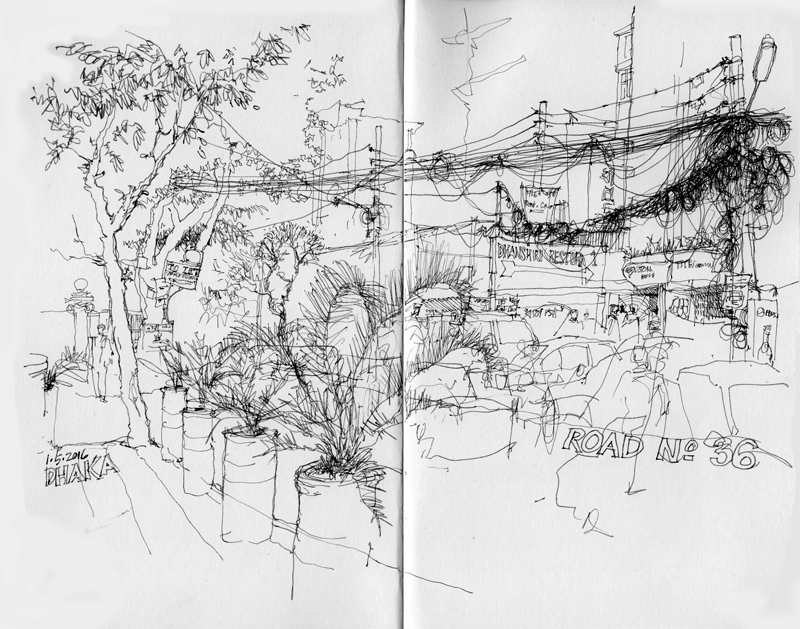
I drew this view to record a recurring sight along the streets of Dhaka, the large bundles of cables and wiring that carry electricity and communications to buildings.
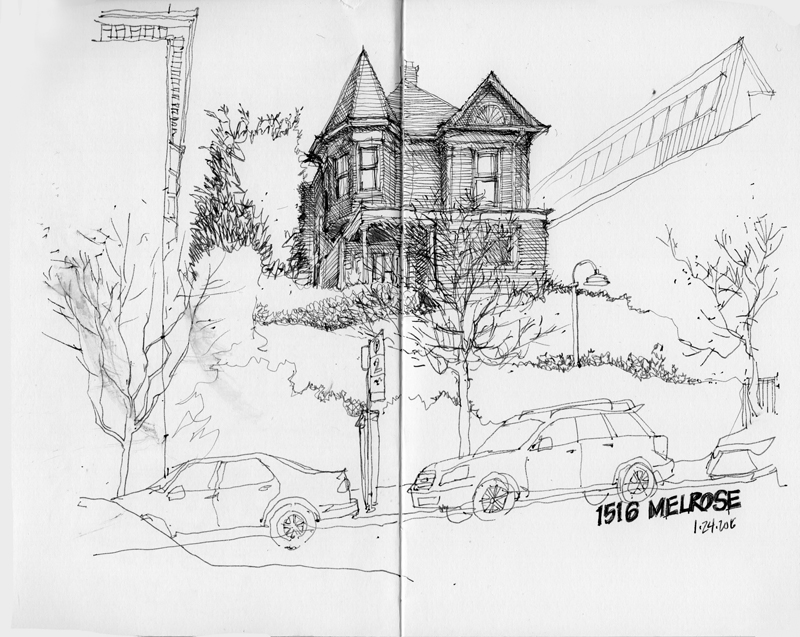 During the last Seattle Urban Sketchers meet-up in the Capitol Hill neighborhood, this particular view drew my attention because of its strong gestalt of a dark house, reached via a series of paths zigzagging up an ivy-covered slope. There appears to be a force field that is repelling the apartment building to the north and a remodel to the south. How much longer will the force field hold up against the forces of development?
During the last Seattle Urban Sketchers meet-up in the Capitol Hill neighborhood, this particular view drew my attention because of its strong gestalt of a dark house, reached via a series of paths zigzagging up an ivy-covered slope. There appears to be a force field that is repelling the apartment building to the north and a remodel to the south. How much longer will the force field hold up against the forces of development?
