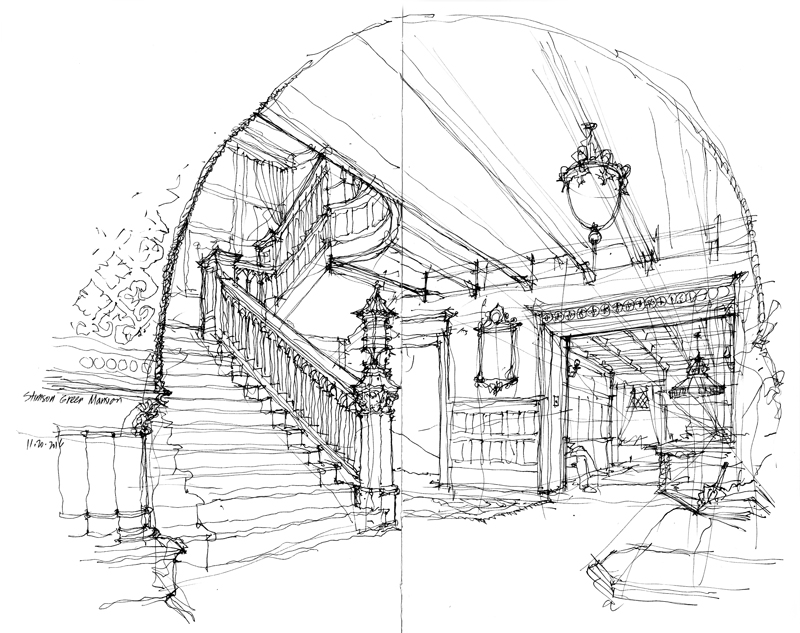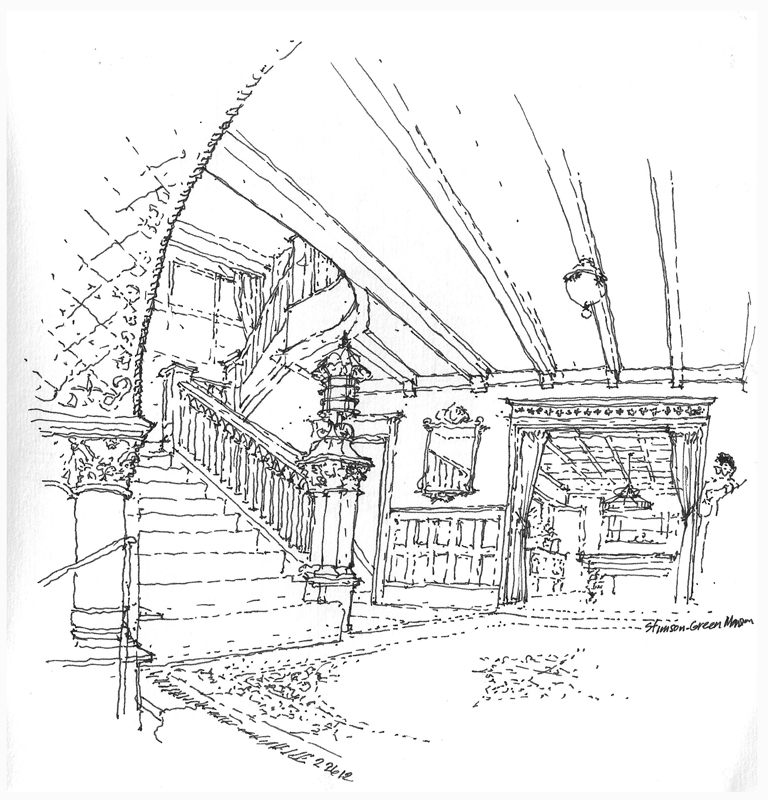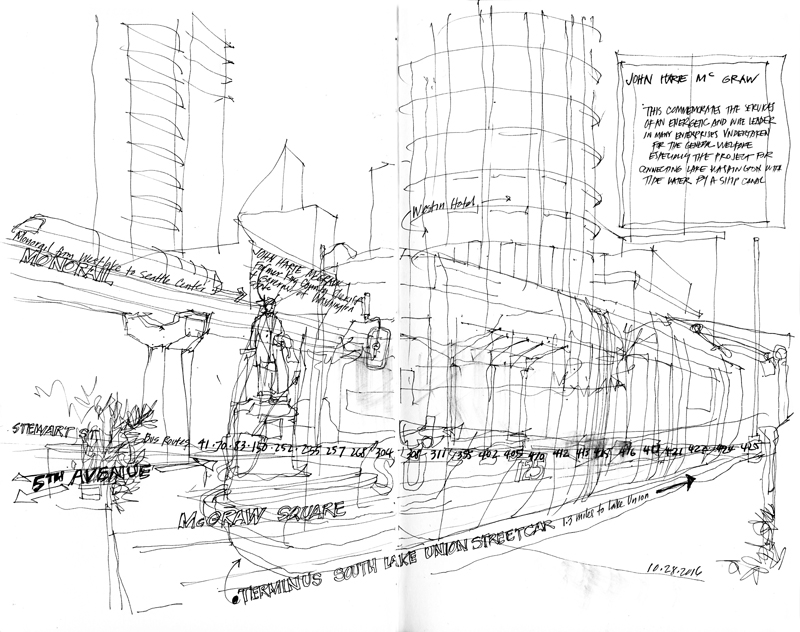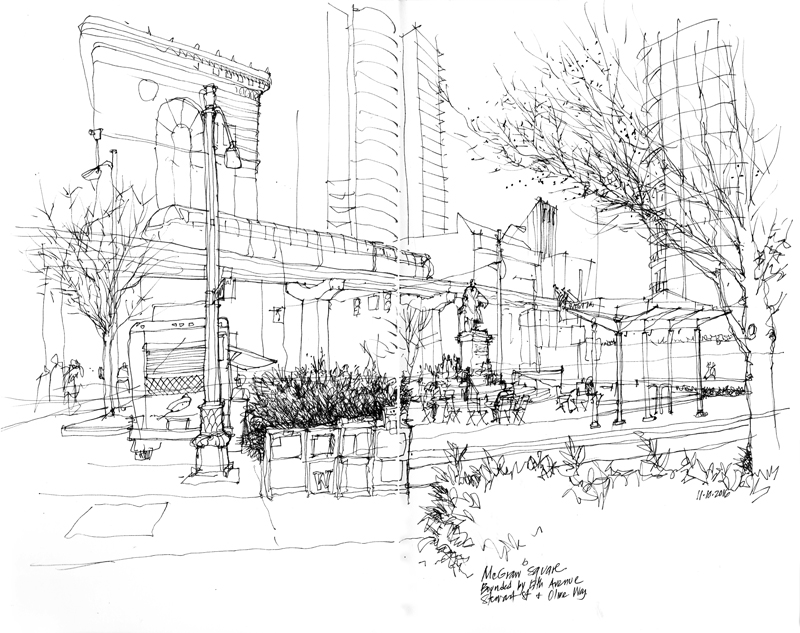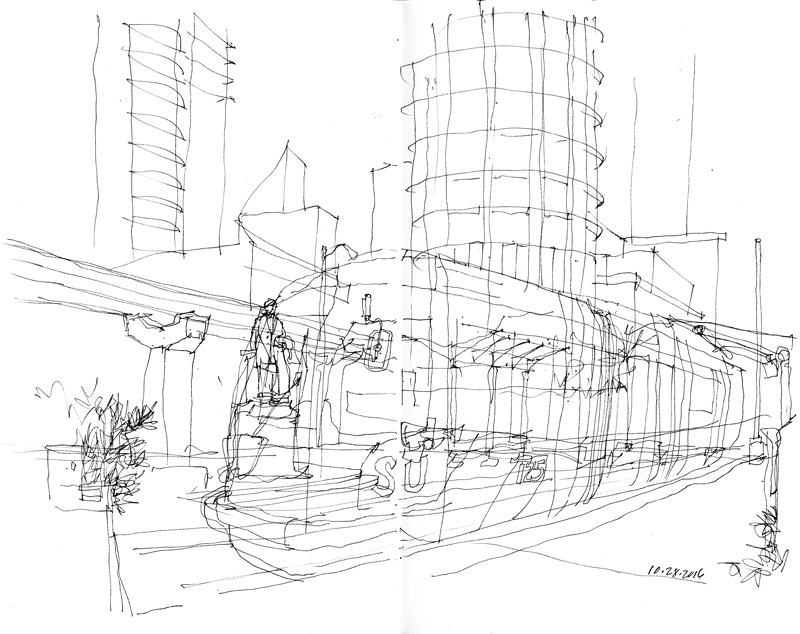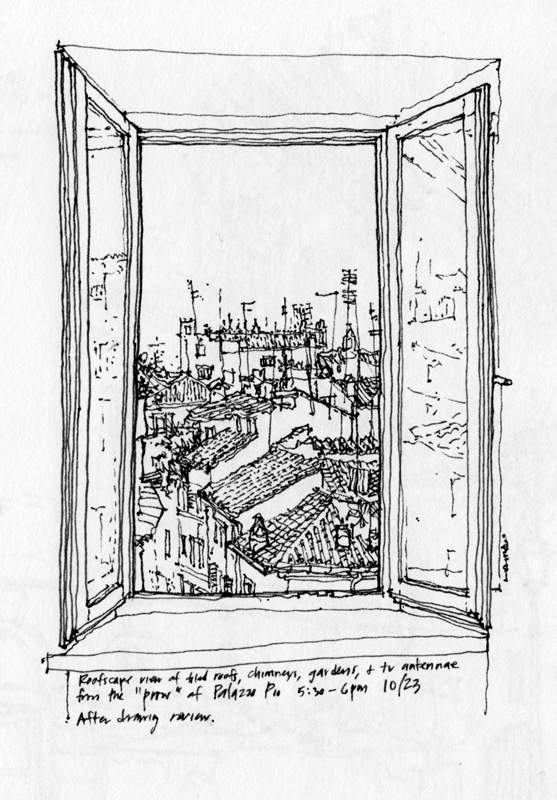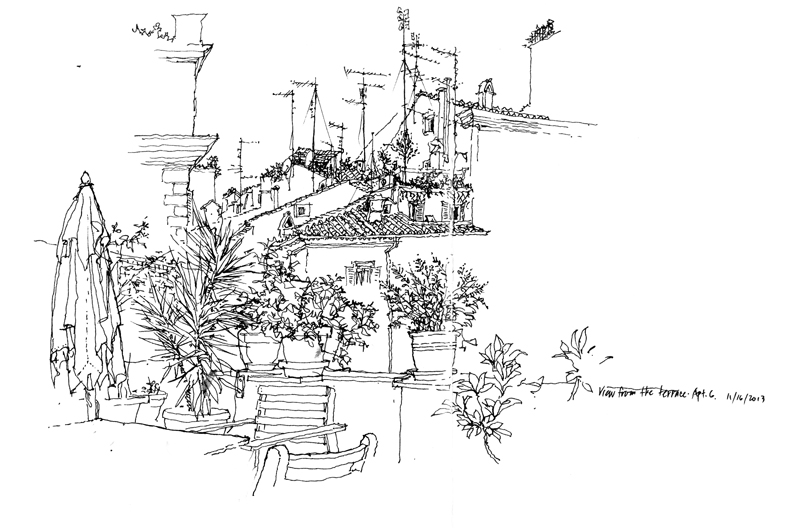Back in February of 2012, the Seattle Urban Sketchers group met at the Stimson-Green Mansion for its monthly sketching session. Designed by Spokane architect Kirtland Cutter and completed in 1901 for Seattle industrialist C. D. Stimson and his wife Harriet Stimson, the mansion was subsequently purchased by Joshua Green in 1915—hence the name Stimson-Green. When Green died in 1975, the Historic Seattle Preservation and Development Authority purchased the property. After working on its restoration, Historic Seattle sold the property in December 1977 to Priscilla Collins, granddaughter of C. D. and Harriet Stimson, with an easement protecting the main house, carriage house, and grounds from demolition, alteration, or remodeling. In 2001 Collins donated the mansion to the Washington Trust for Historic Preservation, which provides continued stewardship.
This past Sunday, the Seattle Urban Sketchers were able to return to the Stimson-Green Mansion, thanks to Julianne of the Washington Trust for Historic Preservation. After walking through the various rooms on all three floors, I decided to redraw the same view I had done four years ago—looking out from under a Romanesque style arch at the central hall. The space ascends the main stairway to the upper two floors and extends back to a warm, sunny dining room on axis with the front entry foyer.
In comparing the two drawings, one can see how the absorbency of the paper surface matters a lot when drawing with a fountain pen. In the earlier drawing, directly above, the ink lines tended to bleed and so I was discouraged from drawing too finely. In the second drawing, shown first, the paper coating allowed for finer lines and suggestions of details.

