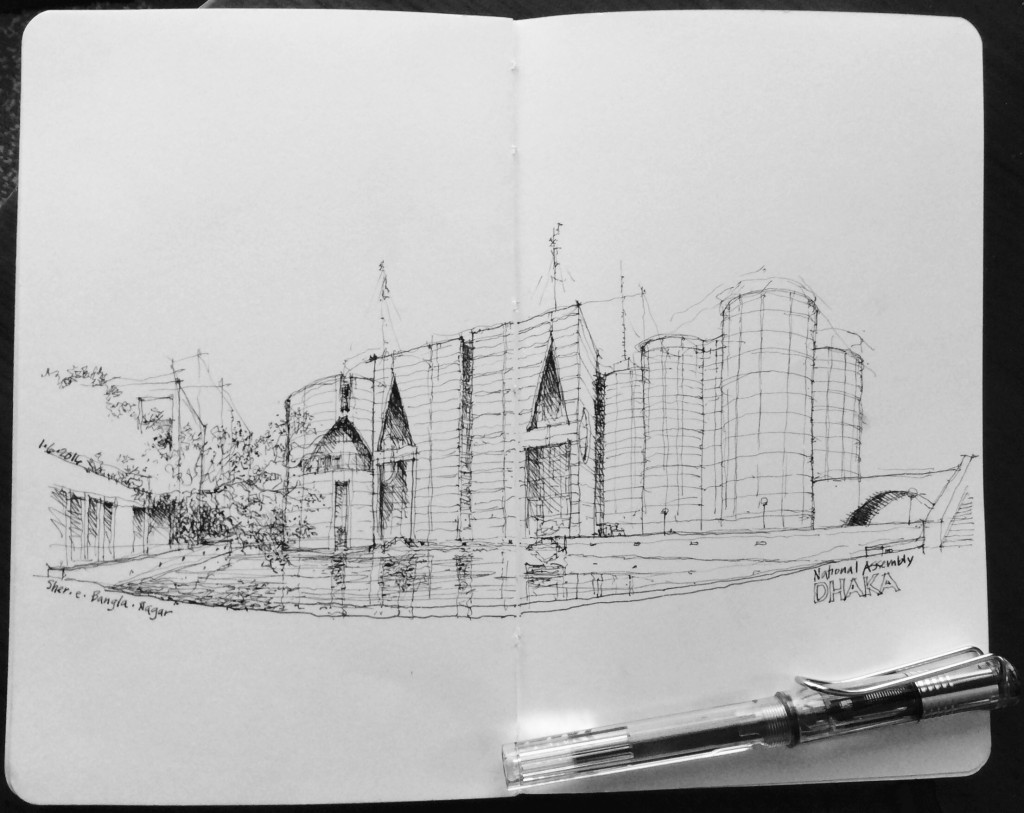The above is a composite of Louis Kahn’s plan idea for the National Parliament Building in the Sher-e-Bangla Nagar district of Dhaka, Bangladesh, and a more finished plan of the assembly hall level.
While we can pore over plans and sections, study photographs, even view film of a building or place, none of these media can replace the experience of actually being “there.” And so it was a real pleasure to be able to visit Kahn’s last work while in Dhaka to participate in the 10-year-anniversary festivities of the architecture program at American International University Bangladesh.
Even though I did not have the time to sketch as we toured the interior of the complex, I can still recall how Kahn extruded the simple geometric plan shapes in the third dimension and then used large cutouts in the planes to create the daylit layers of space.
This is a wide-angle view of the exterior. I broadened the viewing angle beyond 90 degrees so that I could convey a greater sense of how the complex floats on a pool of water, reflecting the riverine nature of the country.


