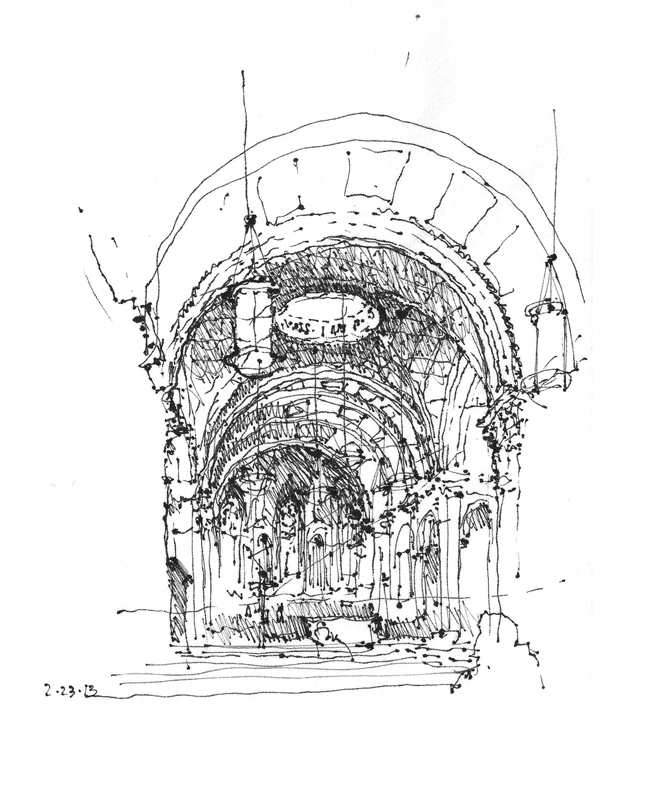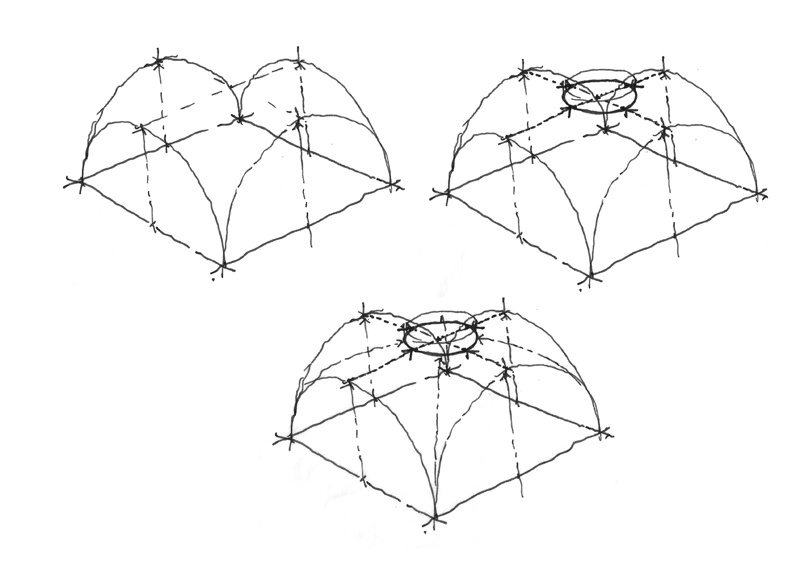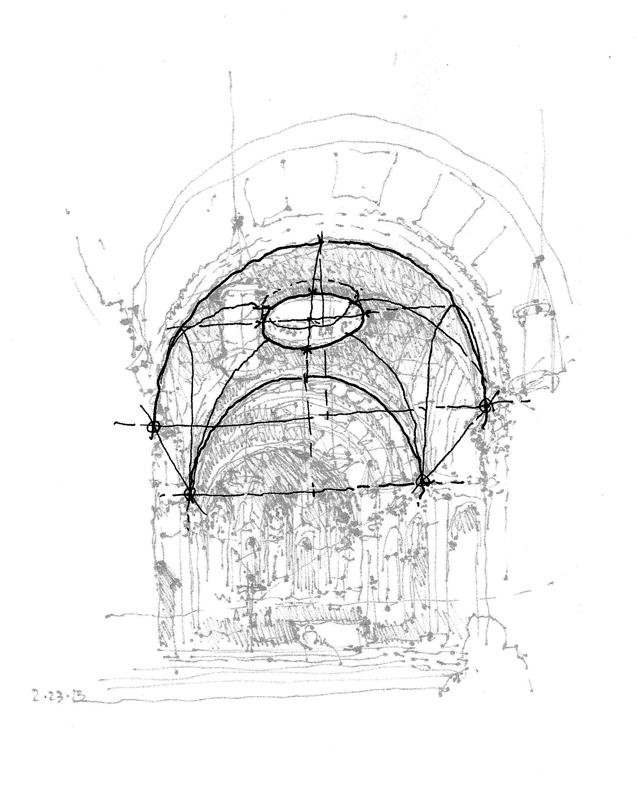I’m sure not everyone would share my love for geometry but an appreciation of the subject has served me well in my years as an architect. Understanding geometry, especially spatial relationships in three dimensions, makes it easier to draw these correspondences in real life.
Take this interior view of St. James Cathedral. Because of the ornamentation, textures and color, it is easy to get confused when confronted by the richness of the scene. But underlying all of the lavish decorative features is a clear geometric scheme.
Imagine looking from above at the square crossing where the nave of the church intersects the transepts. From each side of the square crossing rises semicircular arches. From the apex of each arch, we can extend lines until they intersect at the center of the dome’s oculus. The diagonal groin lines that mark the intersection of the two vaults rise from each corner to intersect at the same center.
If we understand these geometric relationships and, just as important, we can see them as we sit in one of the pews looking upward at the dome, we can draw the square crossing and estimate the placement of the oculus without guessing. We can place it at the peak of the dome, at the intersection of the crossing groin ribs, directly above the center of the crossing.



