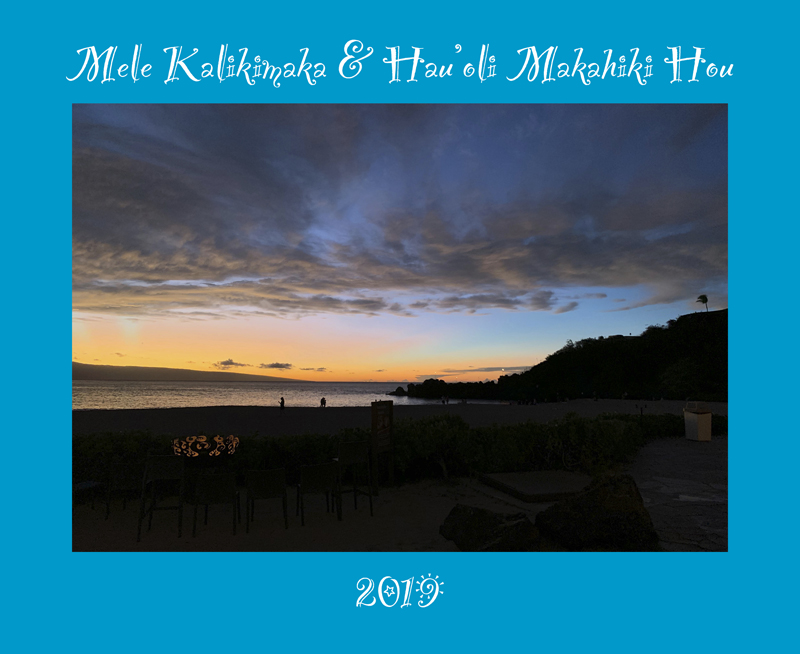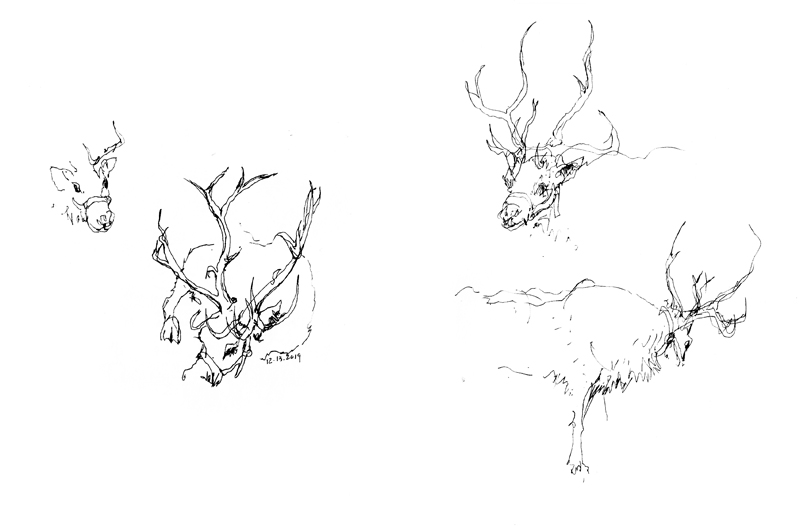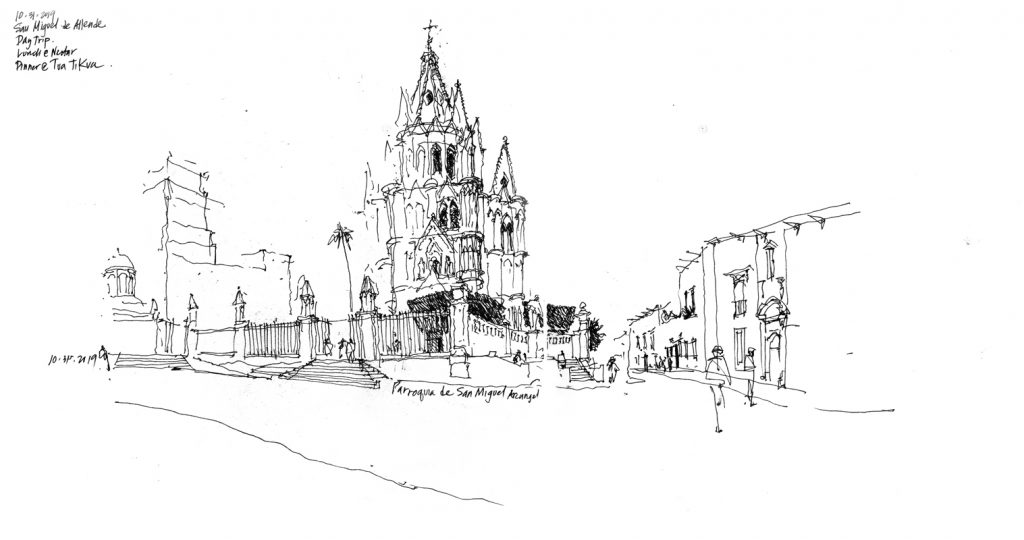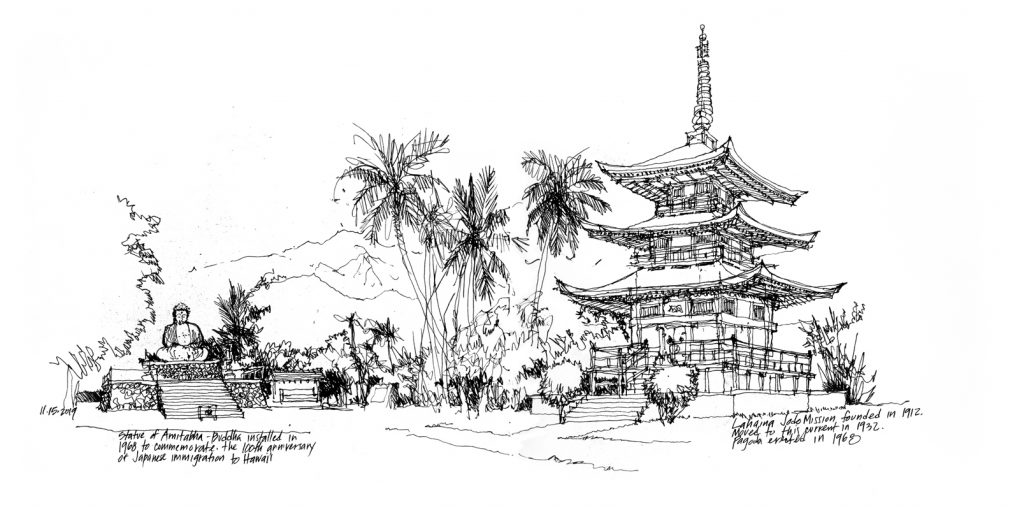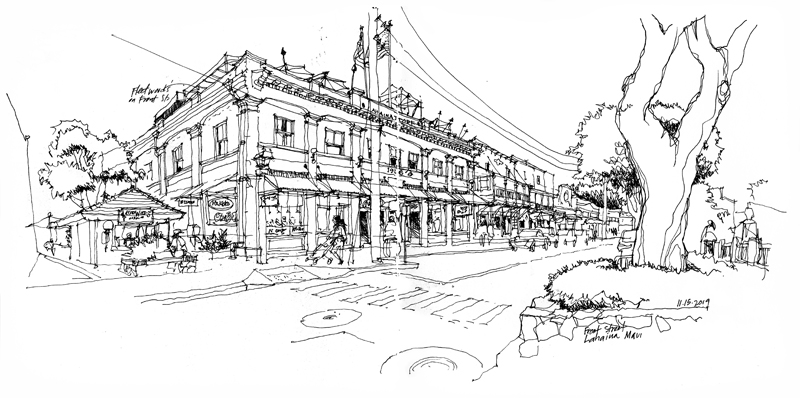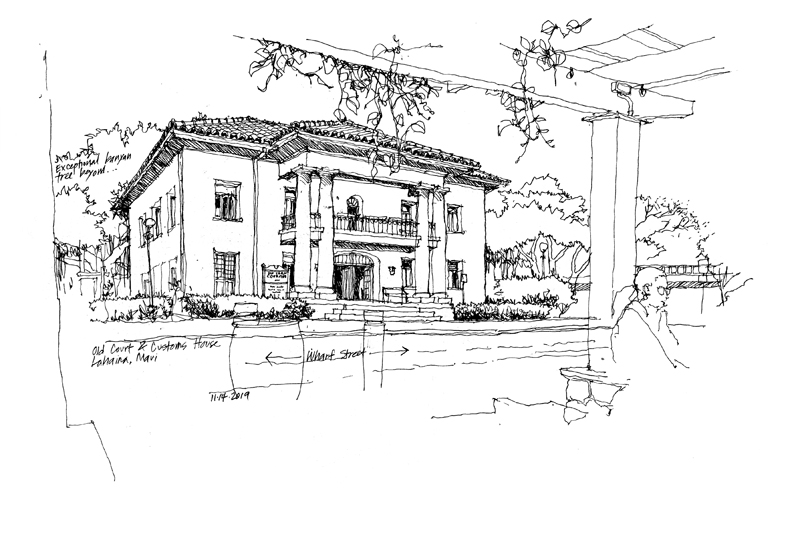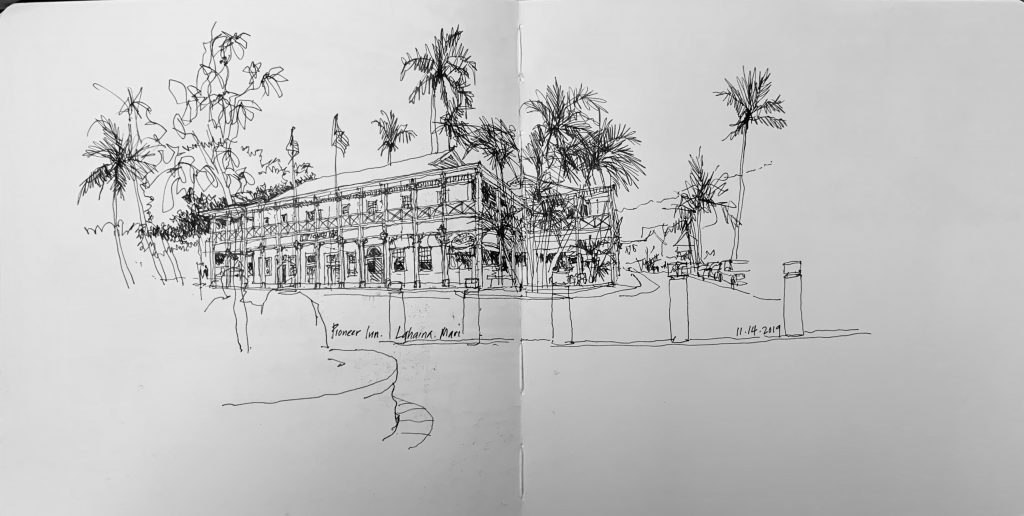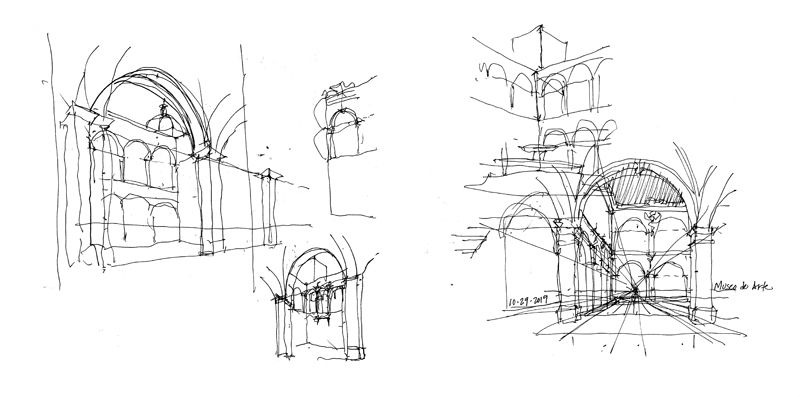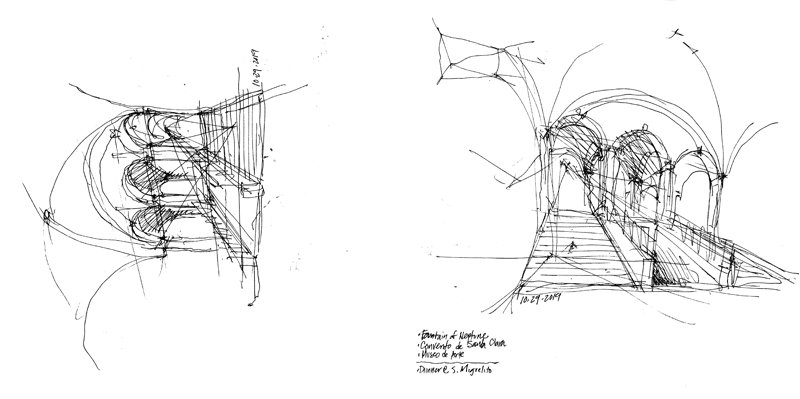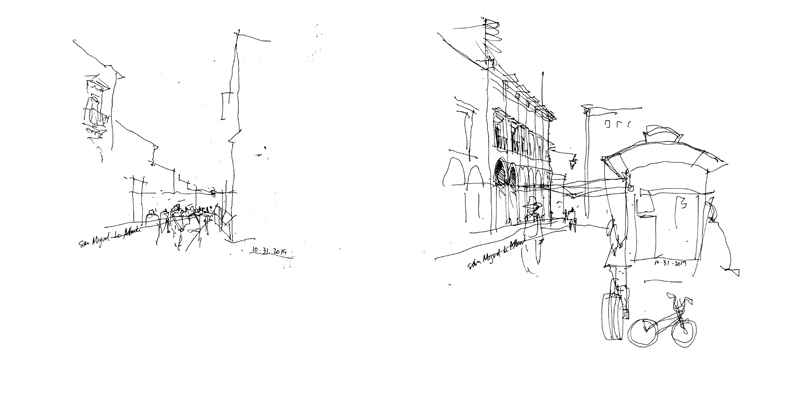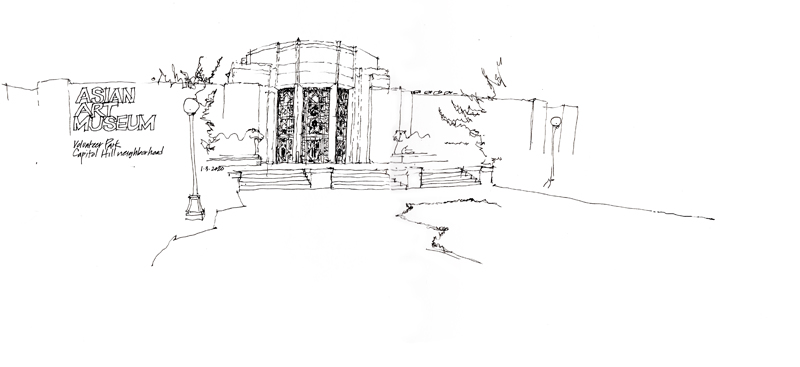
This sparse drawing attempts to convey this elegant Art Moderne building designed by Carl F. Gould, a University of Washington professor of architecture and partner in the firm of Bebb and Gould. Located in Volunteer Park in the Capitol Hill neighborhood of Seattle, it served as the Seattle Art Museum from 1933 until 1991, when a new SAM designed by Robert Venturi of Venturi, Scott Brown and Associates was completed in downtown Seattle. The building was subsequently renovated and reopened in 1994 as the Asian Art Museum. The building is a designated Seattle landmark and is listed in the National Register of Historic Places.
*The Seattle Art Museum acknowledges that they are located on the ancestral land of the Coast Salish people.


