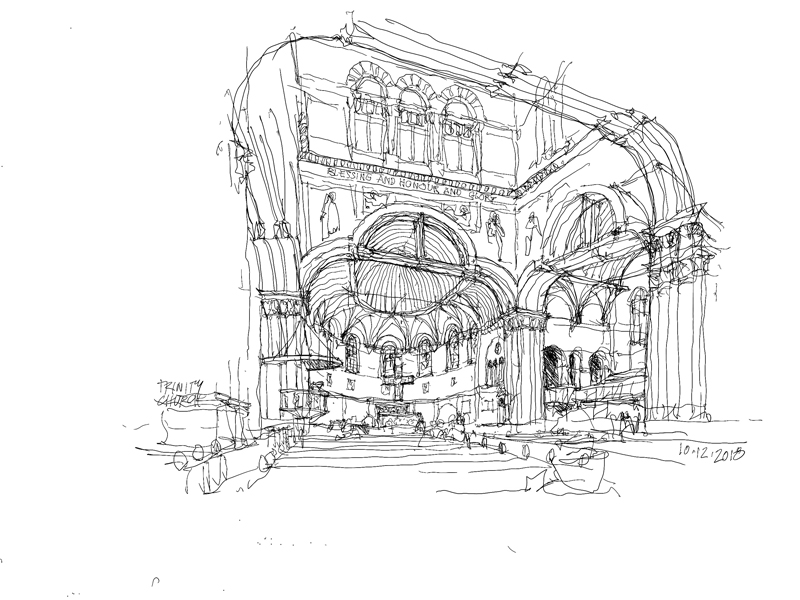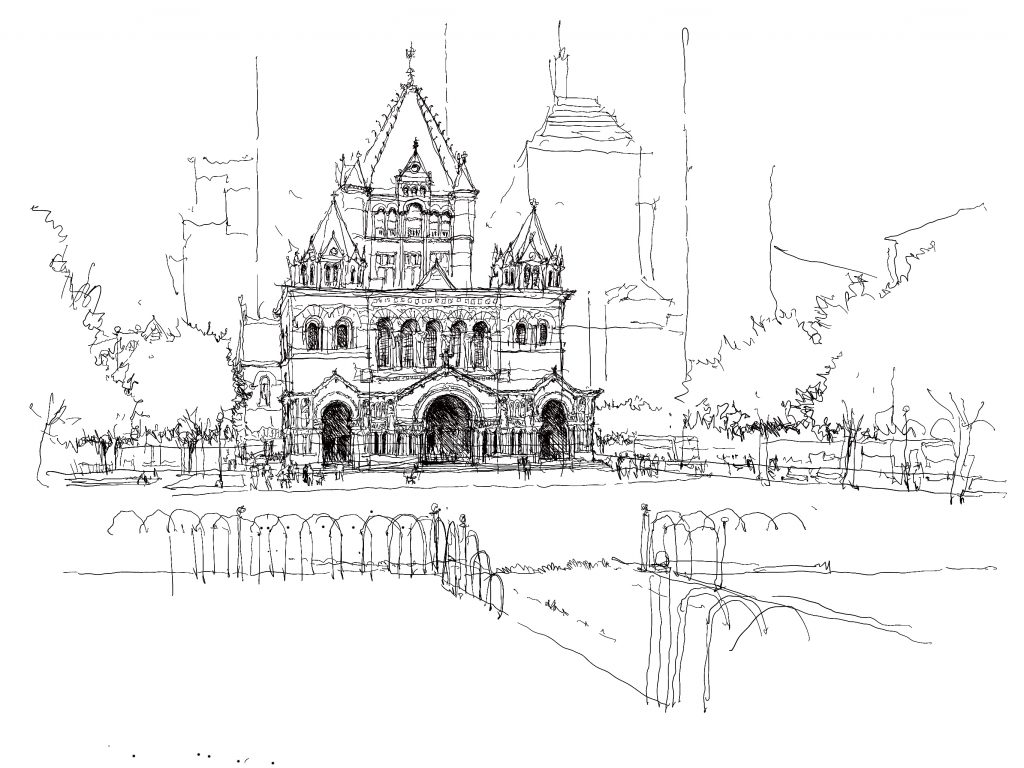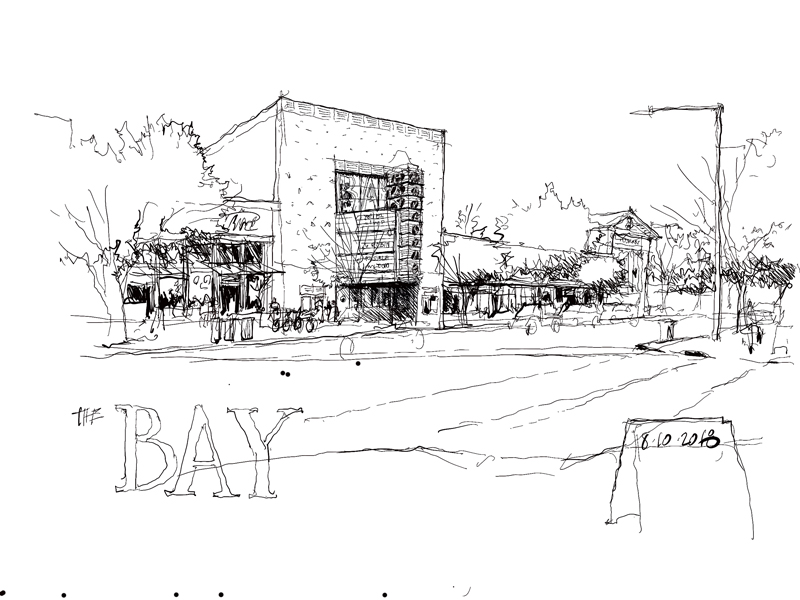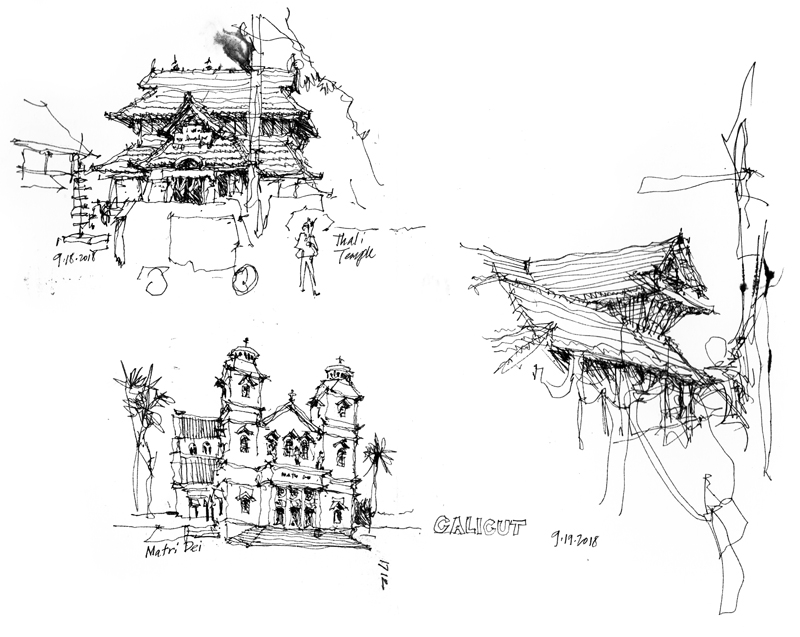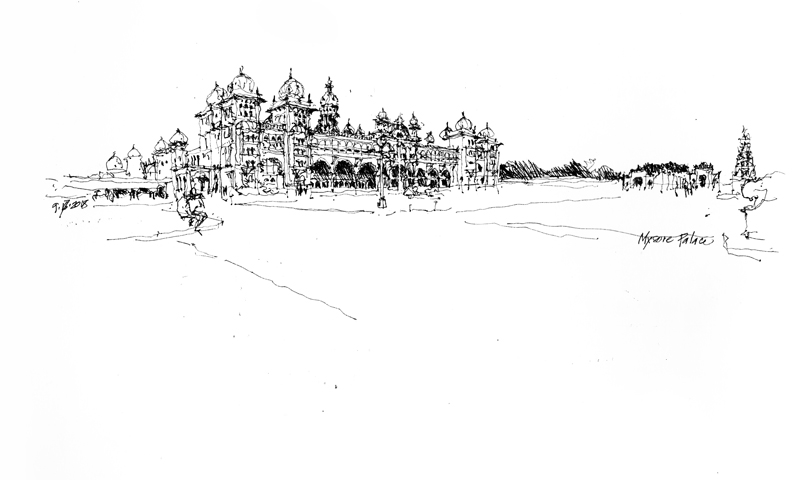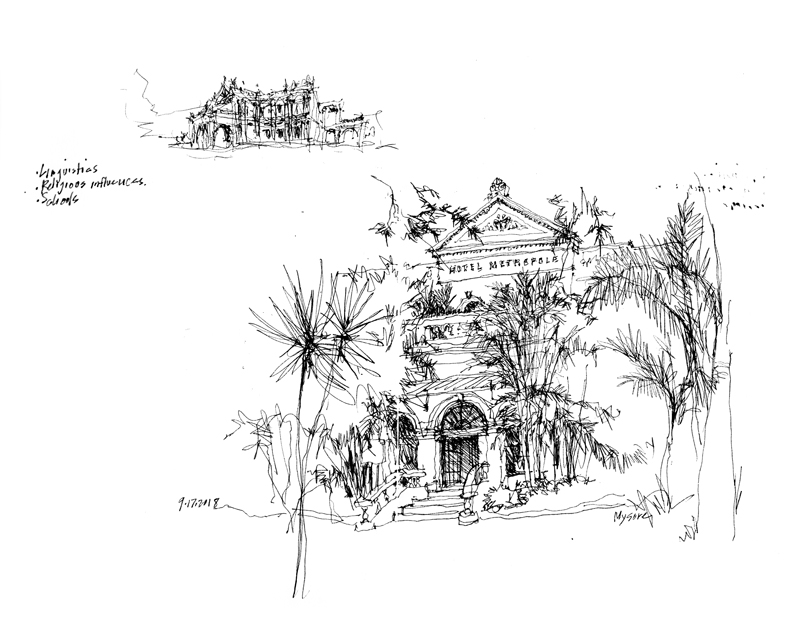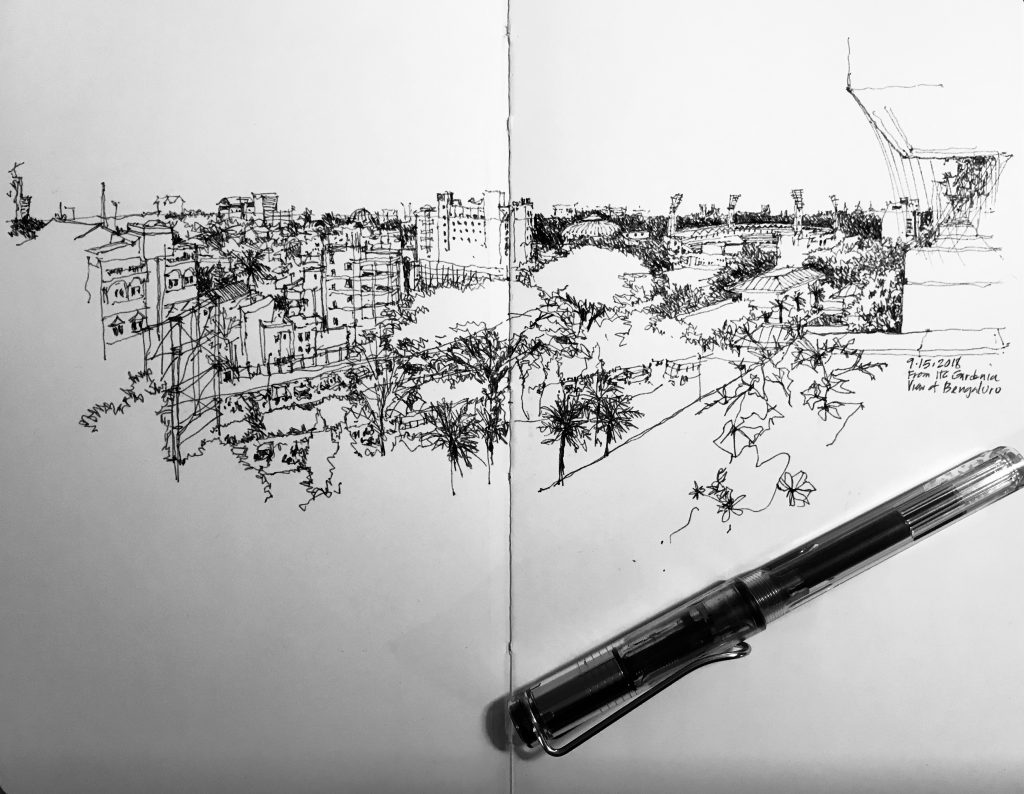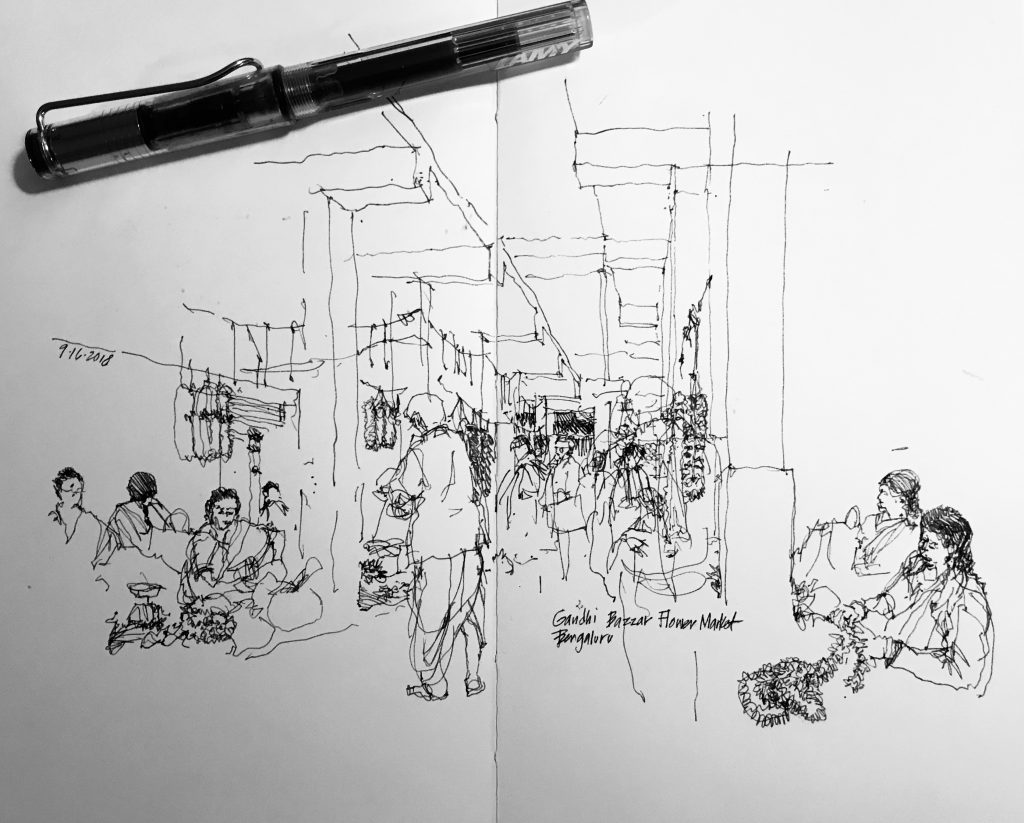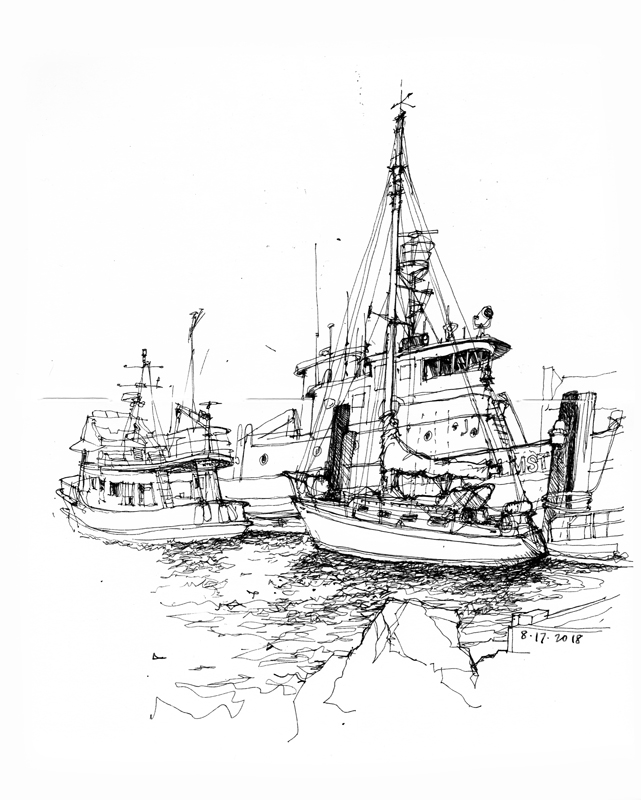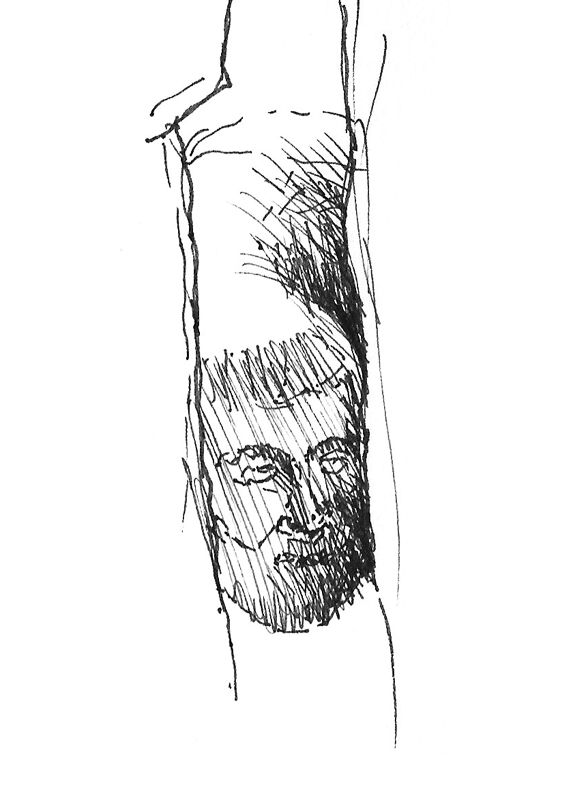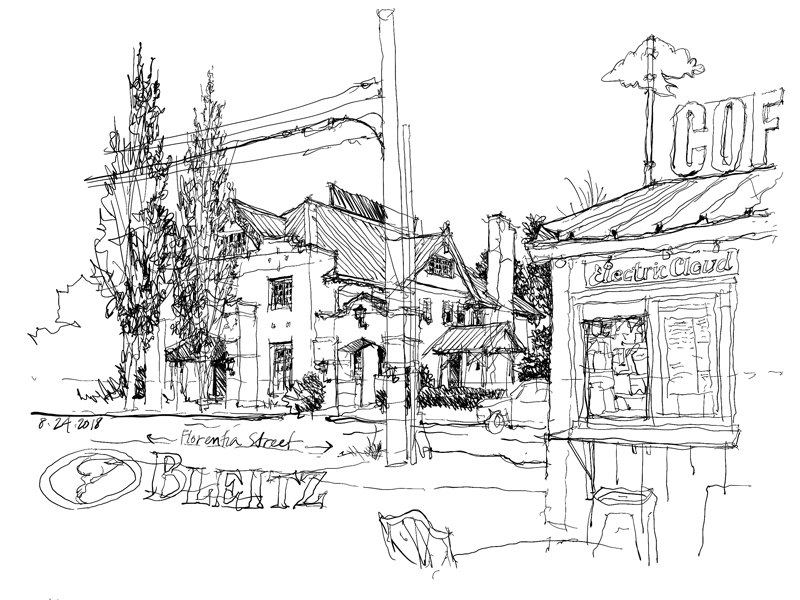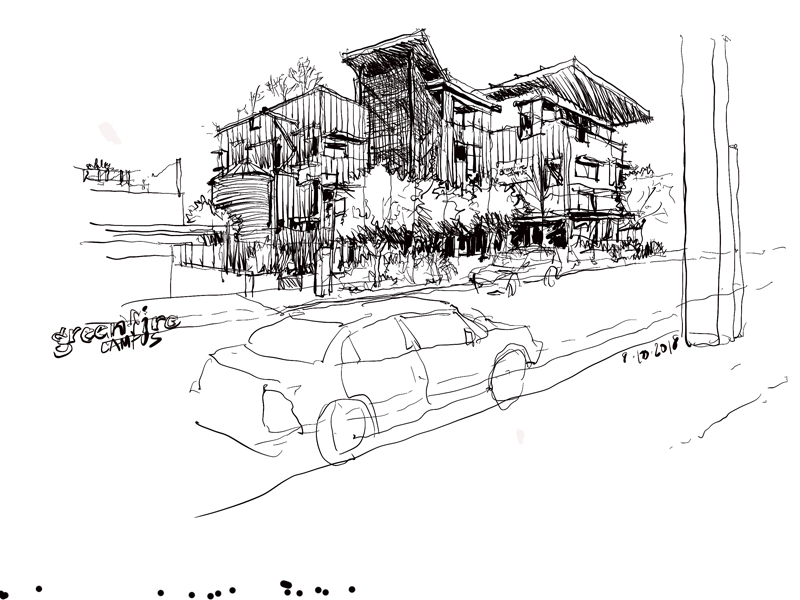Here is a view of the interior of Trinity Church in Boston, showing how the sanctuary occupies one arm of the Greek-cross plan while the congregation occupies the airy crossing and the other three arms. Here is a video clip of the drawing process.
Trinity Church
Being in Boston for a drawing workshop—sponsored by Suffolk University and hosted by Sandro Carella—gave me the opportunity to take another look at Trinity Church. A National Historic Landmark, the H. H. Richardson design is recognized as a masterpiece of American architecture. Although the parish was founded in 1733, it was more than 150 years before the current church was built on land-filled marshes in Boston’s Back Bay neighborhood.
Richardson replaced his initial idea of a Gothic Revival church with a Greek-cross auditorium plan that expresses the emerging, inclusive nature of American congregational practice, as inspired by the preaching of Phillips Brooks, Trinity’s Rector at the time of the building’s design and construction.
Despite its landmark status, Trinity Church is not a museum but rather it remains a place of worship and service where Christians and visitors gather on a daily basis.
Here is a video clip of the drawing process.
Majestic Bay Theatre
Back home in Seattle. Elltaes (Seattle spelled backward) Theatres LLC purchased the shuttered Bay Cinema property in 1998. While the original intention was simply to remodel the old wooden structure dating from the early 1900s, chairman Kenny Alhadeff wanted a more modern theater and so Weinstein A+U designed this new building, which was completed in 2002. The theater comprises a main auditorium on the ground floor and two smaller theaters on the third floor.
The most striking feature of the Bay is its marquee, below which sits the classic box office. The neon BAY letters from the old marquee were refurbished and is visible in the glass facade behind the marquee.
Here is a video clip of the process.
Calicut and Nilambur
Following Mysore, my travels took me to the Design Ashram Community Organization in Calicut, where I taught a drawing workshop sponsored by World Architecture Travel. It was indeed a pleasure to walk the streets of Calicut and to sketch with a group of area architects and student interns.
To end my trip to India, I gave a presentation at the Zonal NASA Convention that the College of Architecture of Eranad Knowledge City hosted and spent two days drawing with students at Nilambur Kovilakam, the royal palace of the rajas who ruled the local area once known as Eranad 200 years ago.
Thanks to all who made my trip to India a memorable one.
Mysore
From Bengaluru, we drove to Mysore, where I met with faculty and students at the Wadiyar Centre for Architecture and toured Mysore Palace. The above is a 25-minute sketch of Mysore Palace I managed to do before leaving on the 5-hour drive to Calicut.
The residence of the Wadiyar Dynasty, the first palace dates from the 14th century and was built within the confines of the puragiri or citadel of Mysore. Over the centuries, the palace was rebuilt several times. The existing Indo-Saracenic structure, designed by the British architect Lord Henry Irwin, was constructed between 1897 and 1912, after the previous structure was extensively damaged during a fire in 1896.
Below is the entrance to the Royal Orchid Metropole where I had spent the night. This was originally built to serve as a residence for British guests of the Maharaja of Mysore.
Bengaluru
Many thanks to Anand Krishnamurthy and his colleagues of MASA (Alumni Association of the Malnad Architecture School) for giving me the opportunity to visit Bengaluru and address an audience of architects and students. Also had the opportunity to tour the city, visiting temples and markets. Above is a view of the city from my hotel balcony and below is a sketch of the flower market, where the activity became more important than the architecture.
At the Water’s Edge
Waiting for the Interurban
This cast-aluminum sculpture by Richard Beyer is another Fremont landmark at the corner of North 34th Street and Fremont Avenue North, at the east end of the Fremont Bridge. Erected in 1978, it depicts five people waiting for the Seattle-Everett light rail line. Not shown in this view but included among the figures is a sixth (shown below), that of a dog with a face that resembles Armen “Napoleon” Stepanian, the unofficial Mayor of Fremont in her early days and with whom Beyer is supposed to have had several disagreements. The figures are often dressed by local residents in costumes appropriate to the season or to celebrate birthdays, weddings, even political events.
Bleitz Funeral Home
In 1904, Jacob J. Bleitz established Bleitz Funeral Home. In 1921, Bleitz had this structure built southeast of the Fremont Bridge, across the Ship Canal from the Fremont neighborhood.
The city of Seattle Landmarks Preservation Board designated the Bleitz Funeral Home a city of Seattle landmark early last year. In the landmark nomination application, architect Susan D. Boyle wrote of the building’s eclectic style: “The original two-and-a-half story funeral home is a combination of a vernacular building with an eclectic revival style front facade. It appears to have been the work of a designer, although the identities of the original designer or architect and builder remain unknown, and no original design drawings have been discovered.”
While the concrete exterior still stands, most of the interior has been gutted in preparation for its conversion into office spaces for small to mid-size companies.
Here is a brief video clip of my drawing process.
Greenfire Campus
Adjacent to Ballard Branch Library No. 3 is the Greenfire Campus, a two-building complex comprising apartments, offices, and a restaurant. Johnston Architects designed the campus with two ideas in mind: “sensible sustainability and social sustainability.” The first refers to the goal of balancing cost and performance while employing active and passive methods for heating, cooling, and daylighting; saving and filtering water for reuse; and wrapping interior spaces with an energy-efficient envelope.
The second idea explores the means to enhance the interaction between human activities and the natural environment can, including building in the sharing of amenities and providing for areas devoted to urban agriculture.
Here is a brief video clip of my drawing process.

