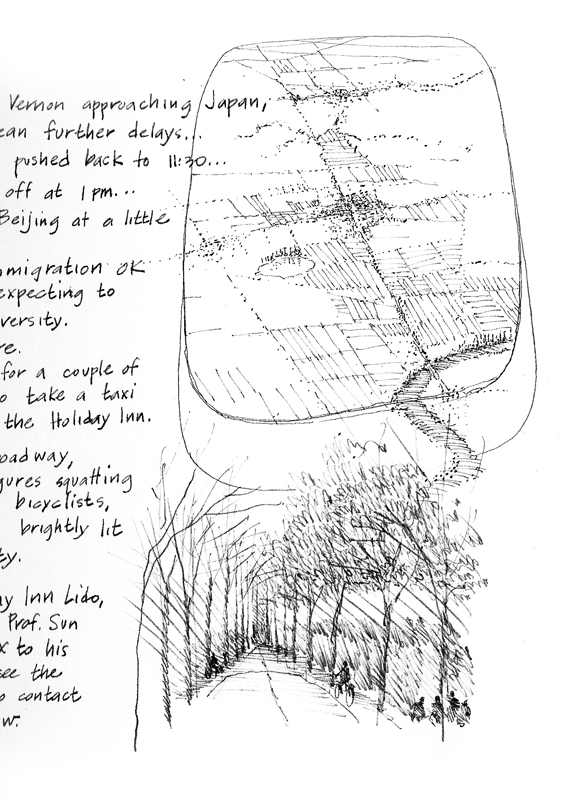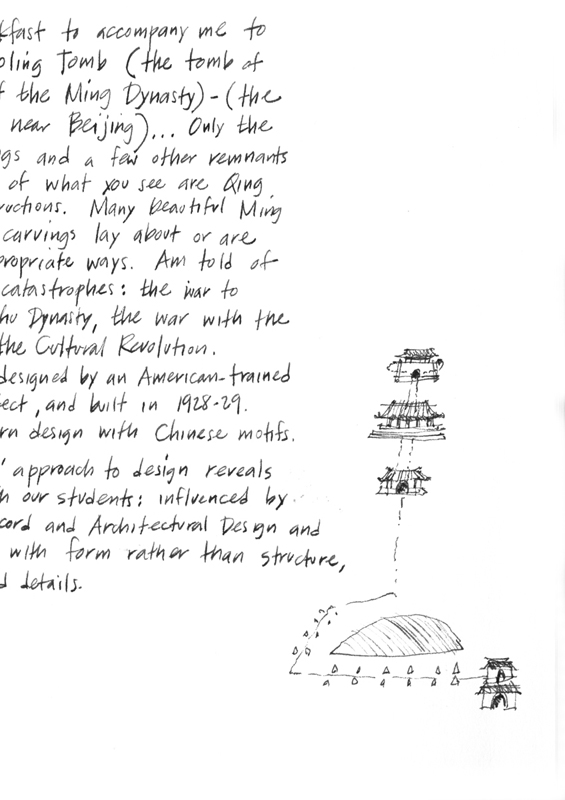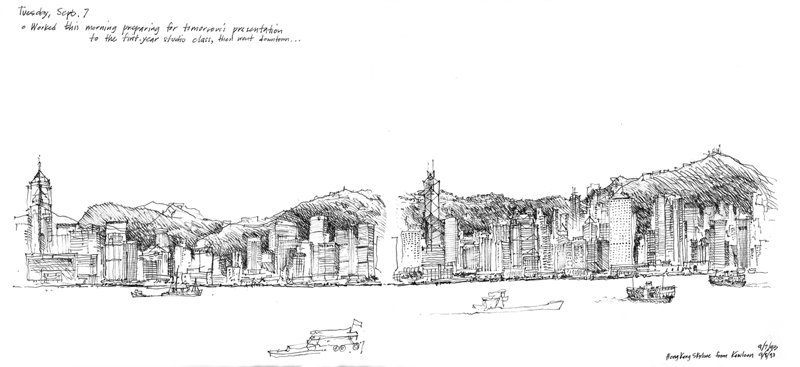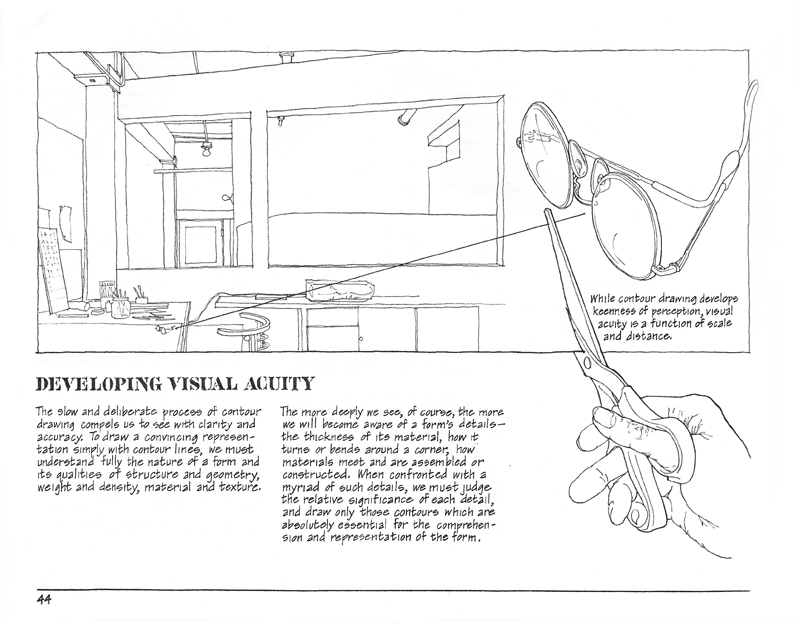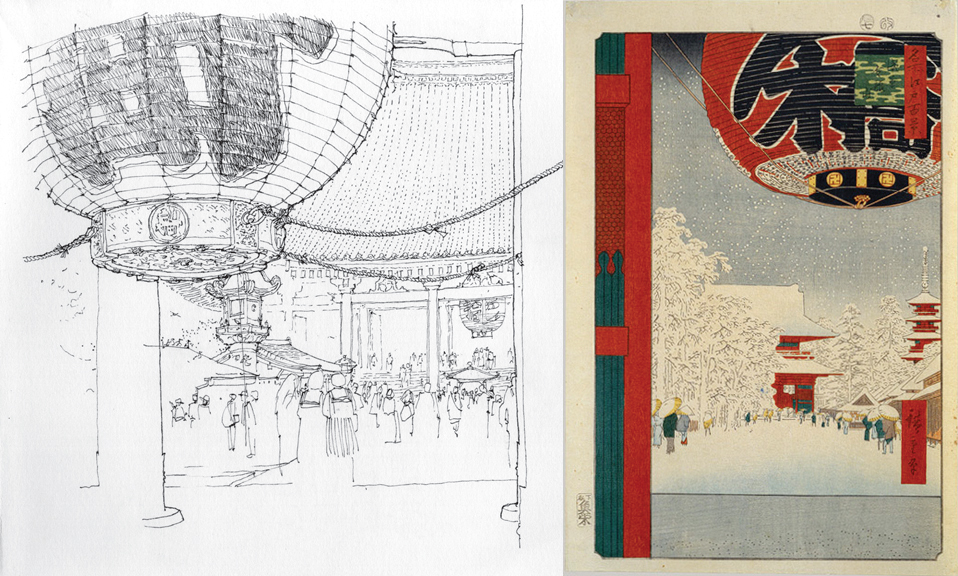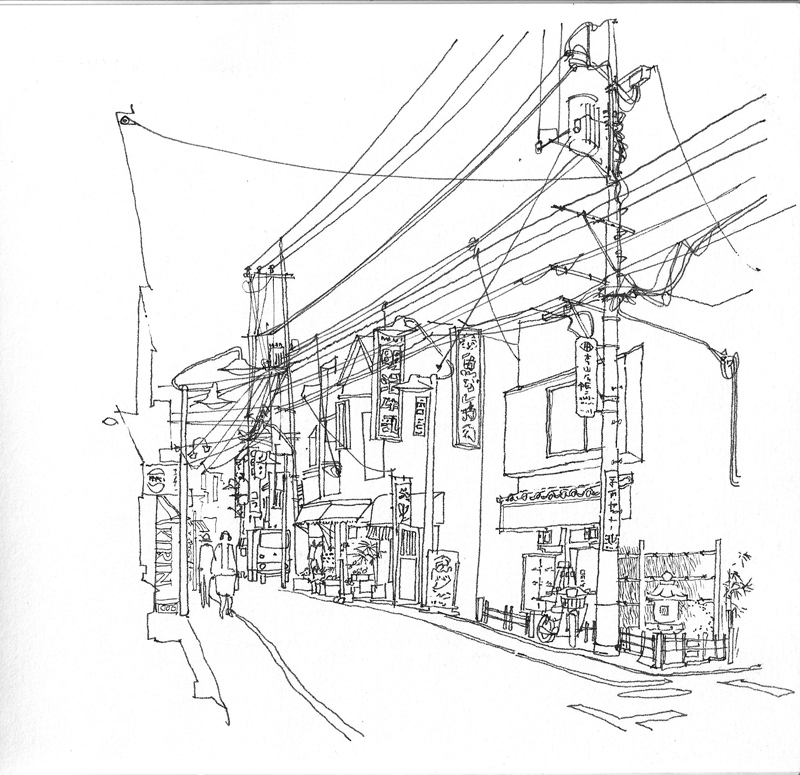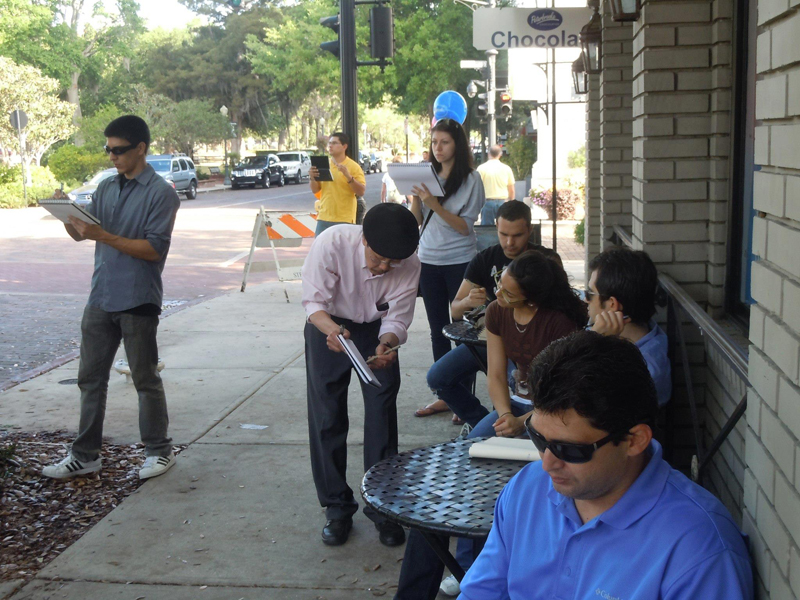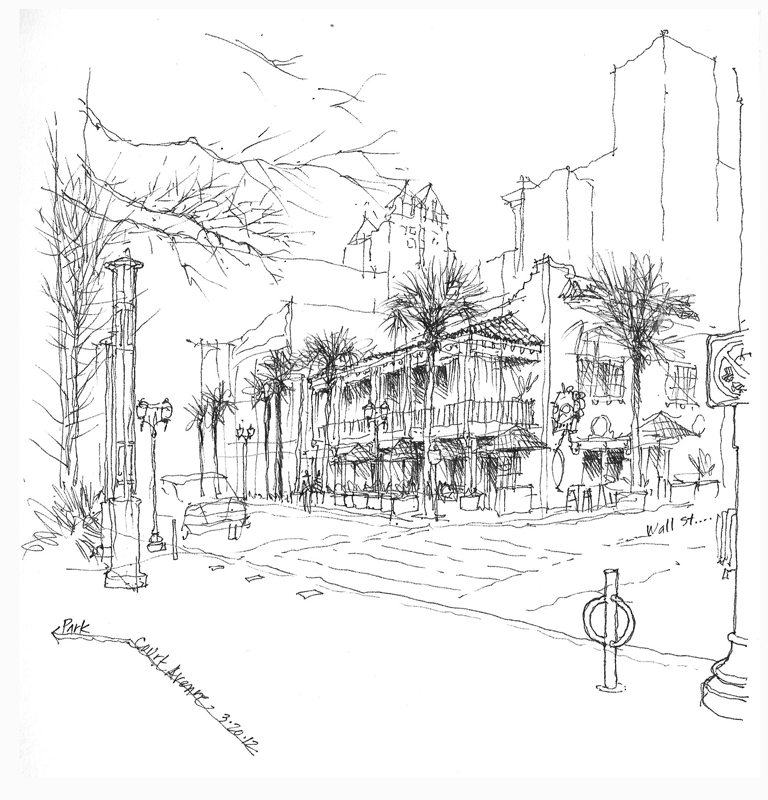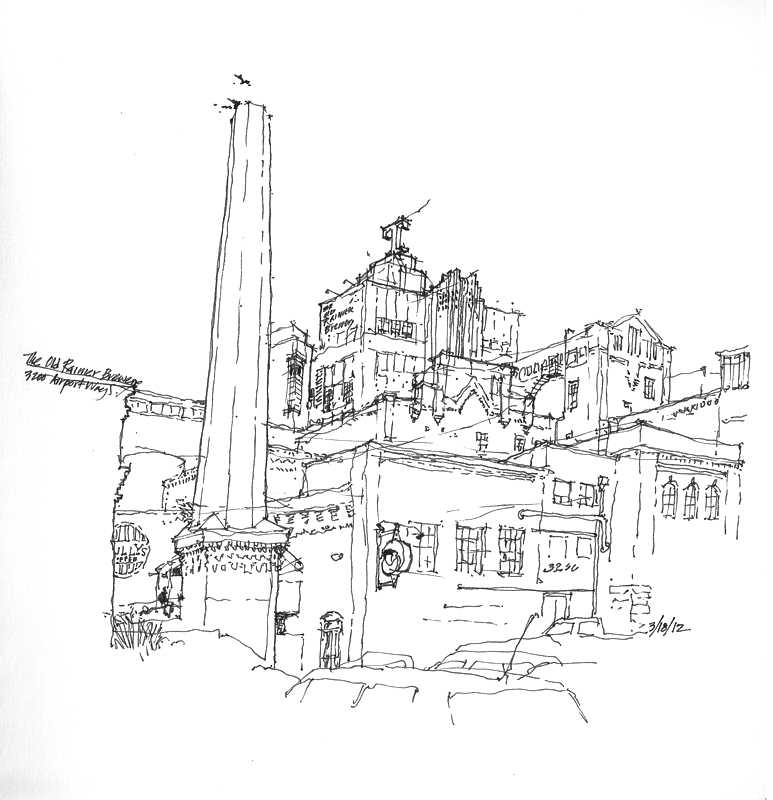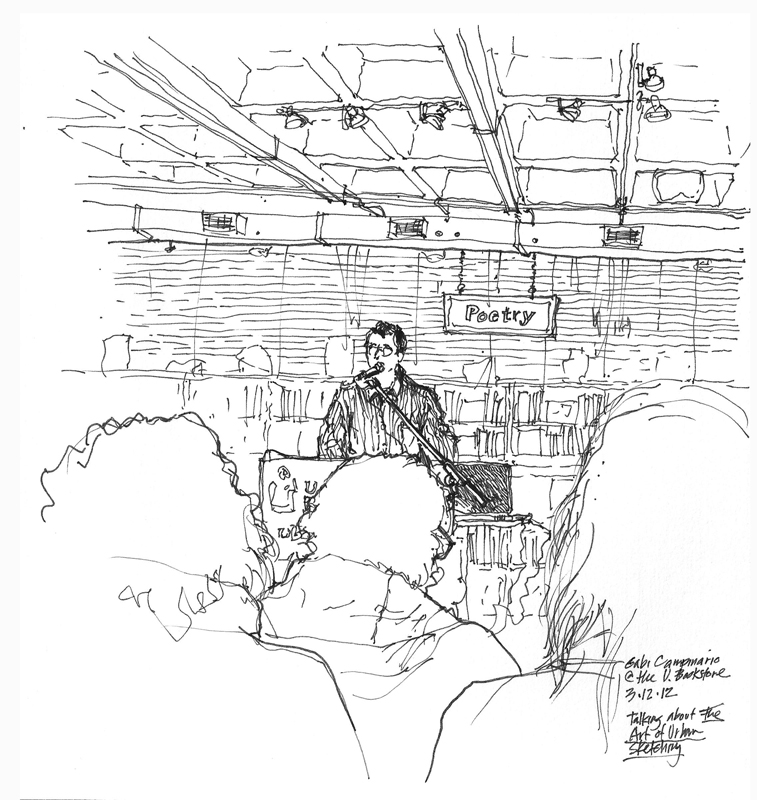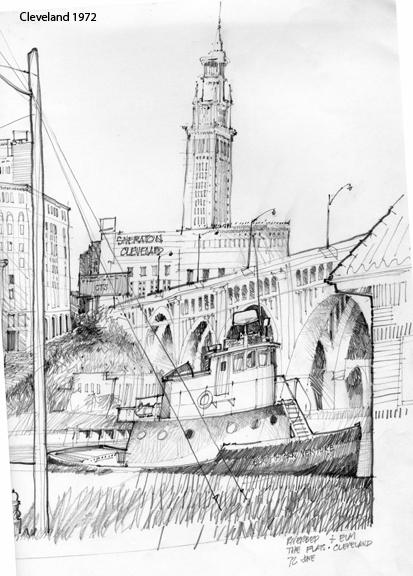In 1993, accompanied by Dr. Ho Puay Peng of the Chinese University of Hong Kong, I took a ferry to Zhongsan Harbor and then a taxi to Nam Bin, my ancestral village near Sun Yat-Sen’s home village of Cuiheng in Guangzhou prefecture. There I met Ching Yoon In—our grandfathers were brothers who both emigrated to Hawaii. Being the older of the two, his grandfather had to return to China to take care of our common great grandfather while mine remained in Hawaii. Yoon is about the same age as me and when he told me this story, I immediately thought that if our grandfathers’ birth order were reversed, I could have been standing in his shoes and he in mine. To help me make sense of how Yoon and I were related, I drew this diagram. You can also see other small sketches of our ancestral gravesite, Yoon’s sister’s house, and a tower-house, a typical defensive structure built with overseas money in the 1920s.
Sketches from China
After Japan, the next travel opportunity I had was at the invitation of Tunney Lee, chair of the newly founded School of Architecture at the Chinese University of Hong Kong. Before arriving in Hong Kong in 1993, however, I made brief stops in Beijing and Nanjing. In the journal I kept for these visits, I wrote more of my day-to-day experiences, something I regretfully did not do in Japan. You can see a portion of my writing to the left of these small sketches I did as we flew into Beijing and drove into the city.
While in Beijing, one has to, of course, visit the Great Wall, the Ming Tombs, the Forbidden City, and the Temple of Heaven, all monuments of impressive scope and scale.
While thirteen of the Ming Tombs are near Beijing, one is outside Nanjing—Mingxiaoling Tomb (tomb of the founder of the Ming Dynasty). I used this small, pictorial diagram to remember the configuration of the path and the Spirit Way (Shen Dao) leading to the tomb.
In contrast to this small diagram, the expansive view often tempts us. In Hong Kong, this would be the Hong Kong Central skyline as seen from Kowloon.
Storyboarding
Before I began using a computer in the early 1990’s to design and layout my books—before Aldus Pagemaker, QuarkXPress, and Adobe InDesign—I produced camera-ready pages by hand using white bond paper, a Scripto pencil with 1.1 mm leads, and a couple of drafting triangles. Later, I switched to Clearprint paper and 0.3 and 0.5 mm lead pencils but the hand-lettering and hand-drawing process remained essentially the same.
For me, the way a book is laid out and organized is an essential part of the message and so I often storyboarded my ideas before developing the final pages. Here is a sample storyboard for Drawing: A Creative Process. Even though the content and layout often changed as ideas were refined with lots of yellow trace overlays, storyboarding was an essential step in the book design process.
The beginning phase is always the most exciting time for a book project, involving floating a lot of ideas and experiencing false starts as well as a lot of trials and numerous errors, but once the basic structure of a book’s organization is established in outline form, the real and time-consuming work of production begins. And for that, I am happy to be able to use Adobe InDesign and the Tekton font.
Sensoji Temple
Another drawing from my Japan sketchbook, this time of the Hozomon, a two-story gate leading to the courtyard of Sensoji Temple in the Asakusa district of Tokyo. Next to it I’ve placed a photo of Ando Hiroshige’s woodblock print, Kinryusan Temple at Asakusa, from his One Hundred Famous Views of Edo (1856). Different media but similar points of view, executed a hundred and thirty-six years apart. Hiroshige’s print is particularly interesting for his use of one-point perspective.
My First Journal
While I encourage design students to develop the habit of maintaining a visual journal while they are in school, the first real journal I kept was while I was a visiting faculty at the Tokyo Institute of Technology in 1992. During the month-long stay, I set myself the goal of doing a sketch a day. The result of this effort was the publication of Sketches from Japan in 2000 by John Wiley & Sons.
Since the book is now out-of-print, I am posting the first page in the sketchbook, for which I wrote the following caption:
“This is one of the main streets of O-okayama, a few blocks from the International House where visiting faculty stay while at the Tokyo Institute of Technology. Drawing this established the process for the remaining drawings in this sketchbook, starting with a significant contour or shape, sized and positioned relative to the dimensions of the page, and then filling in this frame with the contours of the smaller shapes and details. This deliberate, methodical way of working enabled me to pay attention to the pattern of the whole as well as the multitude of details I saw and experienced.”
University of Central Florida
Never been to Florida until last week, when I had the opportunity to teach a group of architecture students from the University of Central Florida in Orlando at the invitation of Professor Thomas McPeek. Thoroughly enjoyed the sunny weather and sketching downtown Orlando, Winter Park, and Rollins College with the students, but most of all, I appreciated their openness and optimism—both admirable traits for those hoping to shape Florida’s future.
The Old Rainier Brewery
It’s now been twelve years since they stopped making beer at 3100 Airport Way South, the former home of Rainier Beer.
The brewing of beer in Seattle dates back to 1884, when Edward Sweeney established the Claussen-Sweeney Brewing Company in the Georgetown neighborhood of Seattle. After a series of mergers, Seattle Brewing and Malting Company emerged in 1893 and launched the Rainier brand of lager beer. The company ceased operations during the prohibition years and temporarily moved to San Francisco. After prohibition was repealed in 1933, however, the brewery re-emerged as the Rainier Brewing Company and relocated to this complex alongside the I-5 corridor south of downtown Seattle.
The iconic red neon R that used to stand atop the brewery is now in Seattle’s Museum of History and Industry, replaced by the green T when Tully’s was using the plant to roast coffee. The plant is now home to Tully’s headquarters, Bartholomew Winery, Red Soul Motorcycle Fabrications, a recording studio, and a number of artist lofts.
Athens, Ohio
Patrick Manley recently asked me about this spherical perspective I had drawn of Athens, Ohio, which he remembered having seen in a friend’s apartment. His friend turned out to be Steve Swisher, a former student of mine.
The story behind the drawing begins with the decision to phase out the architecture program at Ohio University. I had always admired the spherical perspectives in Ed Bacon’s book, The Design of Cities, and wanted to do a similar view of Athens to remember the place where I had started my teaching career back in 1972.
In the spring of 1976, I drew a 2-foot diameter circle on illustration board and began laying out the street pattern of the town, using as the center the intersection of East Washington Street and South Court Street, where the county courthouse resides. I used aerial photos for the rooftops, but first I had to literally walk the streets to get the relative heights and massing of the buildings and the portion of their facades that would be visible. Having Google Maps and Google Earth available would have made this drawing so much easier to do! For fun, I placed distances from the center of Athens to various points in the world along the circumferential horizon of the drawing.
Upon completing the drawing, I made a number of prints and mailed them to all of the students from that last semester in the spring of 1976 as a remembrance.
In 2007, Christine Tom of Lamborn’s Studio on State Street contacted me and expressed interest in reprinting copies for sale. I had forgotten that they had sold prints of the original drawing in the late 70’s. Of course, I agreed and so prints of this drawing are still for sale there.
The Art of Urban Sketching
Monday evening, Gabi Campanario gave a talk at the University Bookstore about the history of Urban Sketchers and the publication of his new book, The Art of Urban Sketching, which was followed by a book signing. The book is a richly illustrated and inspiring compilation of the work of urban sketchers from over 50 cities around the world. Included are a lot of useful tips for drawing on location. Highly recommended.
Inspired by Paul Hogarth
Reaching back into the past, here is a view of Cleveland, Ohio, as seen from the Flats on the banks of the Cuyahoga River, which I drew during my year’s service in VISTA in 1972. I had originally posted this image on my Facebook fan page in February, 2010, but it is now apparently missing from my wall. At the time, I was fascinated with and inspired by the work of Paul Hogarth, noted English artist and illustrator, who used his drawings and watercolors to document places and events during his many travels, a reportage style of illustration that is now being kept alive through the work of Urban Sketchers <urbansketchers.org>.


